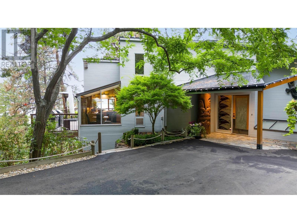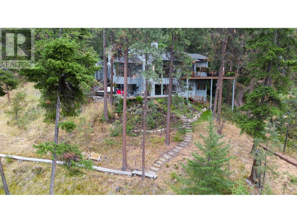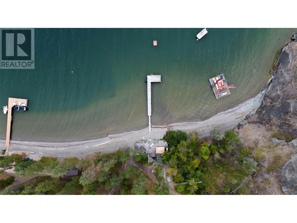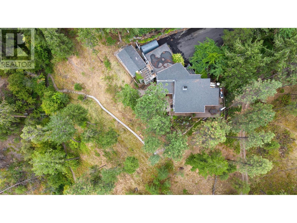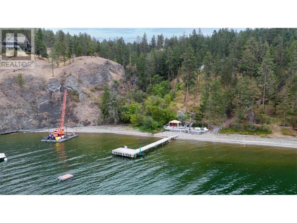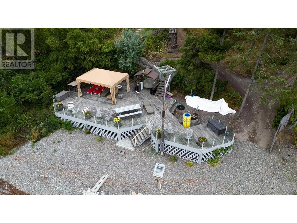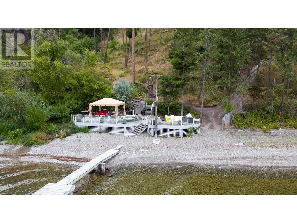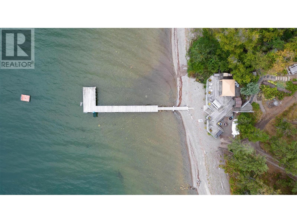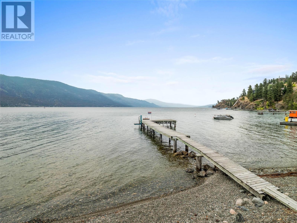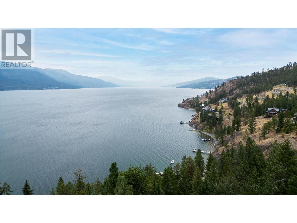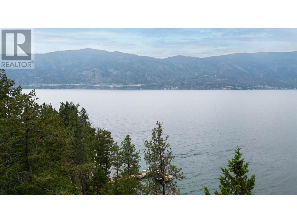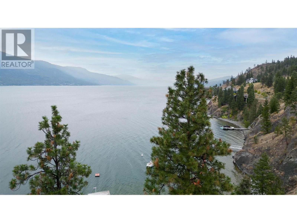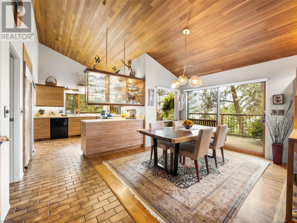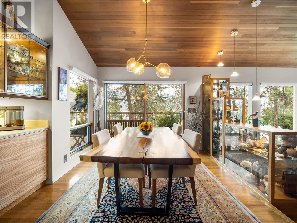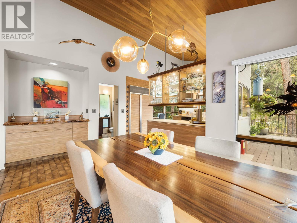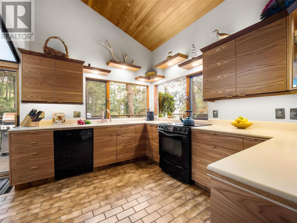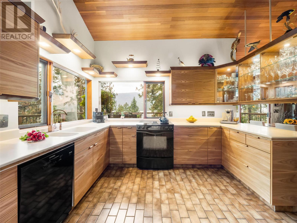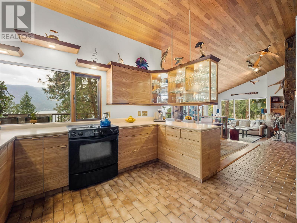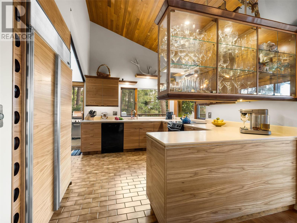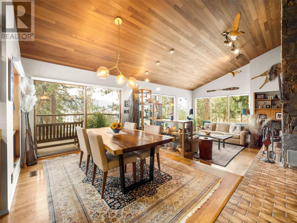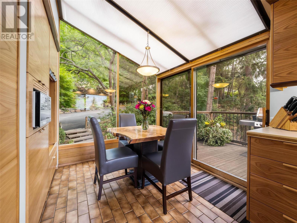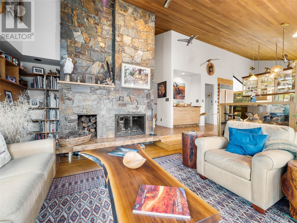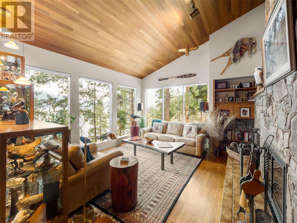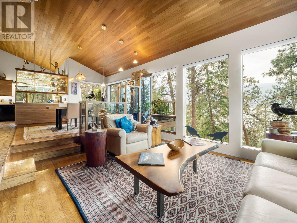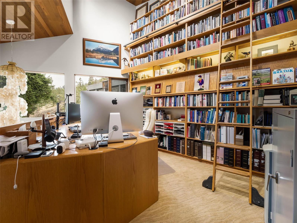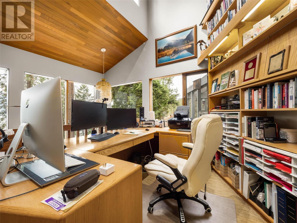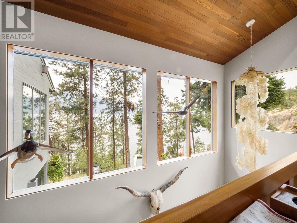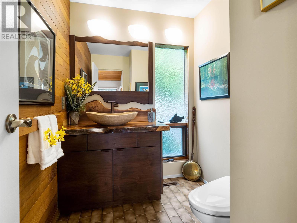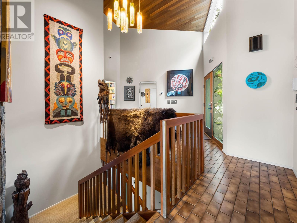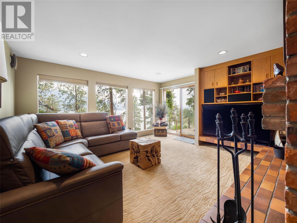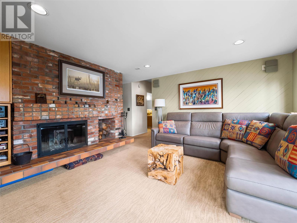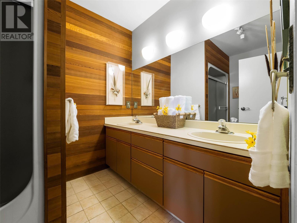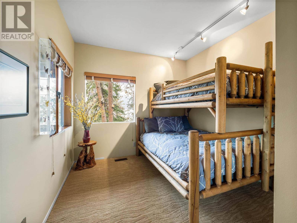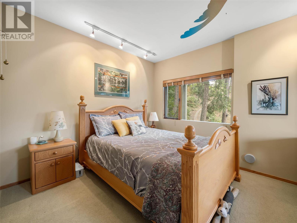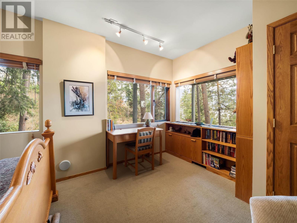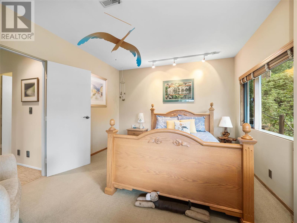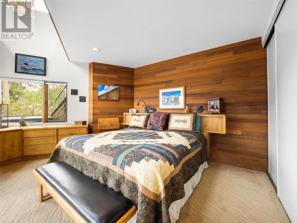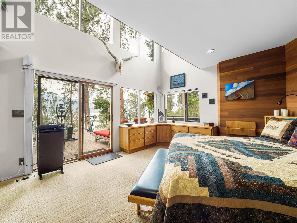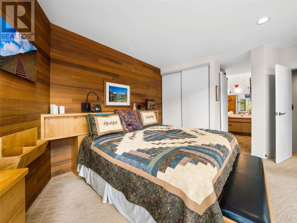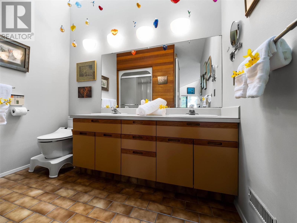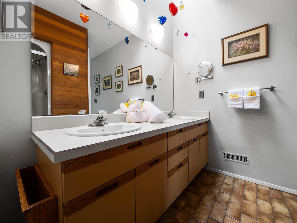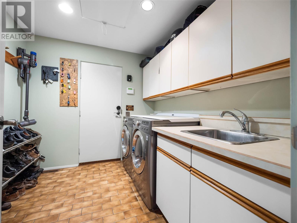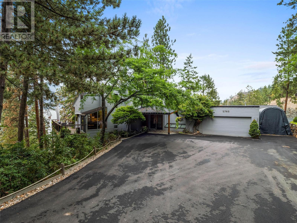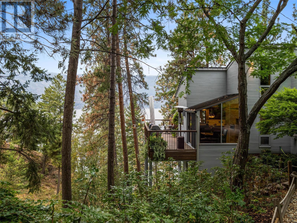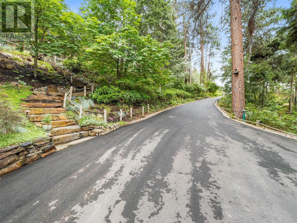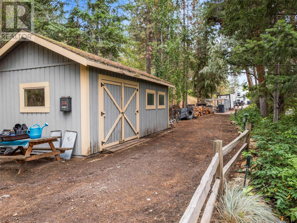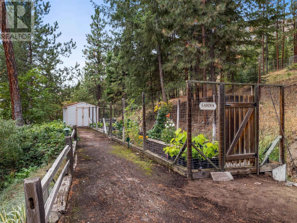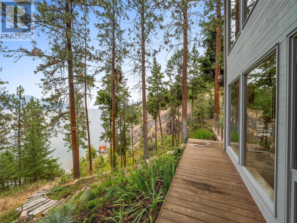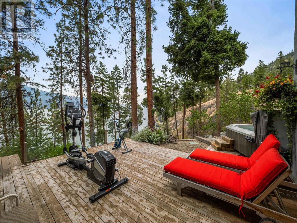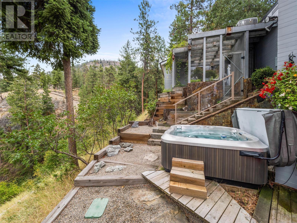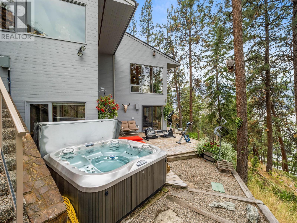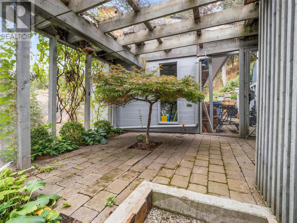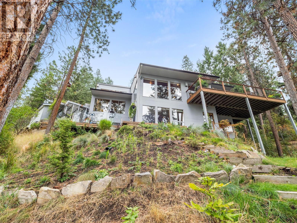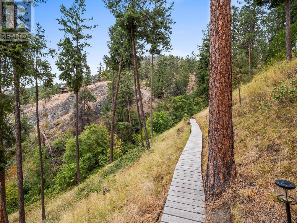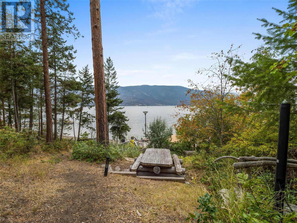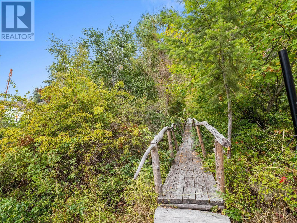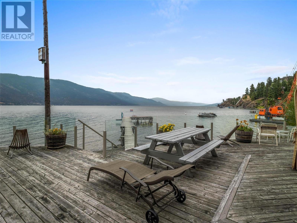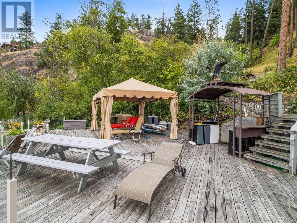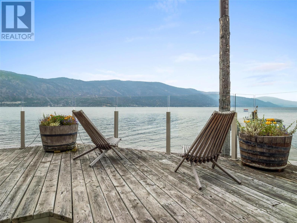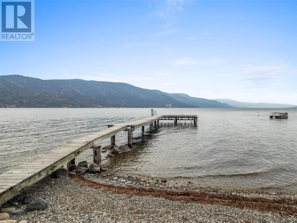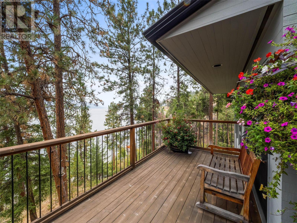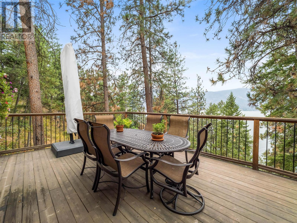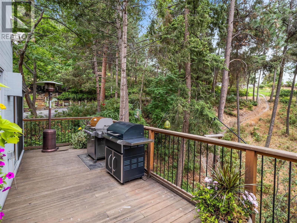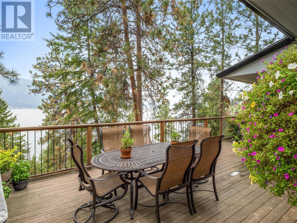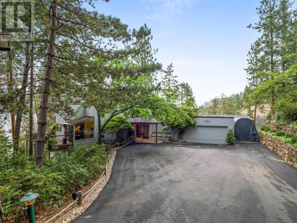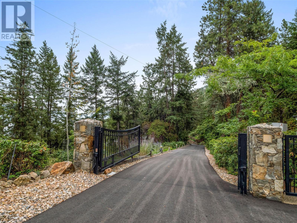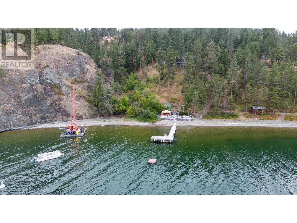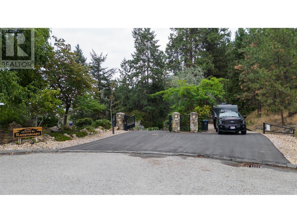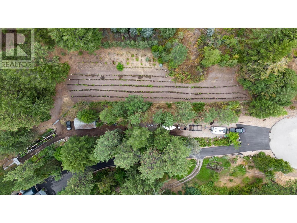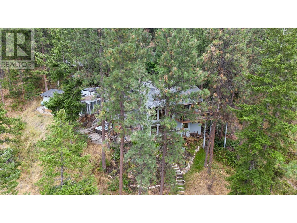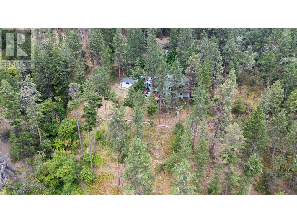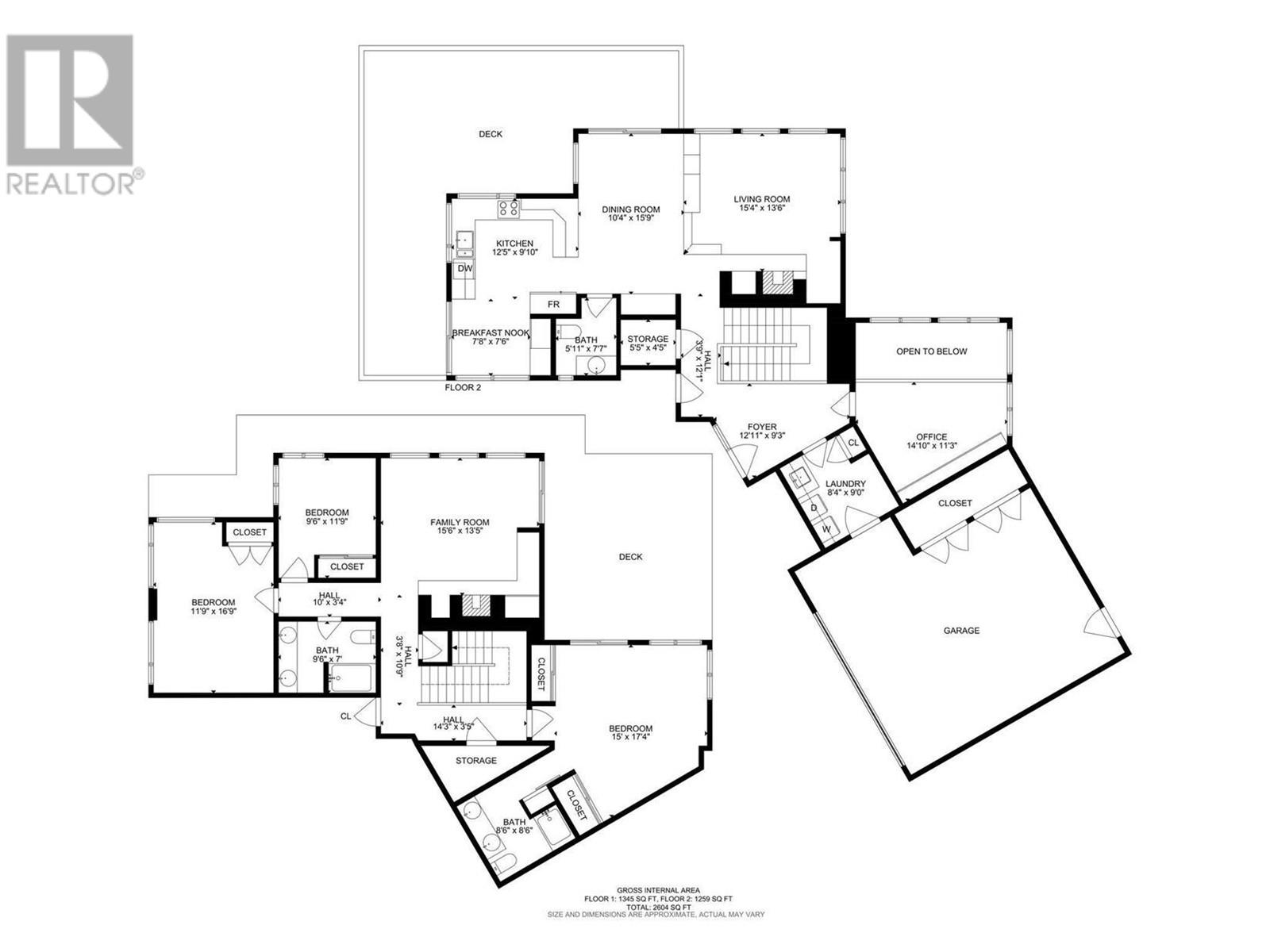- Price $4,995,000
- Land Size 5.1 Acres
- Age 1984
- Stories 2
- Size 2604 sqft
- Bedrooms 3
- Bathrooms 3
- Attached Garage 2 Spaces
- Exterior Wood siding
- Cooling Heat Pump
- Water Irrigation District
- Sewer Septic tank
- Listing Office RE/MAX Kelowna
- View Lake view, Valley view
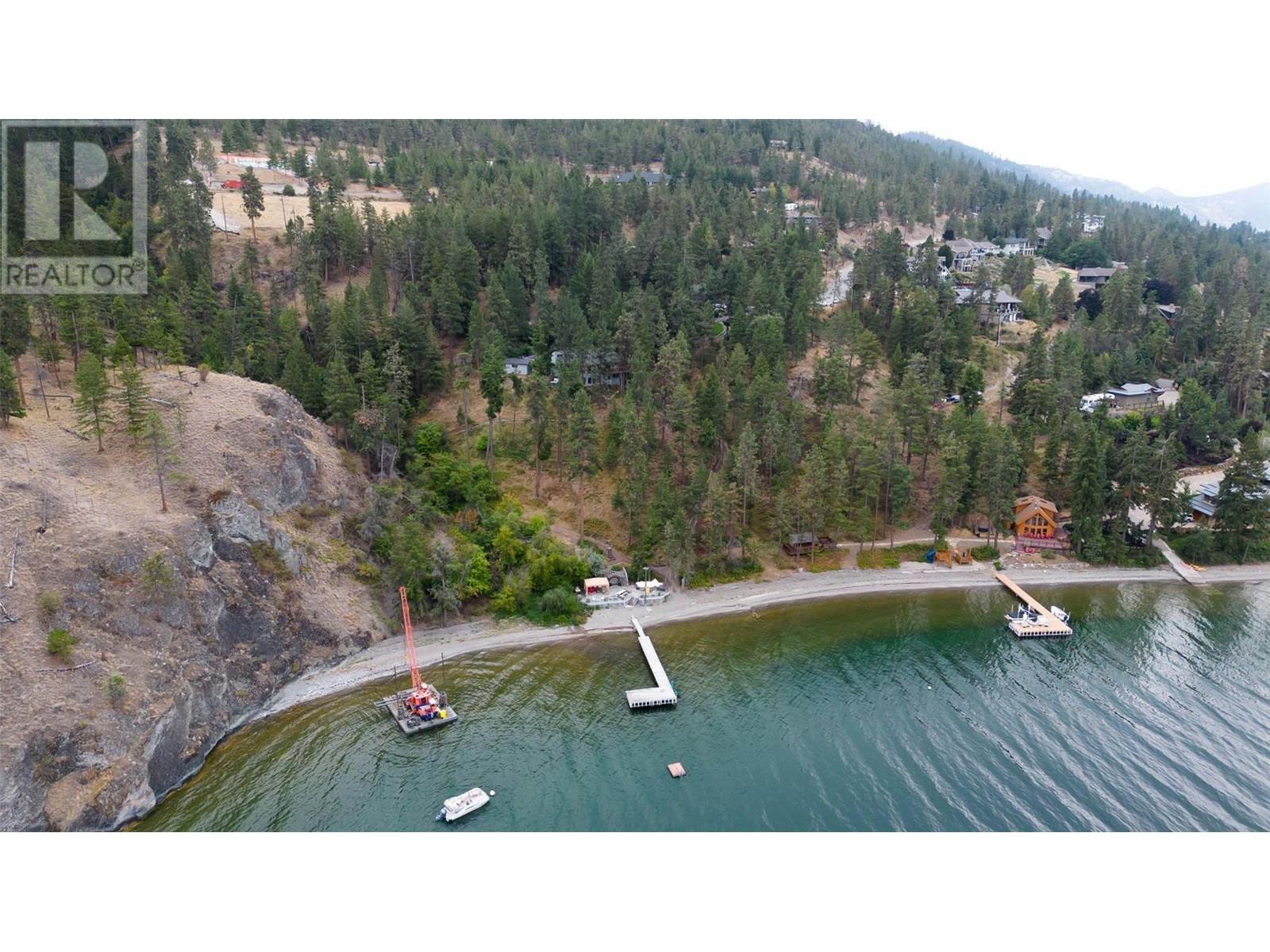
2604 sqft Single Family House
2765 Arthur Road, Kelowna
First time available for sale on the MLS! This 5 acre estate offers unparalleled privacy with an architecturally stunning 3 bedroom, 3 bathroom residence by Dan Pretty with 2500+ sq.ft of living space! The lands provide the perfect blend of privacy and usability, with active farm status that keeps taxes remarkably low versus alternative options. The extension of North Clifton Road into McKinley means that this property will become even more central, with what will be a quick car ride to the downtown core. From tree farming to raspberries, the property offers light agricultural uses that a new buyer can potentially use to maintain their beneficial taxes. There is a pathway for a golf cart / side-by-side and a foot path down to the water, offering a dock and expansive deck space with BBQ are to enjoy the hot Okanagan summers. There is a stream to offer beautiful foliage and additional privacy. The property is irrigated for both agricultural use, and to ensure it is fire smart. Although the home itself has great features such as a large lake view deck, over height ceilings, multi-level areas and original woodwork, the lot carries immense value that may be suitable for somebody wanting a 5 acre parcel for their dream home with a dock and path infrastructure already in place. This is your opportunity to get into the coveted McKinley area with the purchase of this 5+ acre parcel, first time to market! (id:6770)
Contact Us to get more detailed information about this property or setup a viewing.
Main level
- Foyer12'11'' x 9'3''
- Storage5'5'' x 4'5''
- 2pc Bathroom5'11'' x 7'7''
- Dining nook7'8'' x 7'6''
- Kitchen12'5'' x 9'10''
- Dining room10'4'' x 15'9''
- Living room15'4'' x 13'6''
- Foyer3'9'' x 12'1''
- Den14'10'' x 11'3''
Second level
- Bedroom11'9'' x 16'9''
- Foyer10'0'' x 3'4''
- Bedroom9'6'' x 11'9''
- Family room15'6'' x 13'5''
- Foyer3'8'' x 10'9''
- 4pc Ensuite bath8'6'' x 8'6''
- Primary Bedroom15'0'' x 17'4''
- Foyer14'3'' x 3'5''


