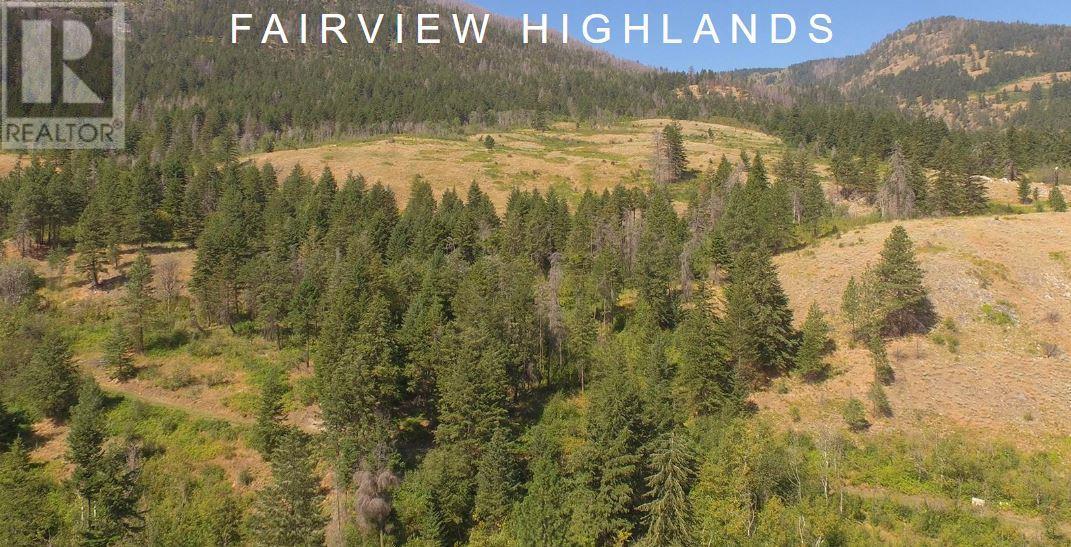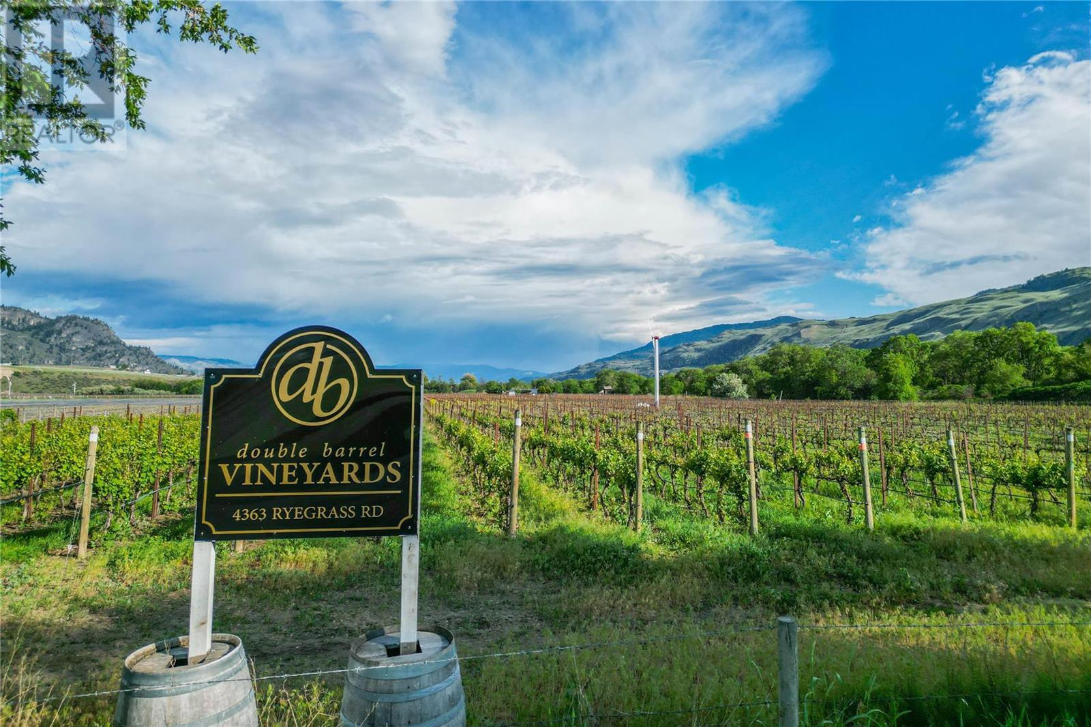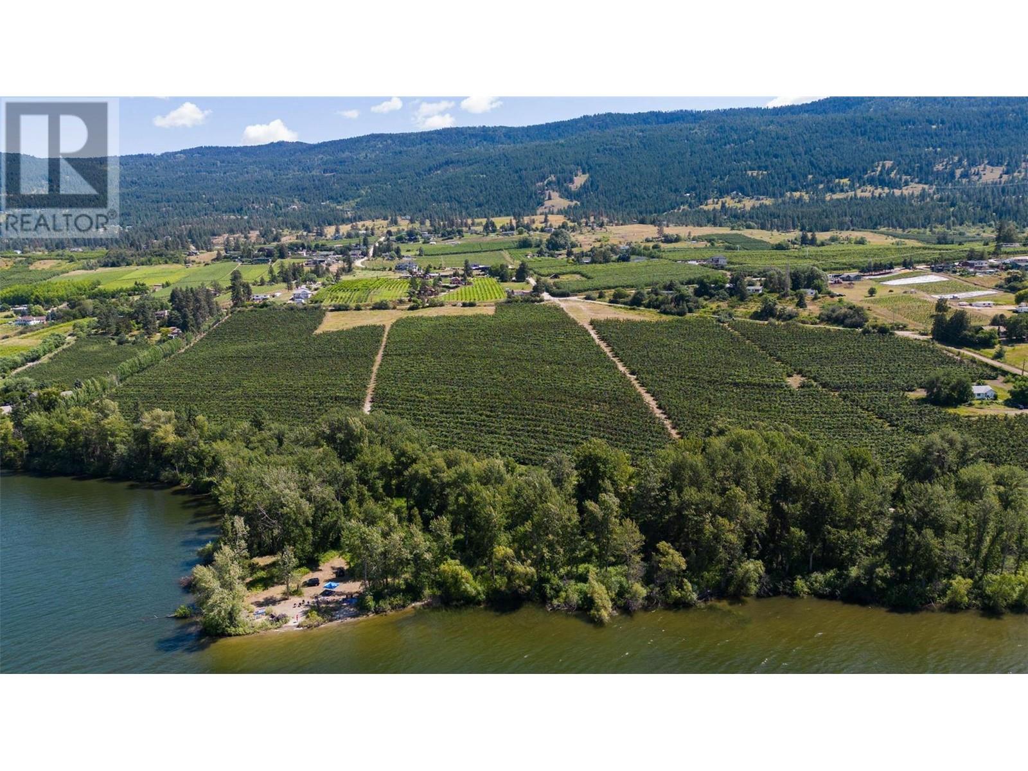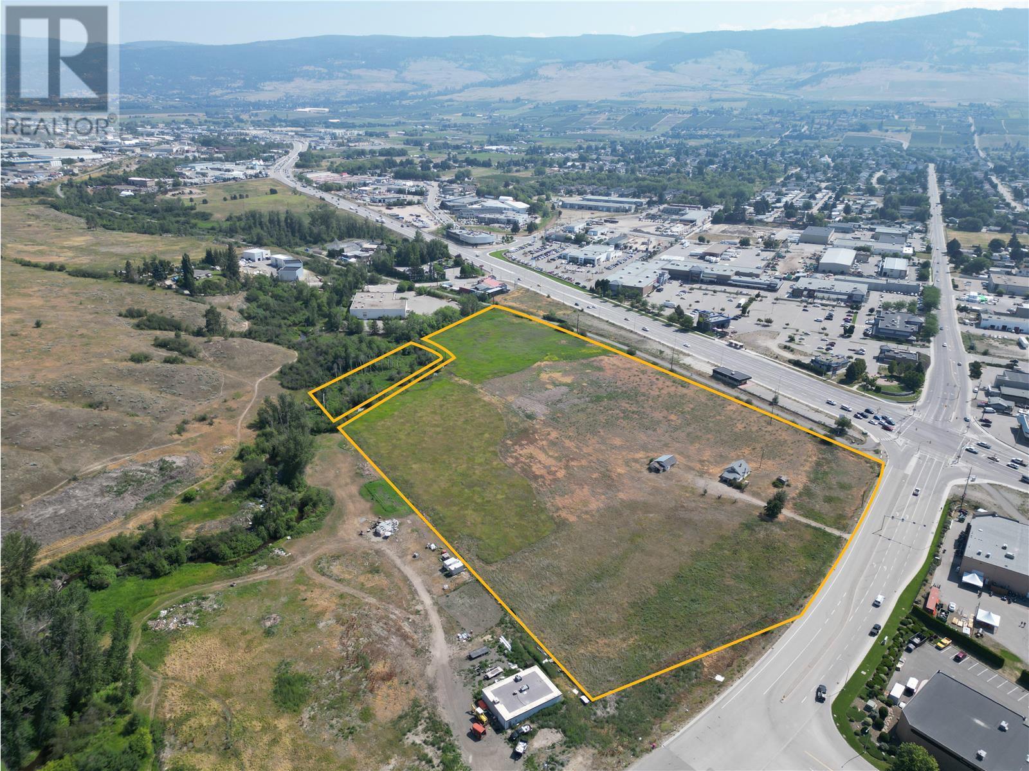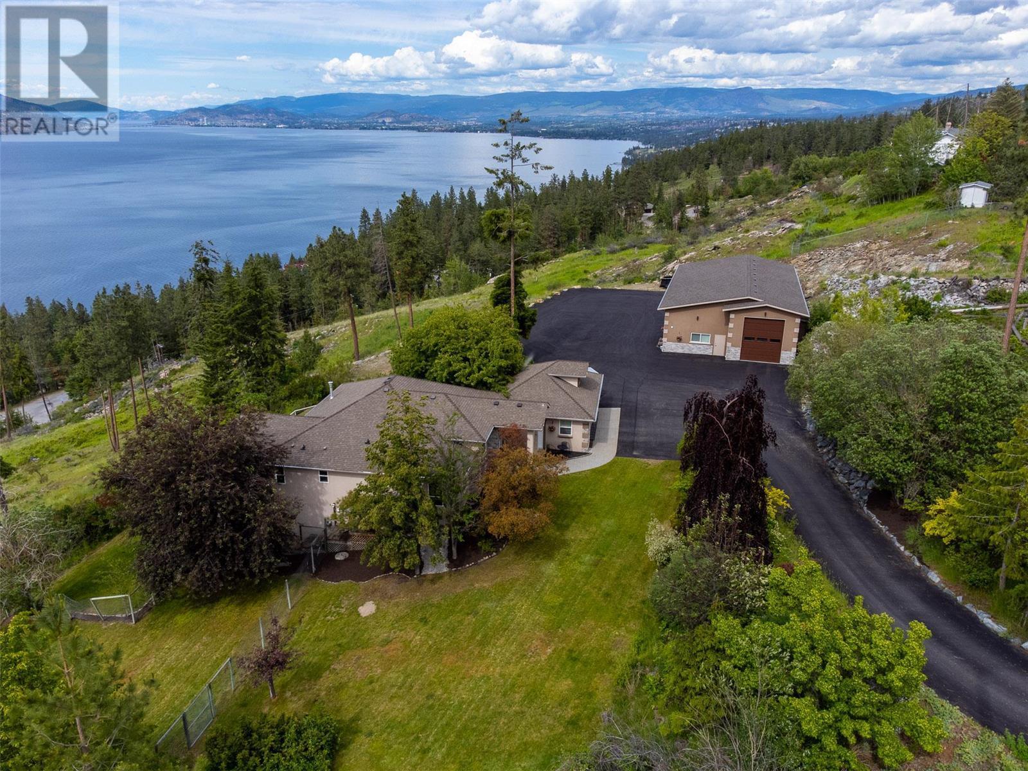Listings
Filter the Listings
All Listings
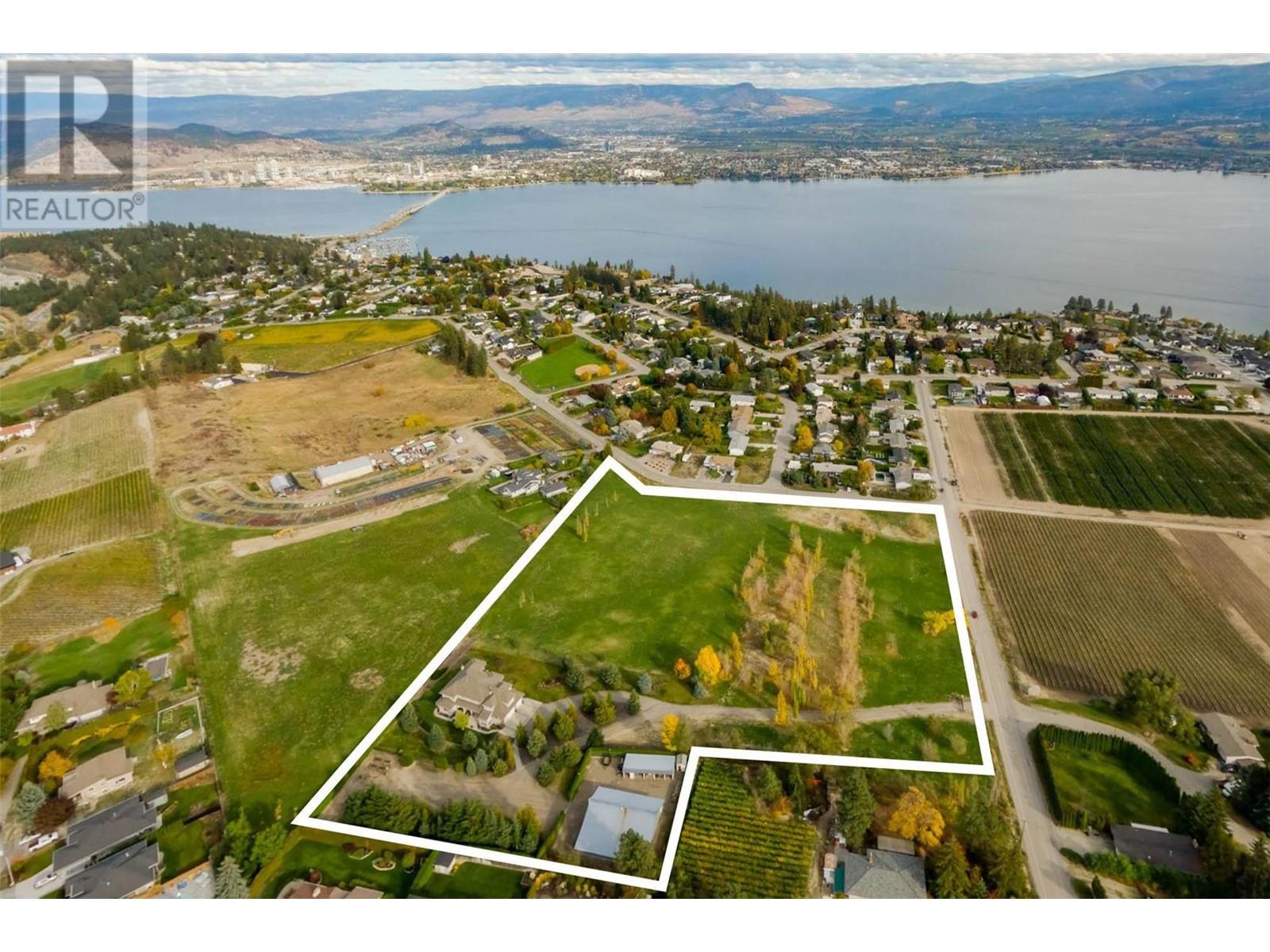
4 Bedroom(s) + 3 Bathroom + 4948 sqft
842 Stuart Road
$3,750,000
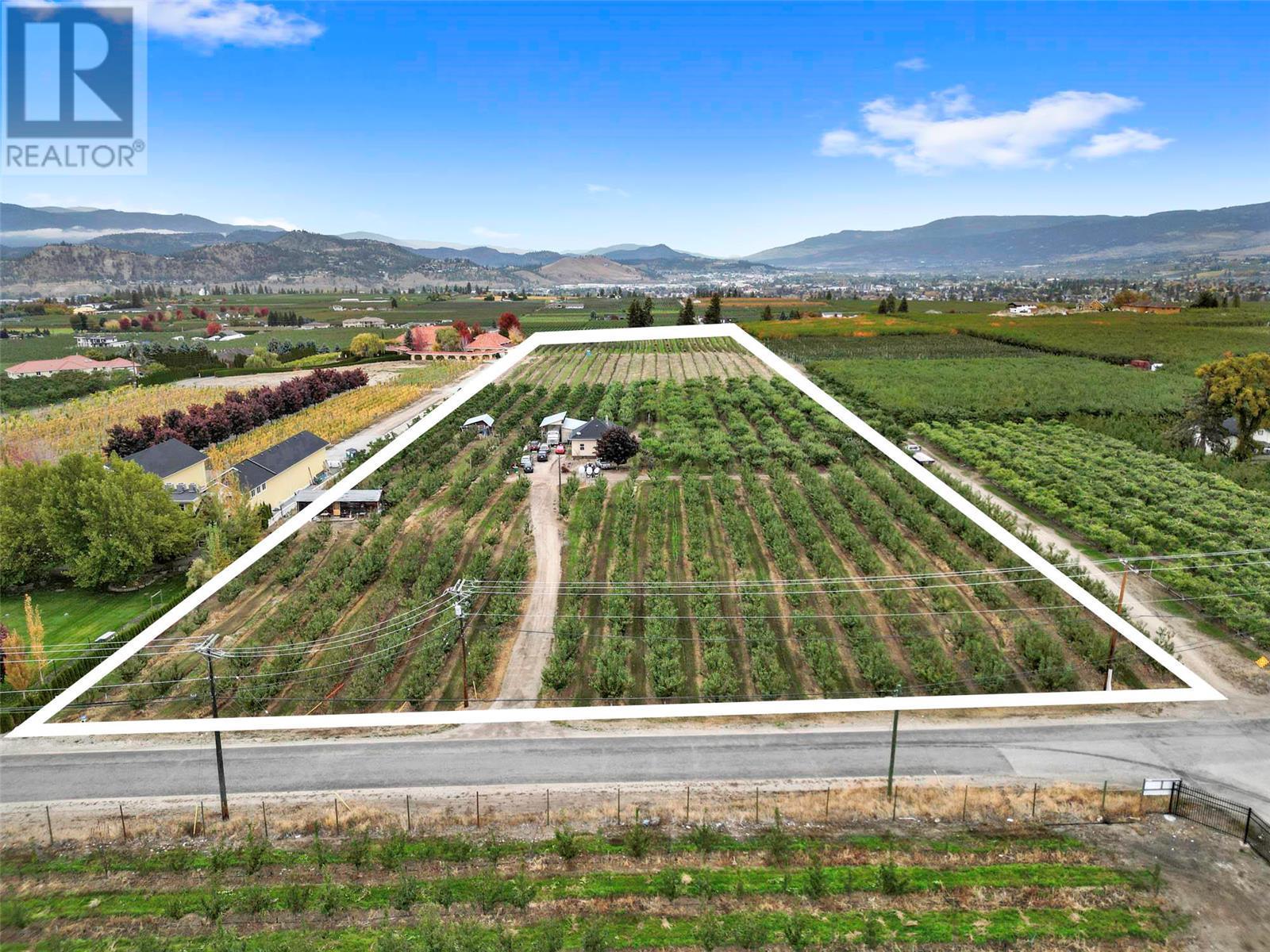
2 Bedroom(s) + 1 Bathroom + 900 sqft
3260 Pooley Road
$3,490,000
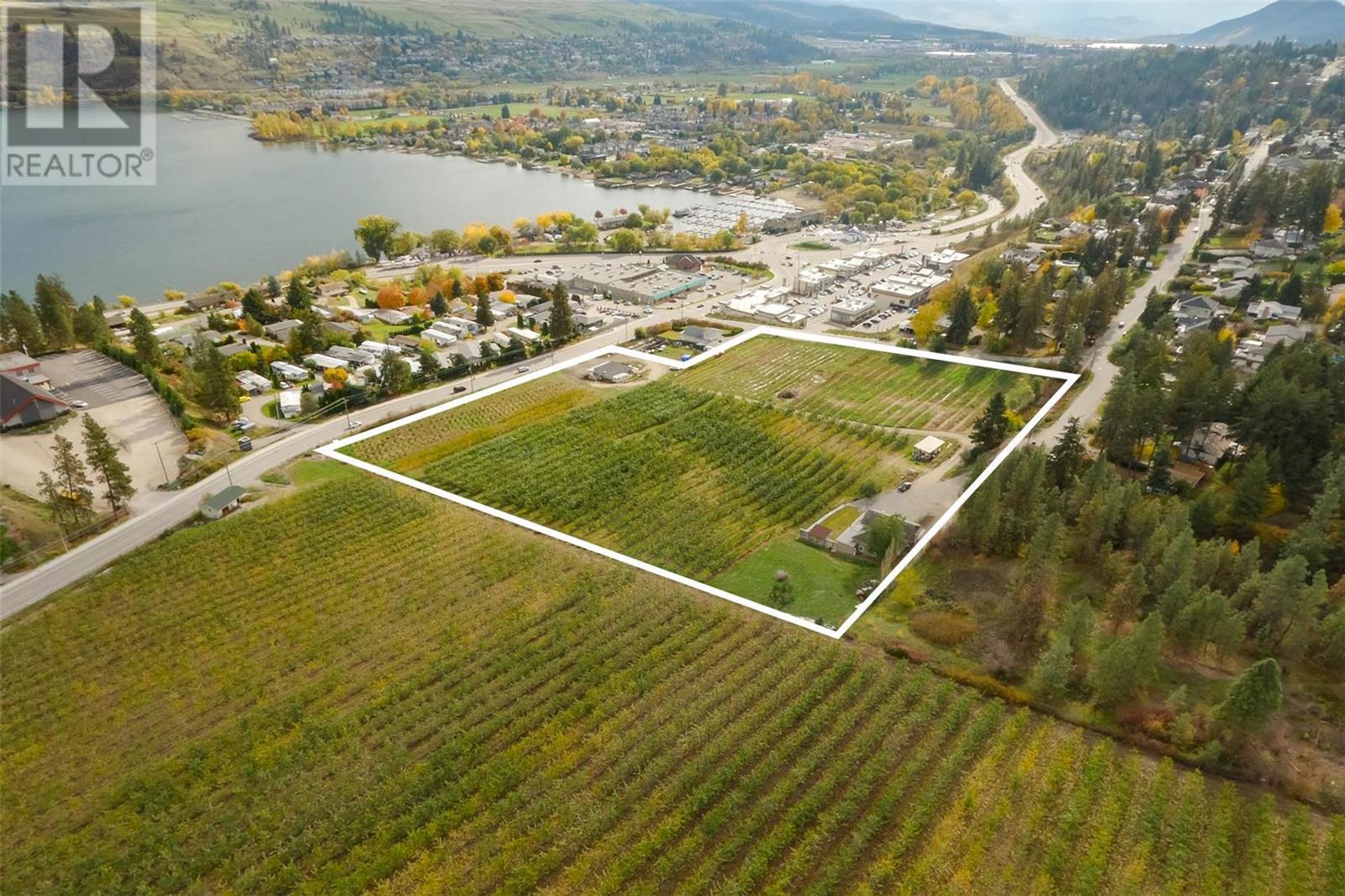
5 Bedroom(s) + 4 Bathroom + 2694 sqft
11937 Bartell Road
$3,180,000
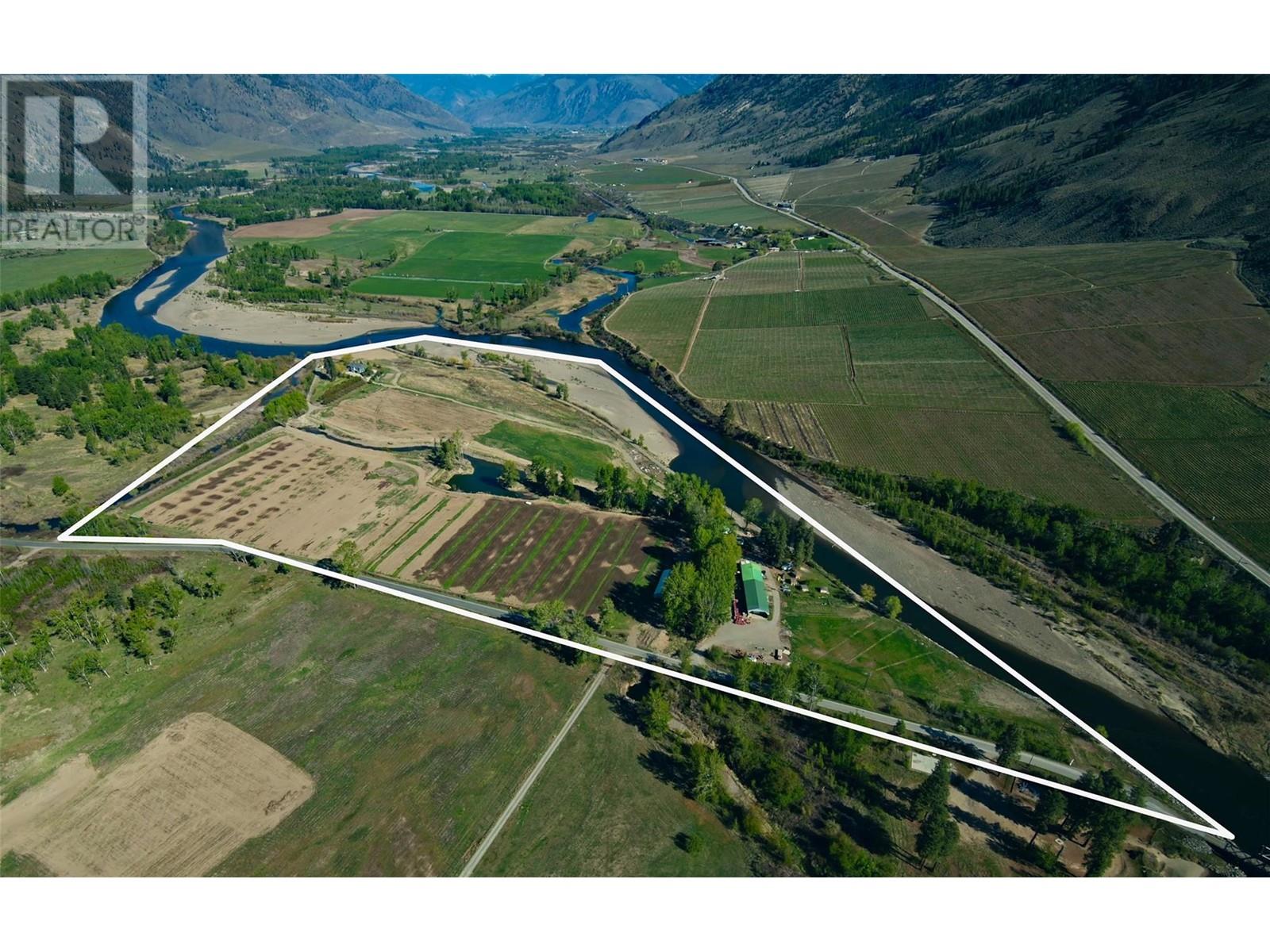
6 Bedroom(s) + 4 Bathroom + 4936 sqft
186 Chopaka Road
$3,175,000
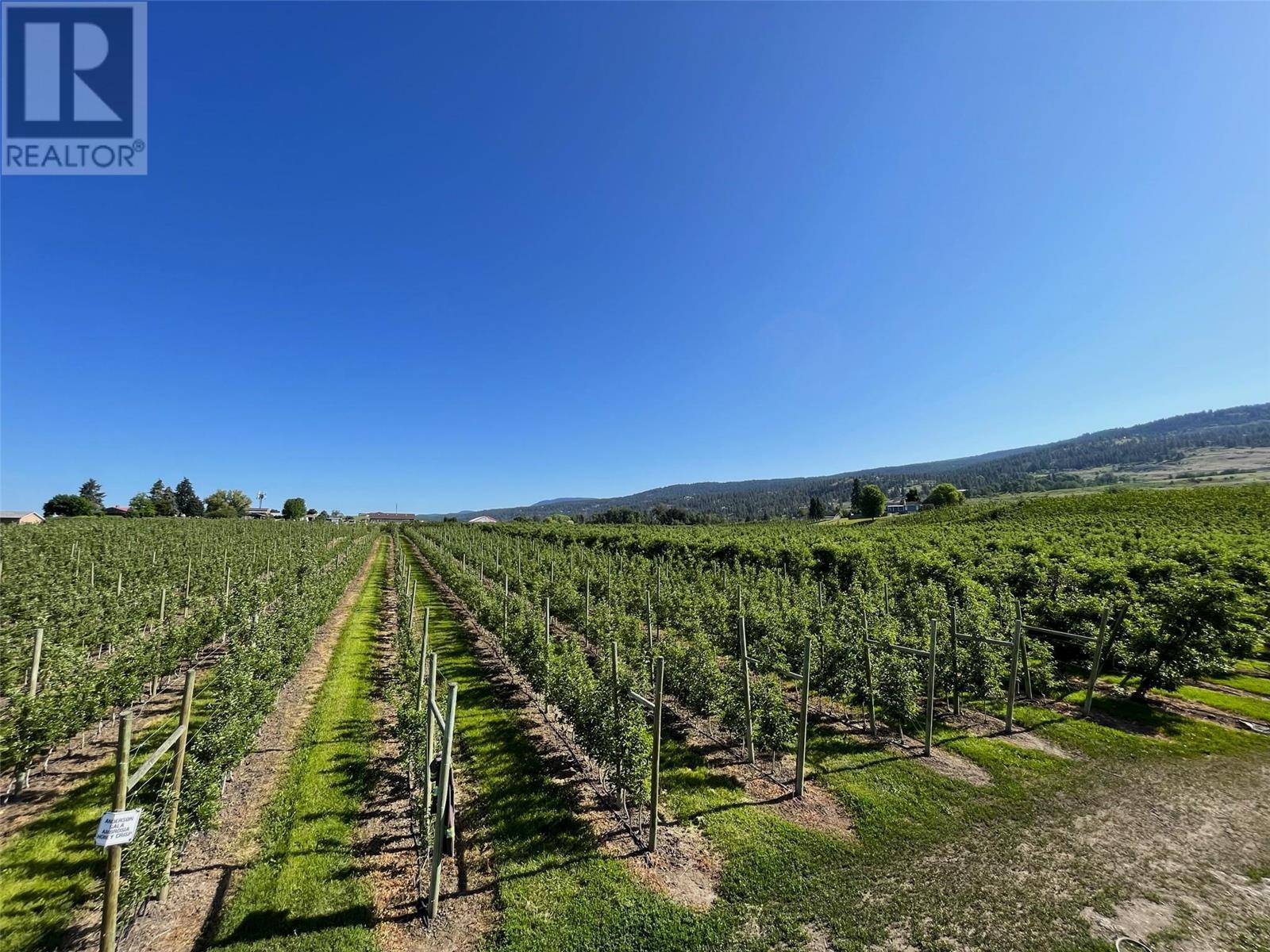
3 Bedroom(s) + 2 Bathroom + 2017 sqft
3750 Anderson Road
$2,899,000
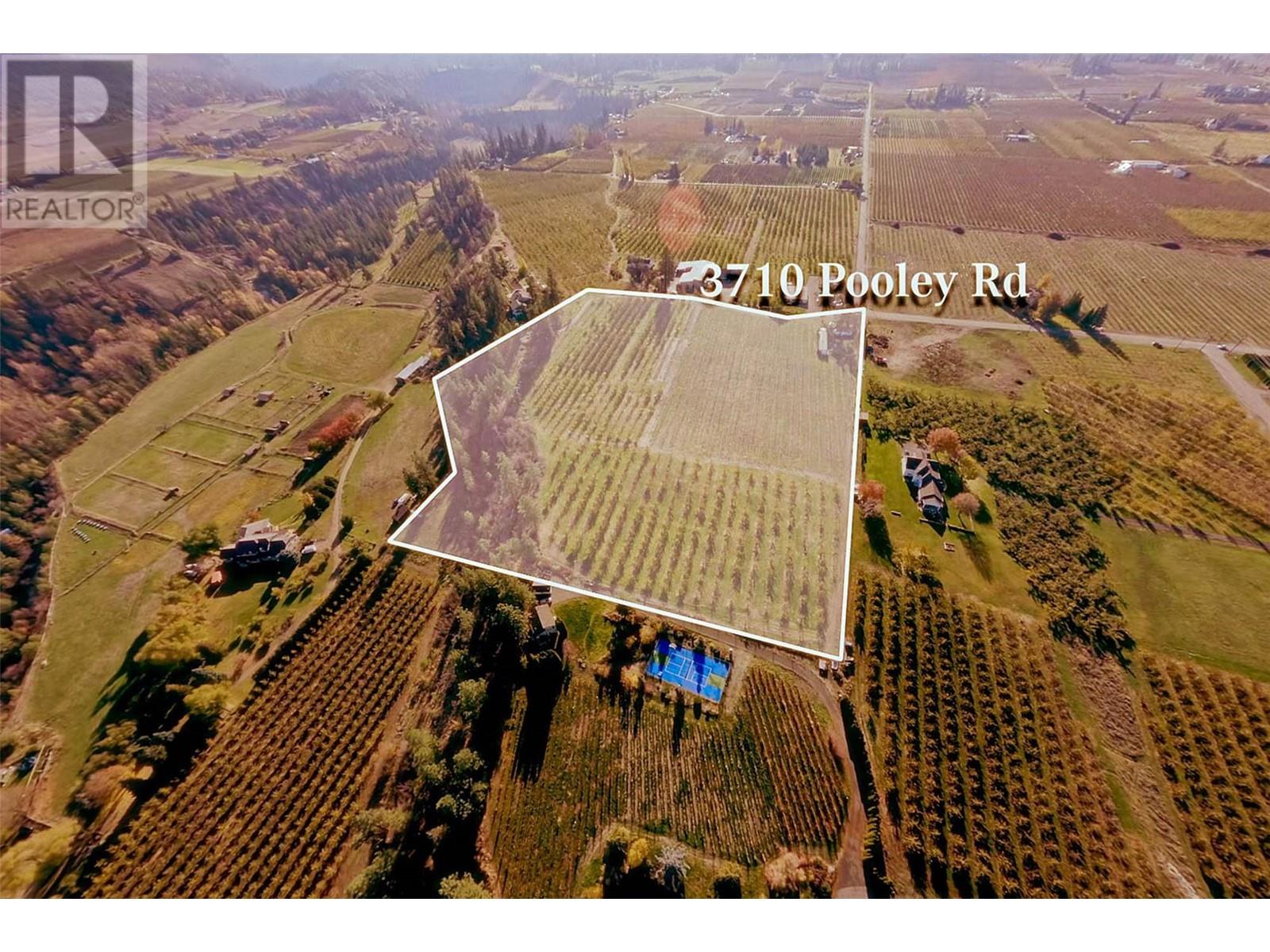
1 Bedroom(s) + 1 Bathroom +
3710 Pooley Road
$2,890,000
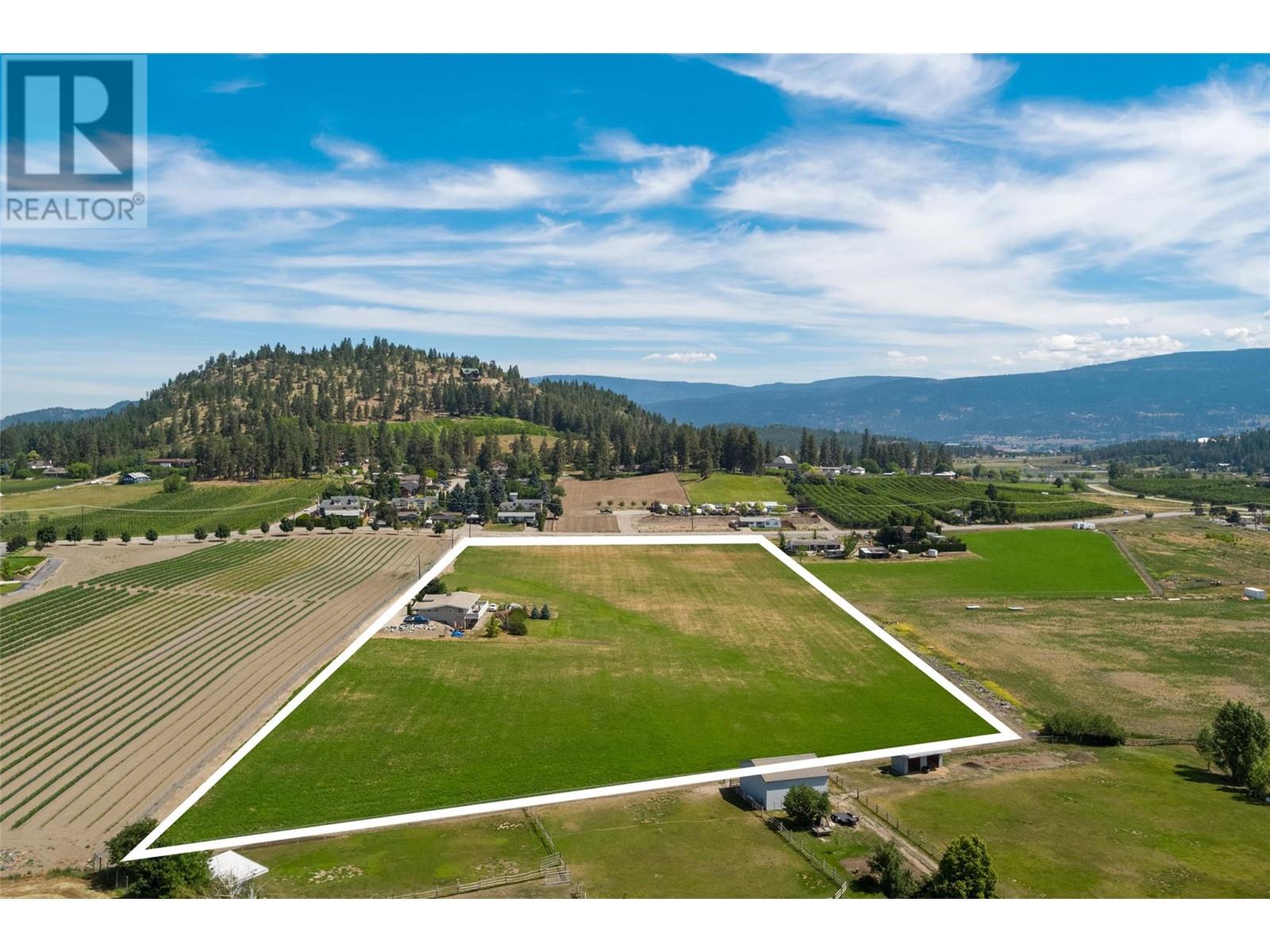
4 Bedroom(s) + 3 Bathroom + 3147 sqft
2335 Scenic Road
$2,425,000

4 Bedroom(s) + 3 Bathroom + 2987
5610 Oyama Lake Rd
$2,099,000
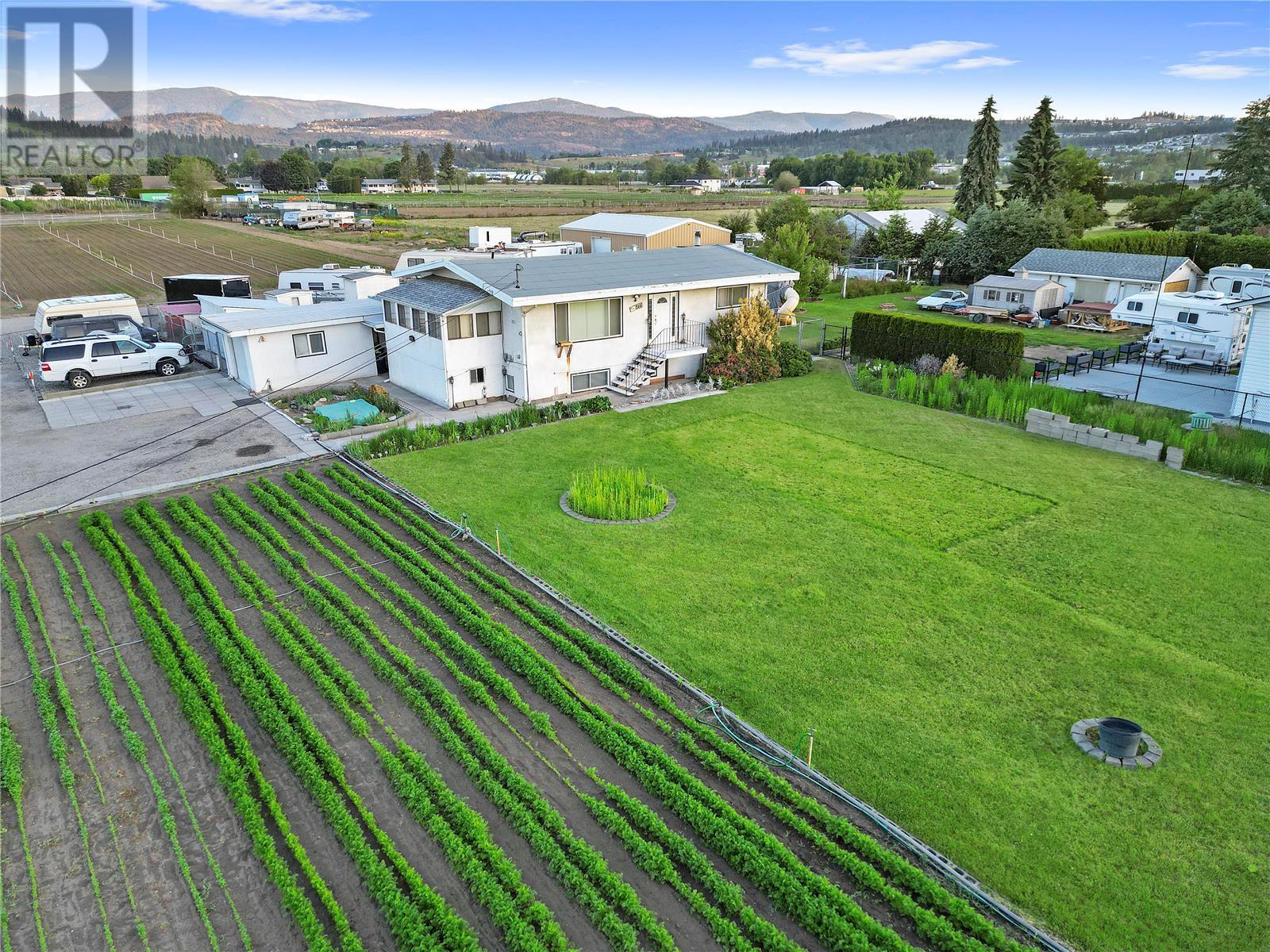
5 Bedroom(s) + 2 Bathroom + 2272 sqft
1566 Rutland Road N
$1,999,999
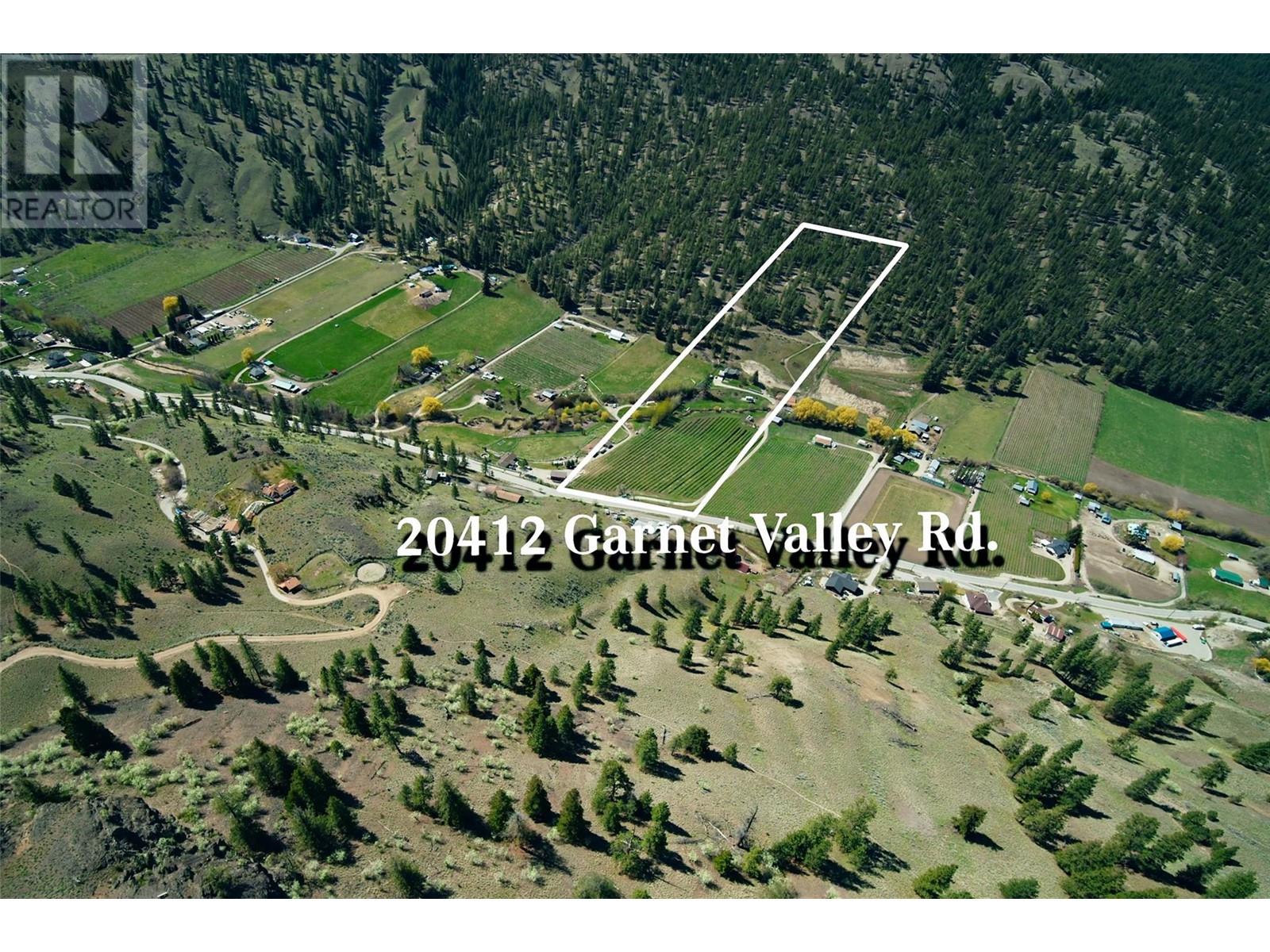
3 Bedroom(s) + 2 Bathroom + 2614 sqft
20412 Garnet Valley Road
$1,995,000
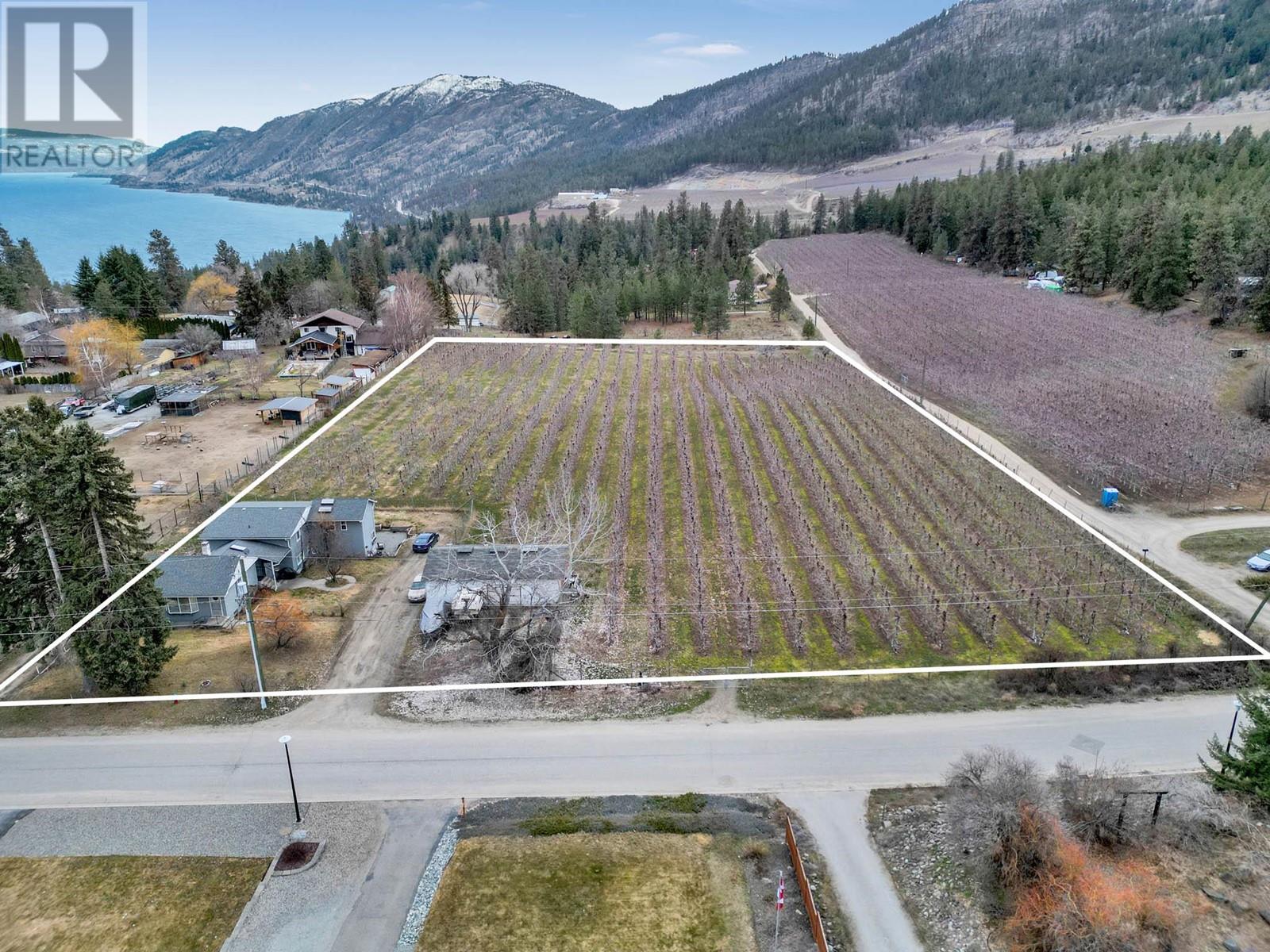
5 Bedroom(s) + 3 Bathroom + 3687 sqft
5028 Elliot Avenue
$1,450,000
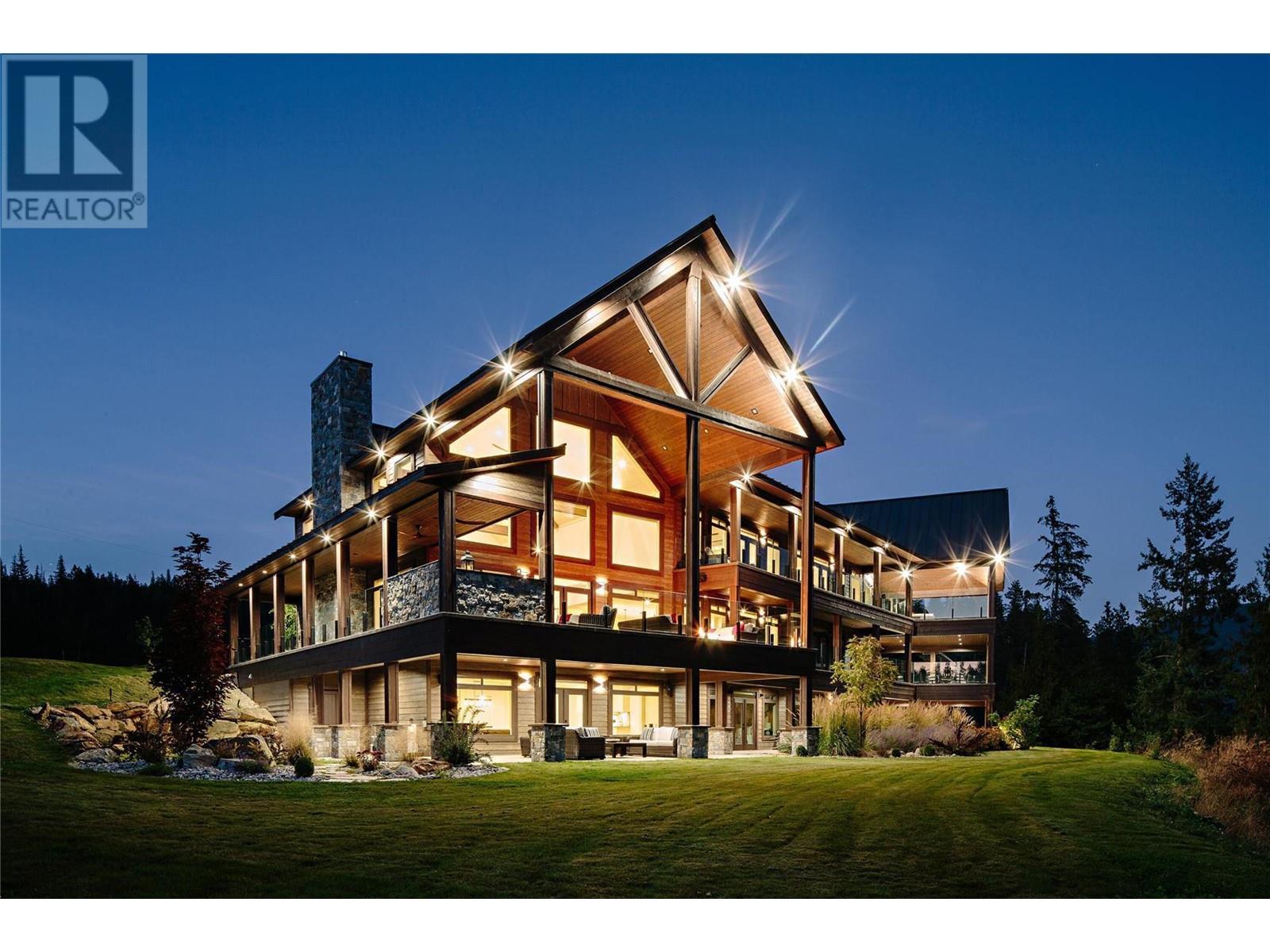
10 Bedroom(s) + 13 Bathroom + 14378 sqft
6525 Worrall Road
$30,000,000
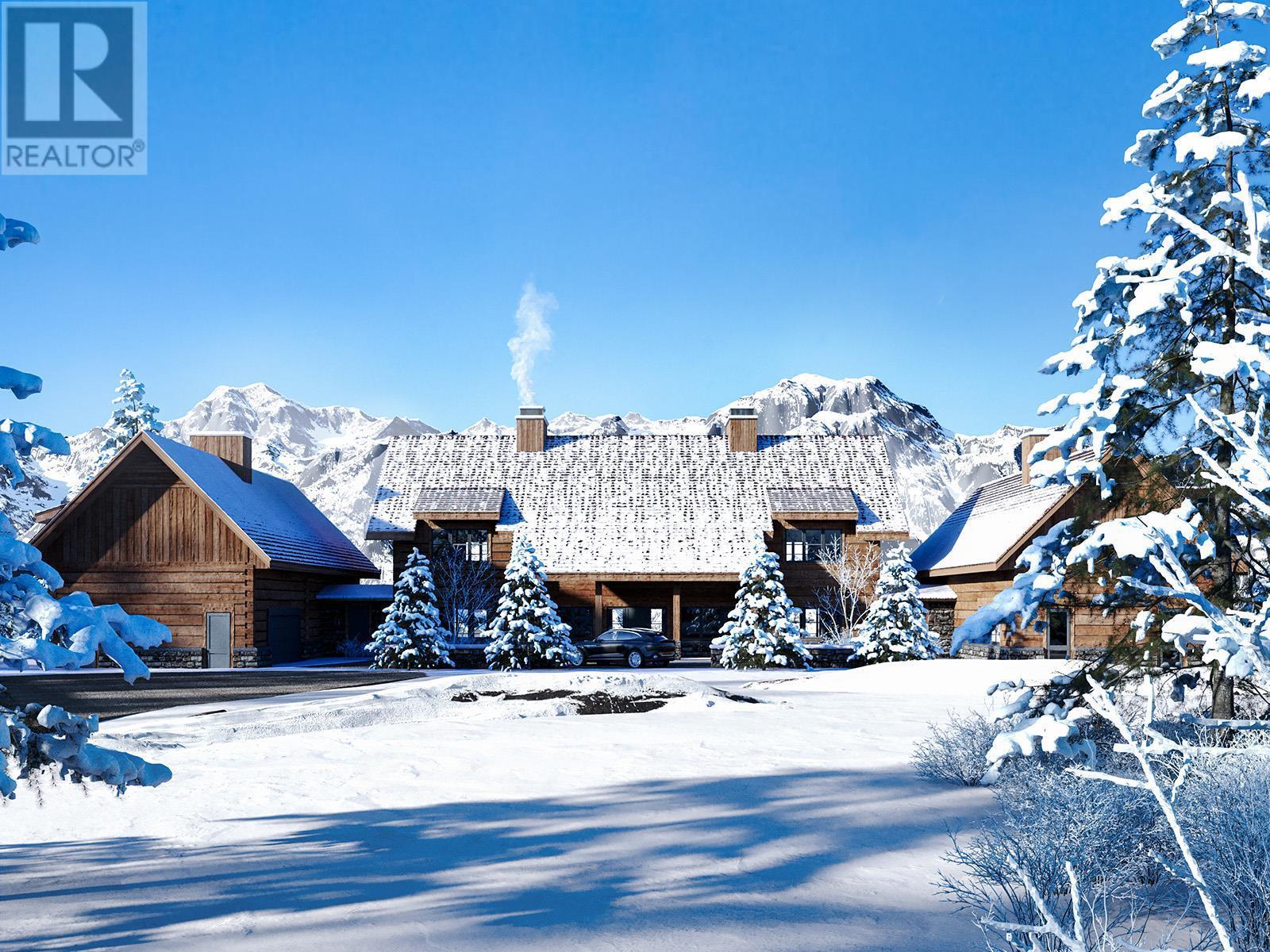
5 Bedroom(s) + 9 Bathroom + 10690 sqft
1909 Mt McPherson Drive
$19,500,000

5 Bedroom(s) + 5 Bathroom + 7442 sqft
4855 Chute Lake Road
$17,000,000

7 Bedroom(s) + 9 Bathroom + 16954 sqft
12407 Coldstream Creek Road
$15,900,000
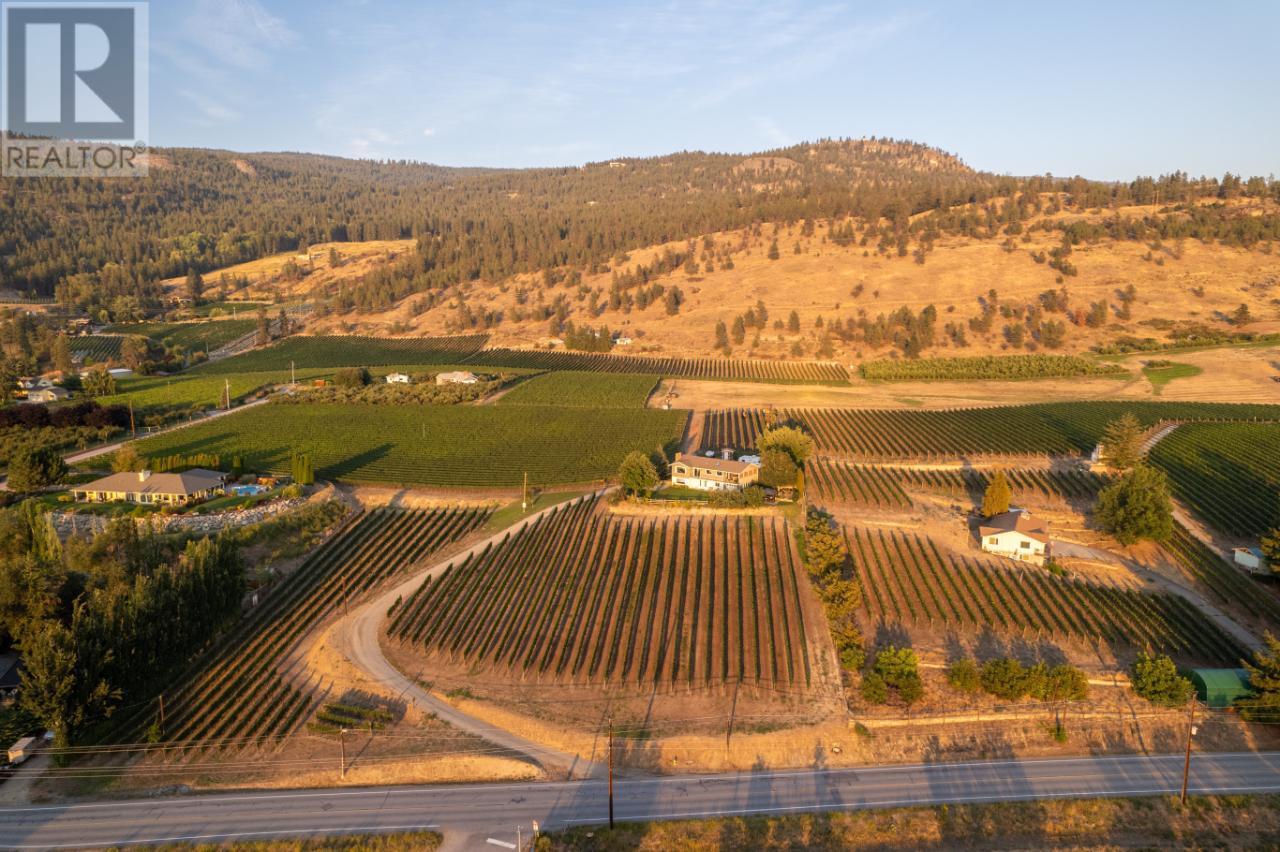
5 Bedroom(s) + 3 Bathroom + 2462 sqft
1116 NARAMATA Road
$15,000,000
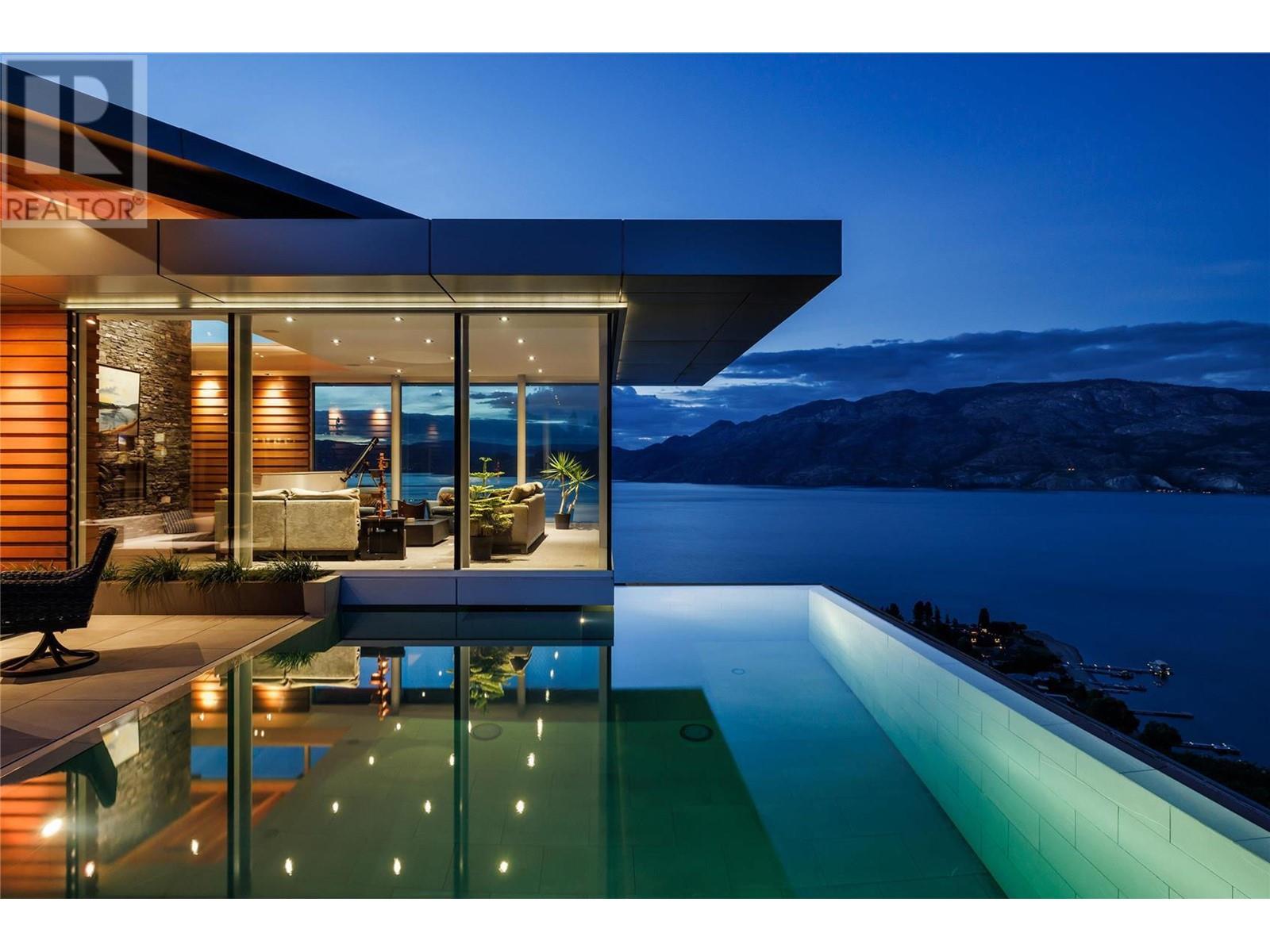
4 Bedroom(s) + 4 Bathroom + 4576 sqft
18555 Matsu Drive
$13,900,000
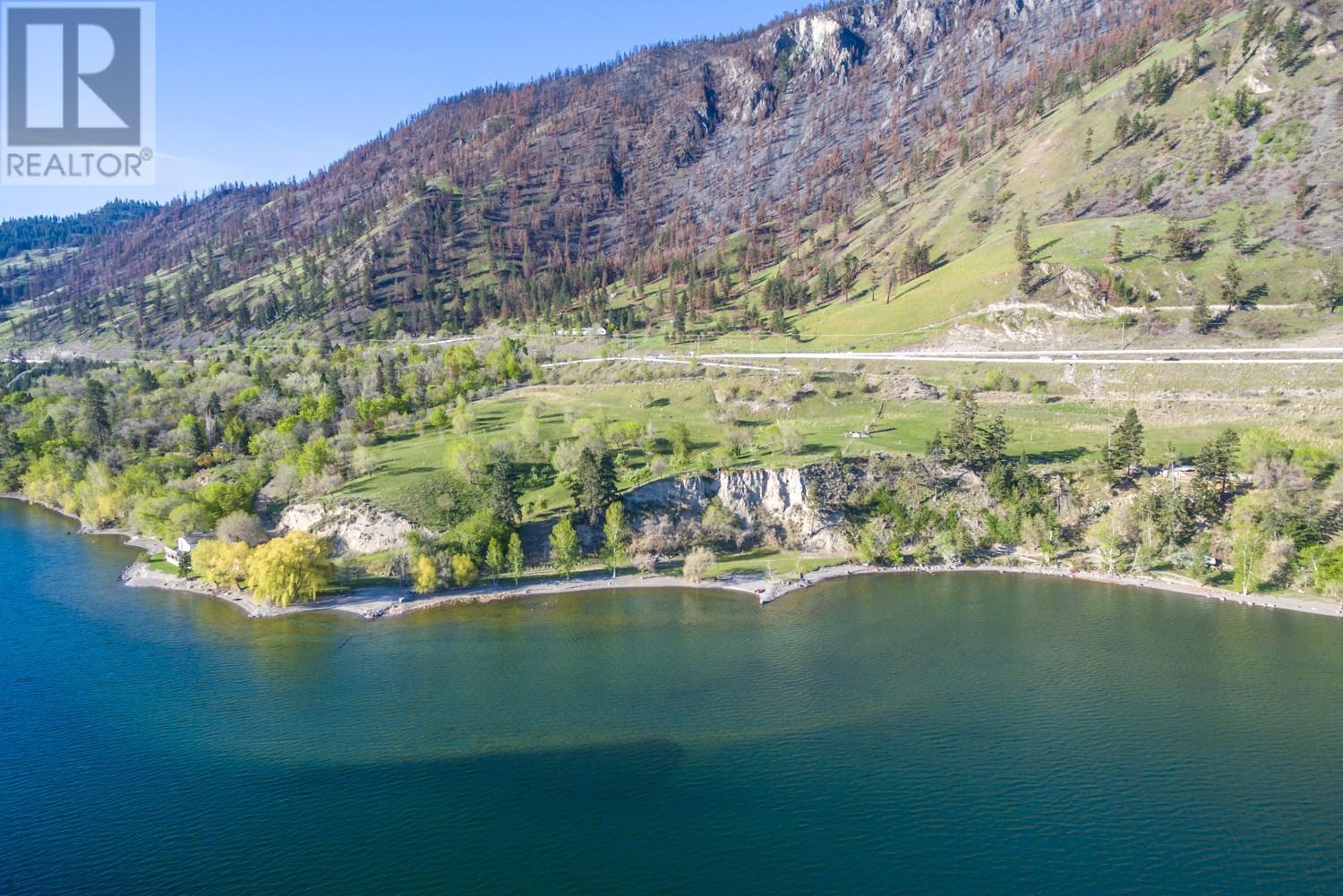
5 Bedroom(s) + 2 Bathroom + 1650 sqft
619-633 97 Highway N
$12,000,000
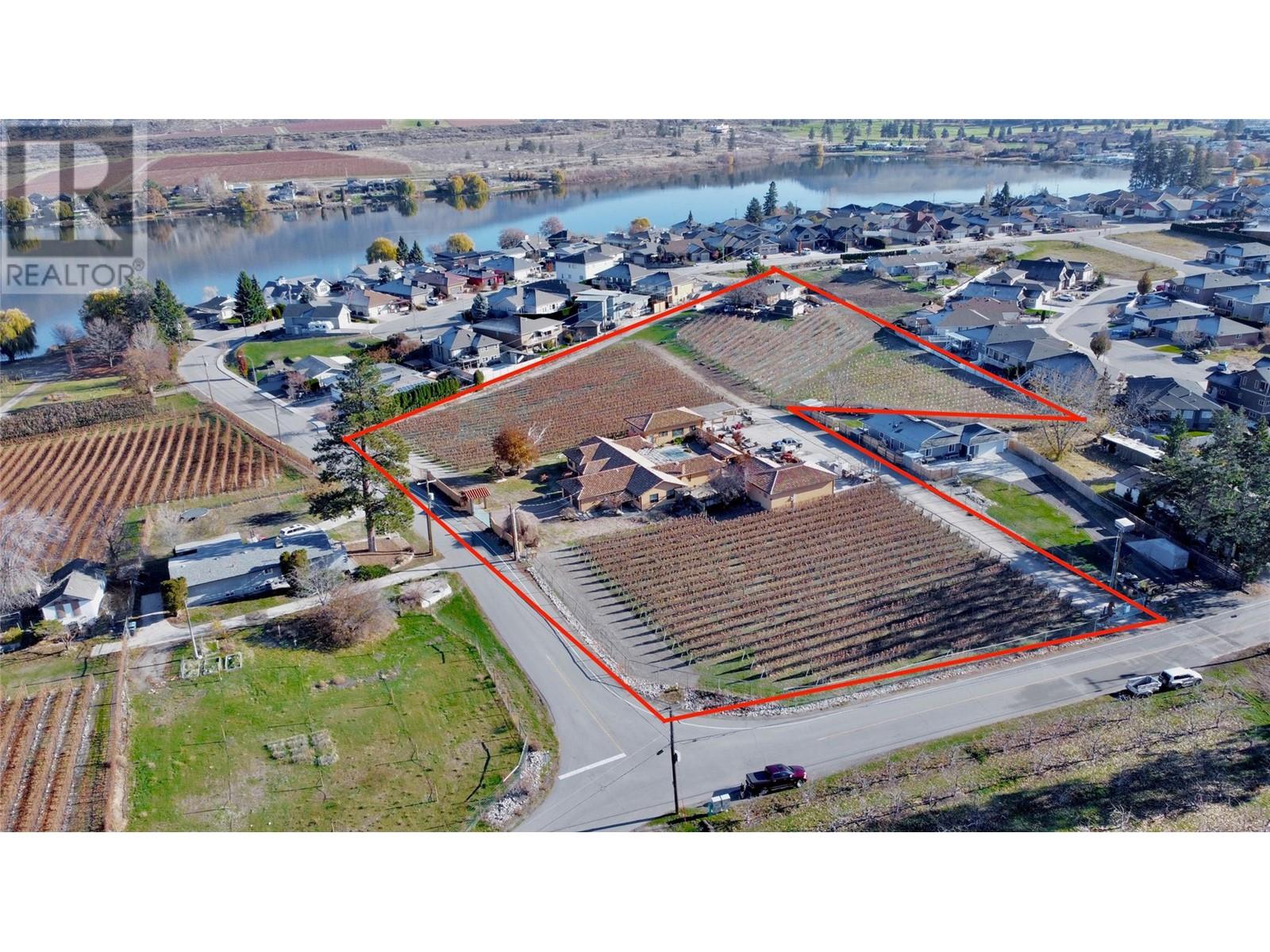
4 Bedroom(s) + 4 Bathroom + 3500 sqft
365 Zinfandel Avenue
$10,000,000
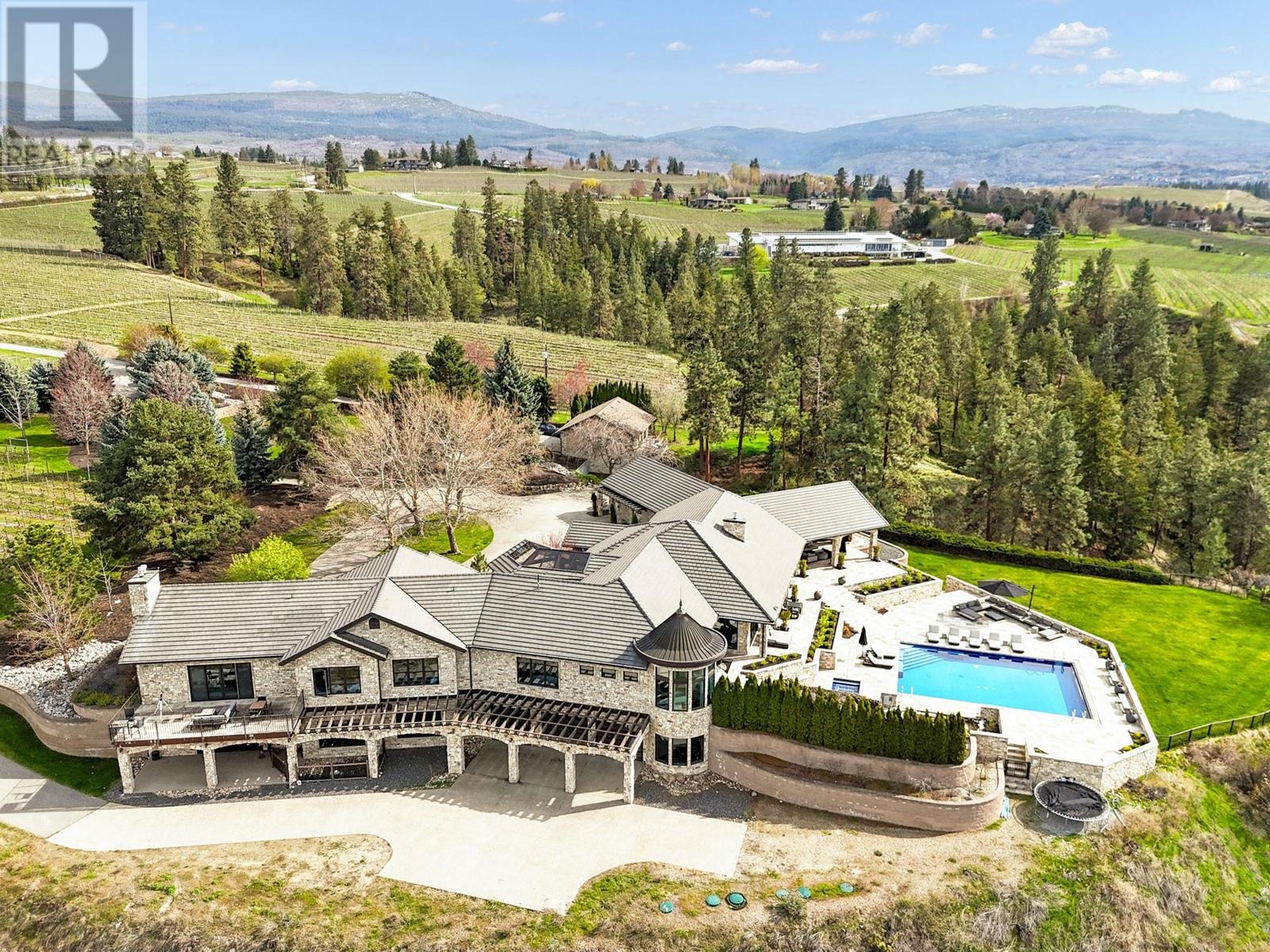
4 Bedroom(s) + 8 Bathroom + 10336 sqft
4040 Casorso Road
$9,998,000
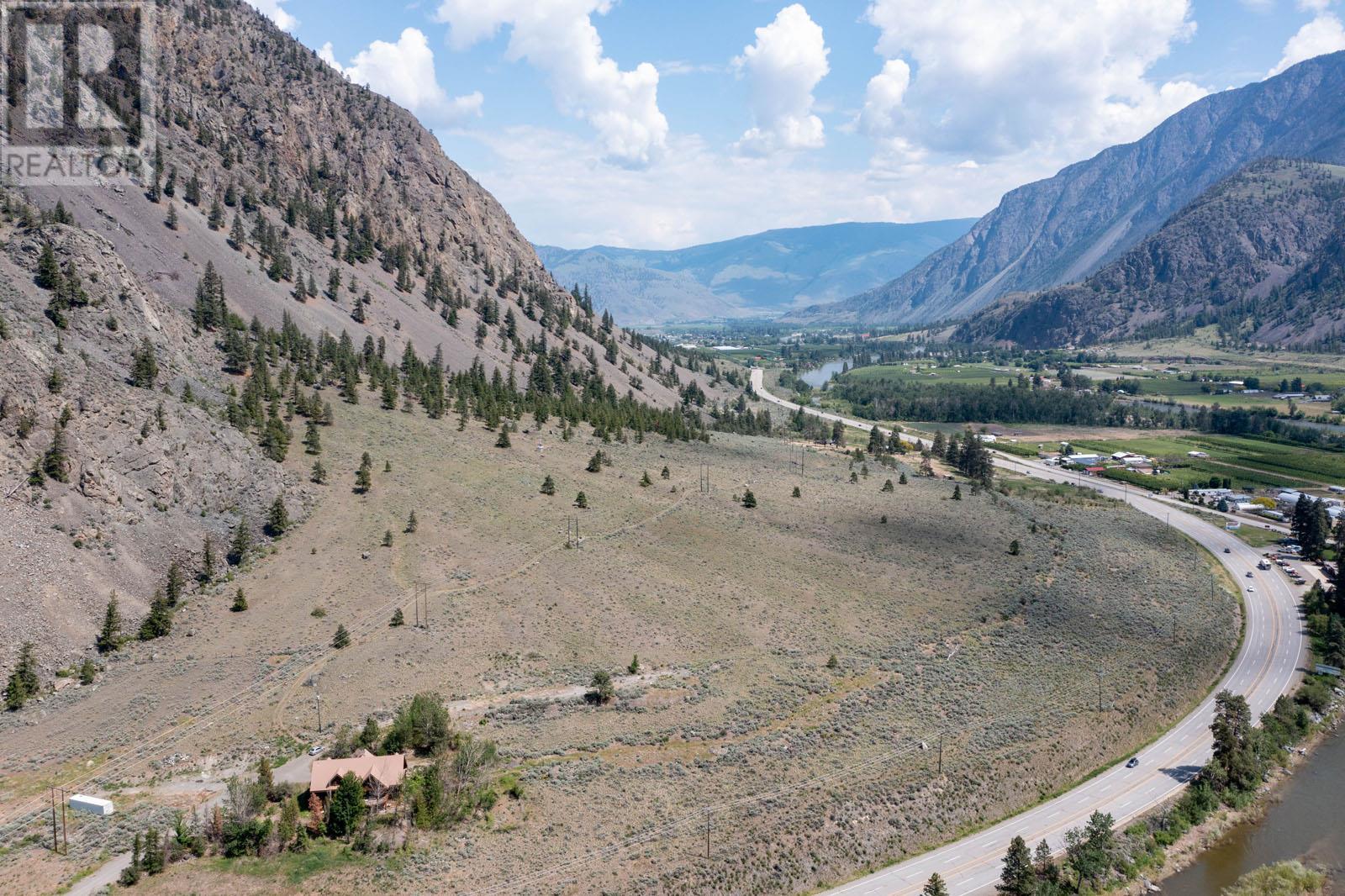
2 Bedroom(s) + 2 Bathroom + 2989 sqft
3313/3274 Highway 3
$9,900,000
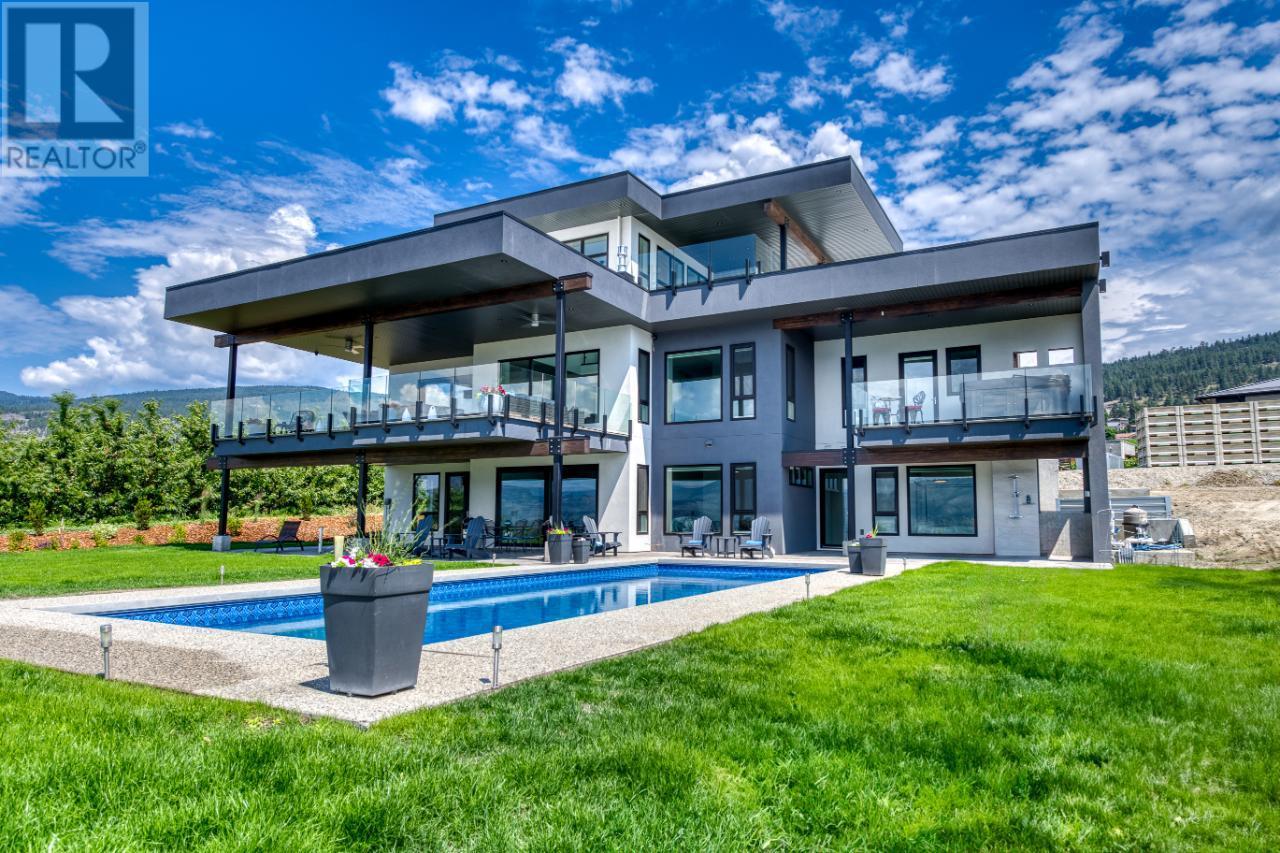
4 Bedroom(s) + 4 Bathroom + 4343 sqft
2805 Aikins Loop
$8,980,000
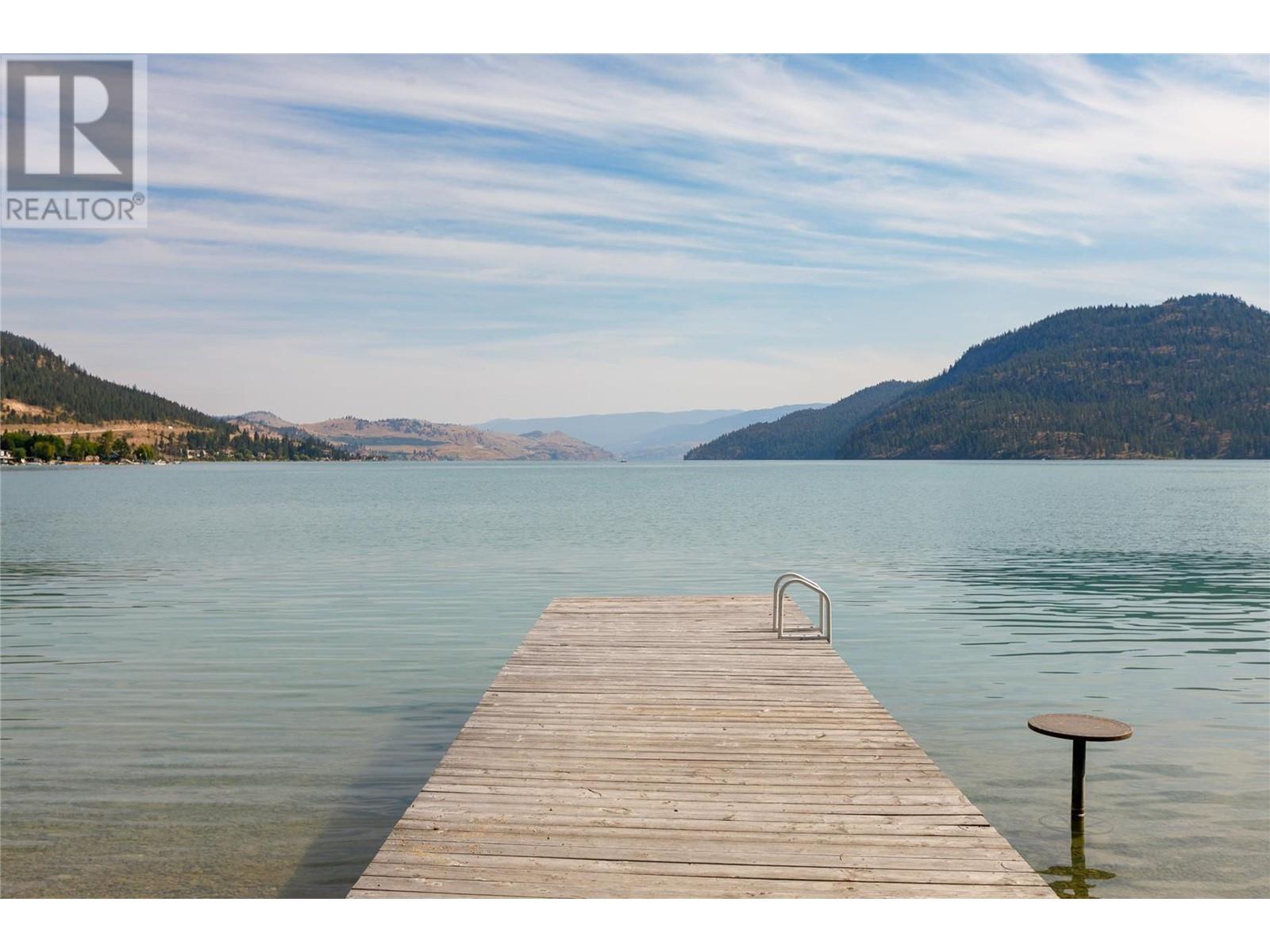
3 Bedroom(s) + 1 Bathroom + 1092 sqft
16821 Owl's Nest Road
$8,750,000
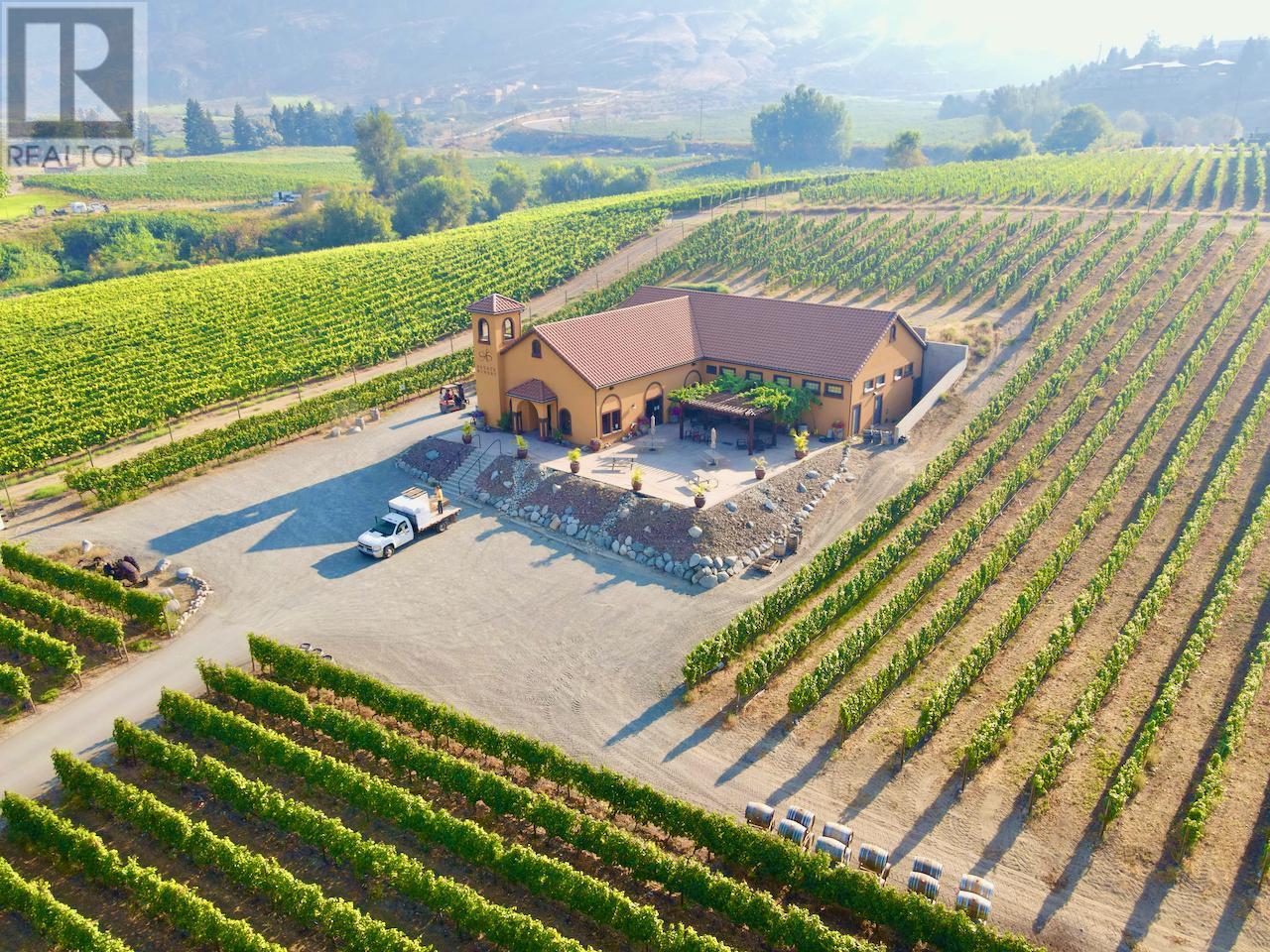
5700 sqft
7311 45TH Street
$8,700,000
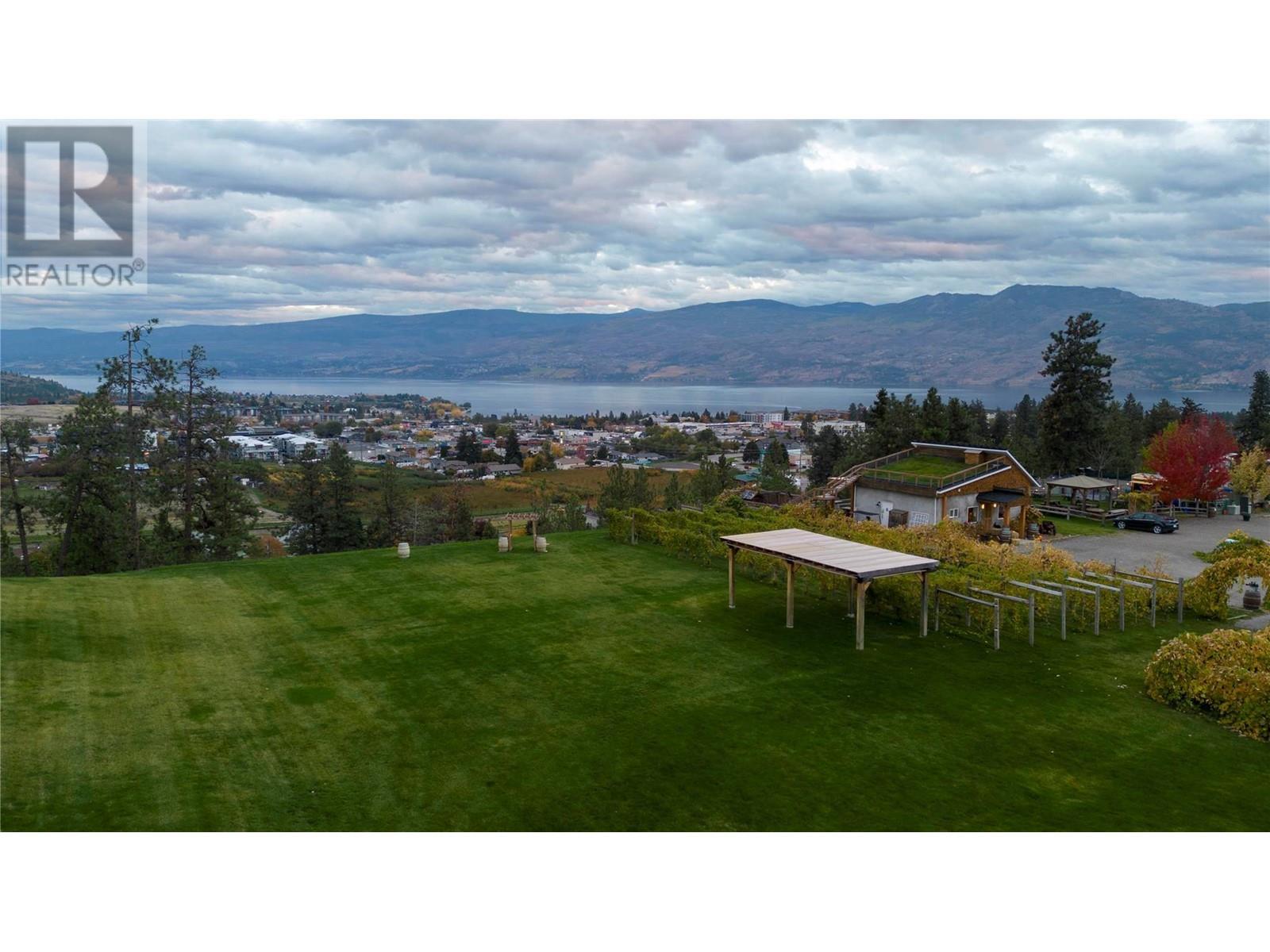
8 Bedroom(s) + 8 Bathroom + 5553 sqft
3623 Glencoe Road
$7,999,999
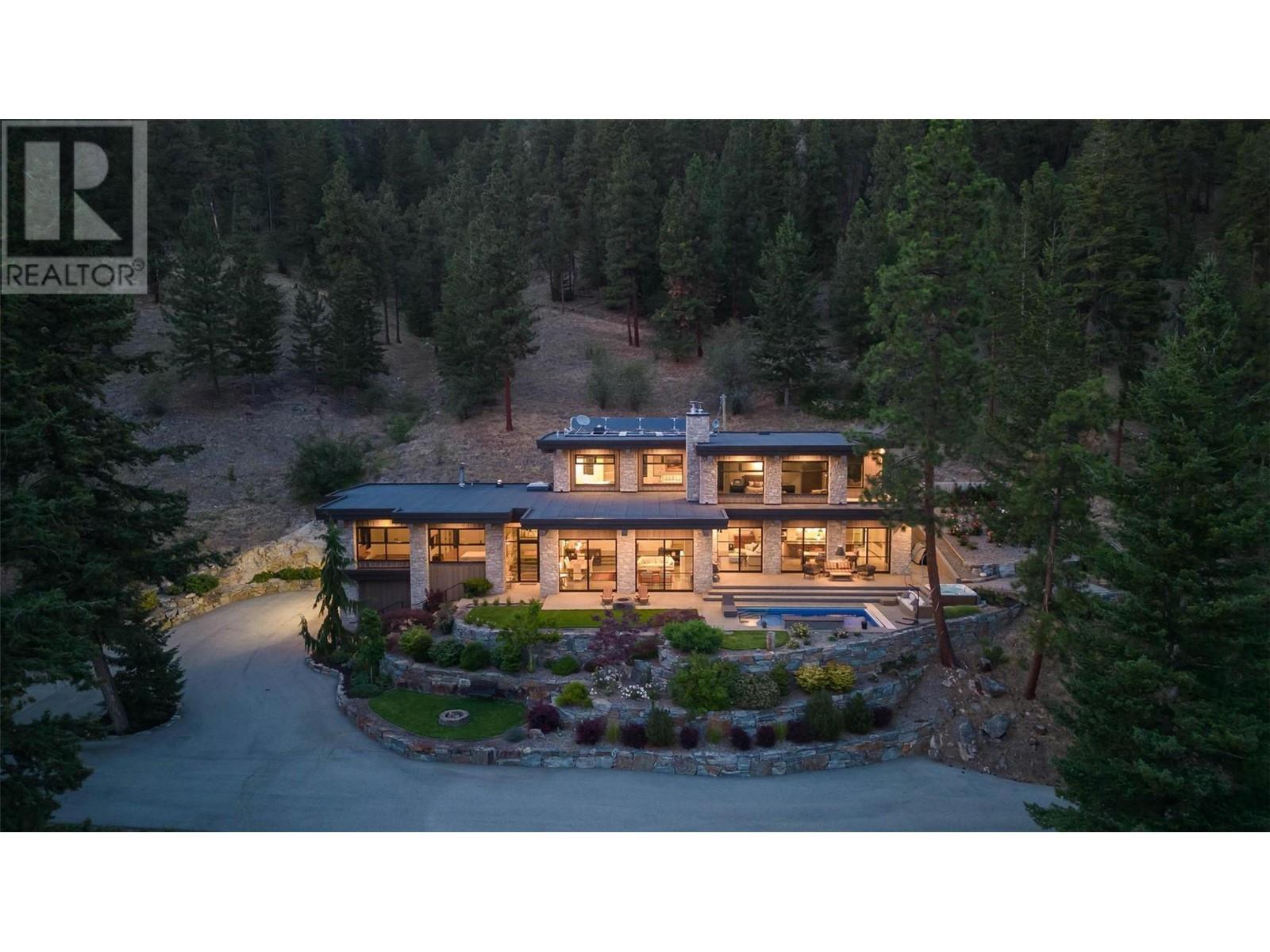
5 Bedroom(s) + 3 Bathroom + 5758 sqft
26 Commonage Road
$7,750,000

5 Bedroom(s) + 8 Bathroom + 7766 sqft
225 Swick Road
$7,549,000
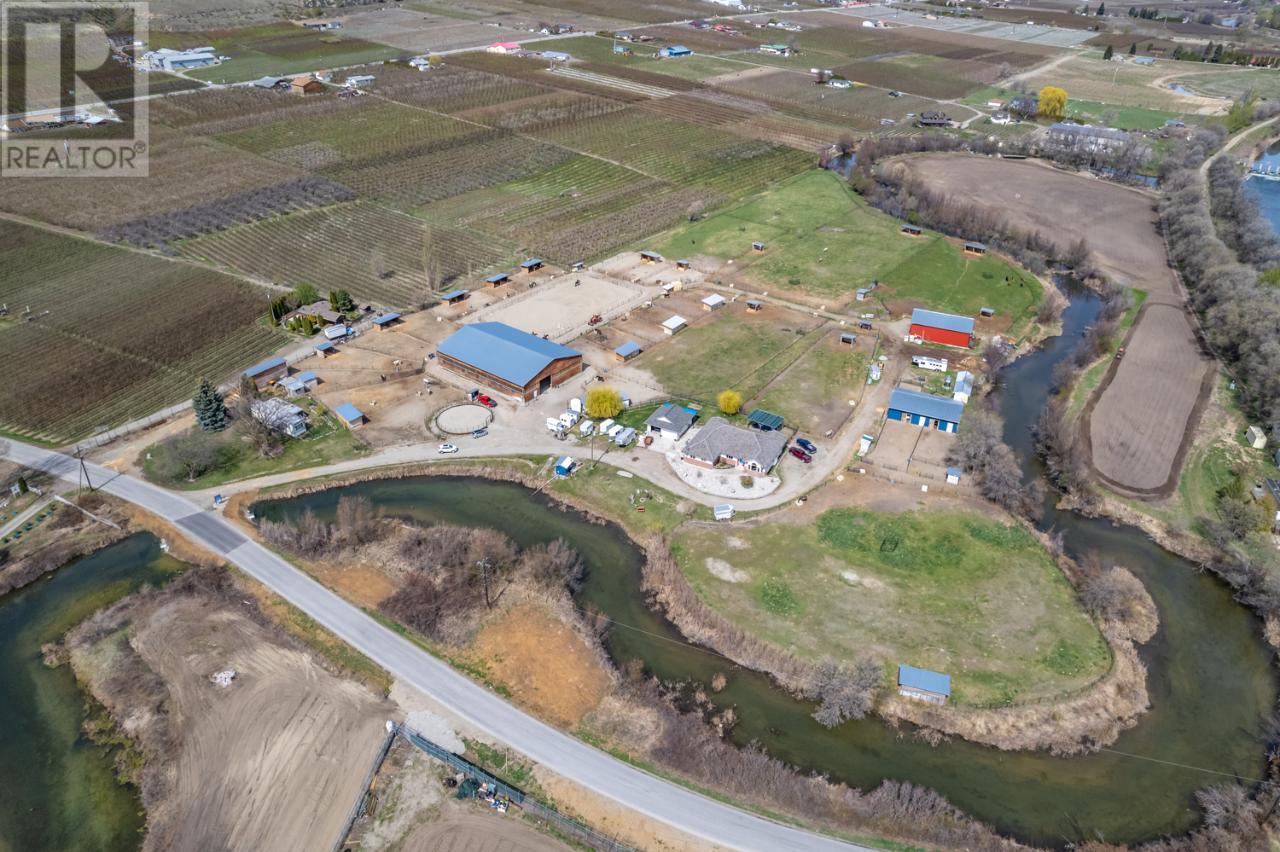
3 Bedroom(s) + 3 Bathroom + 3090 sqft
259 ROAD 18
$7,499,900
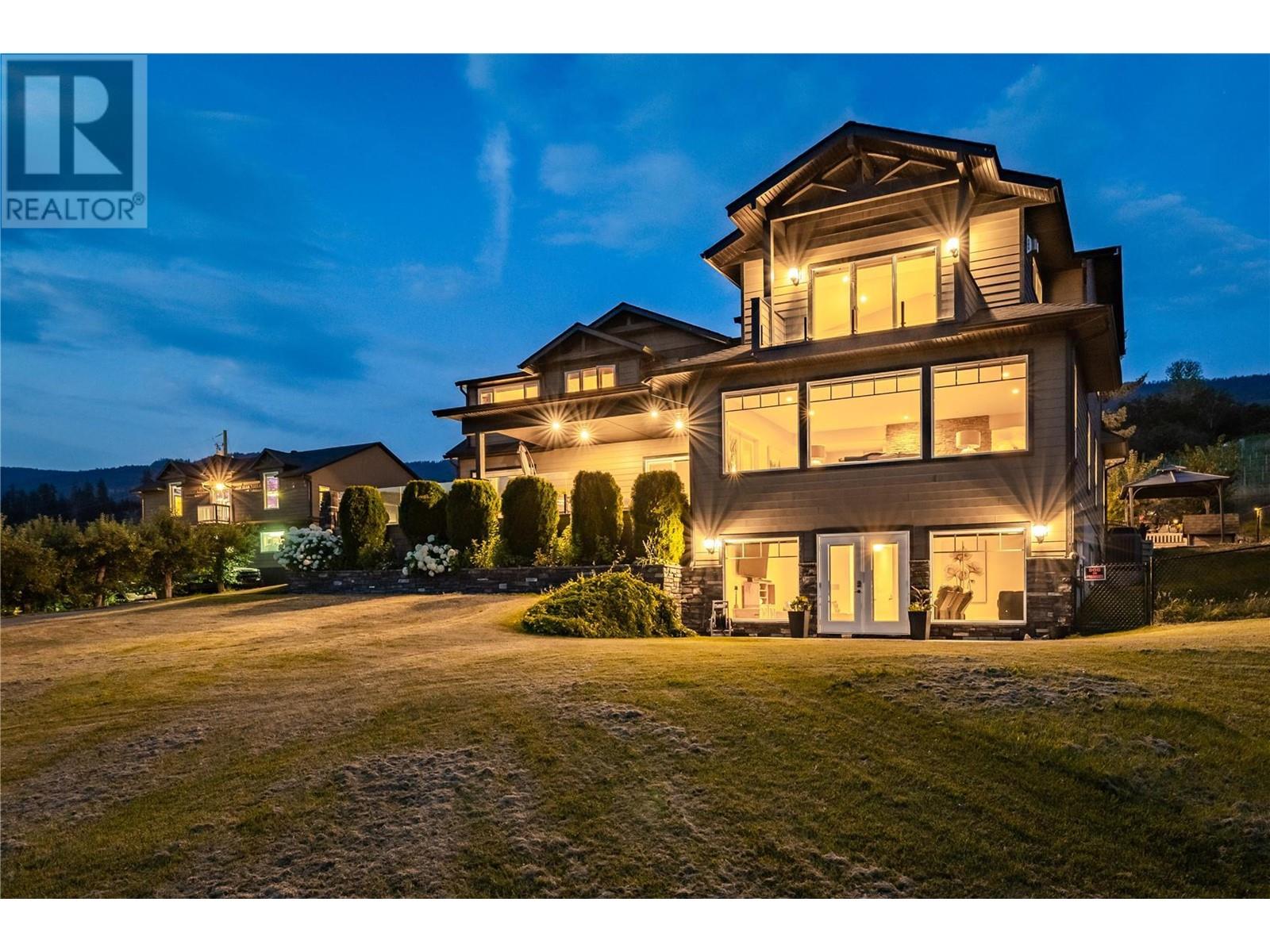
7 Bedroom(s) + 5 Bathroom + 6947 sqft
4511 Crawford Road
$6,999,900
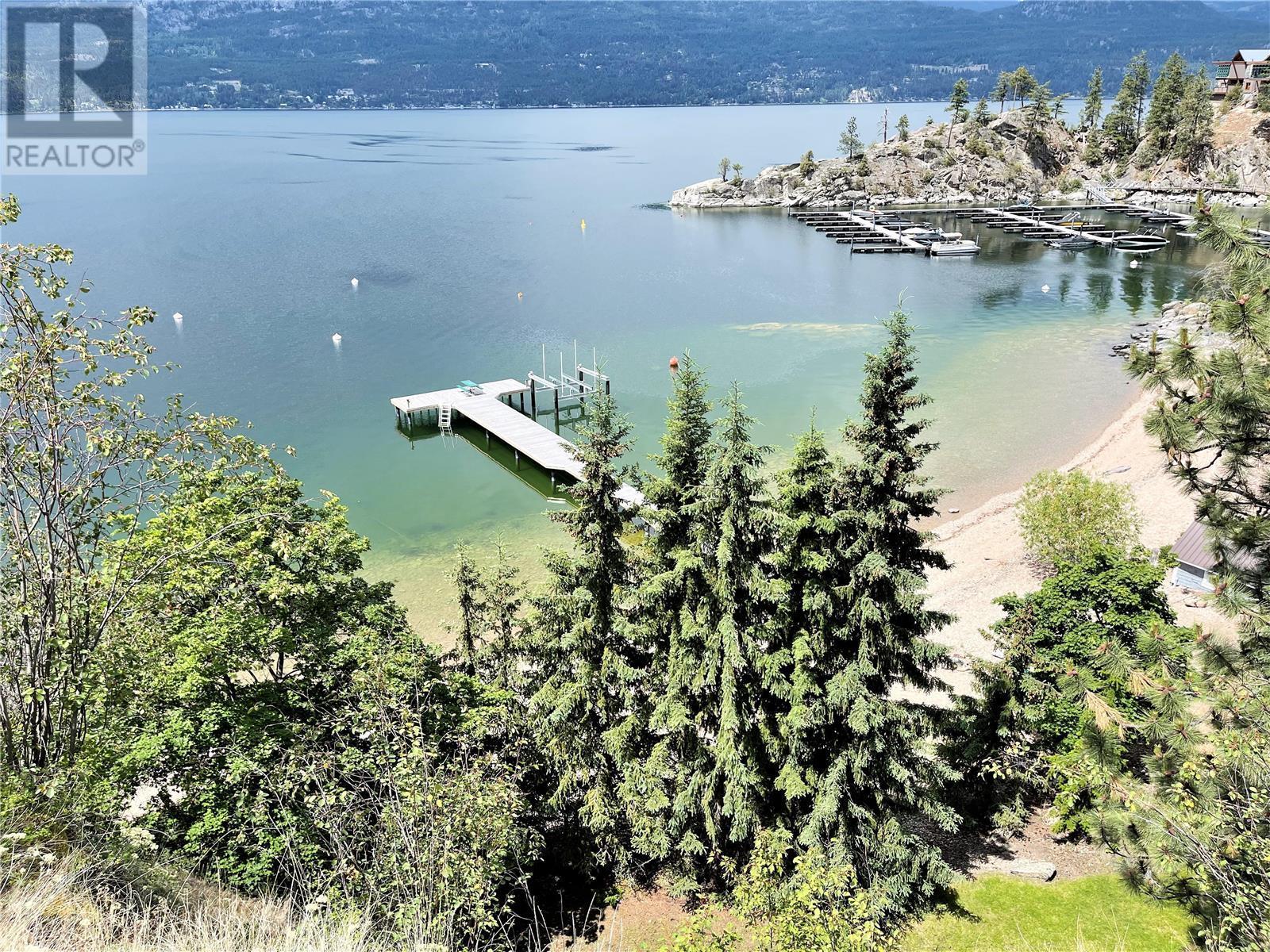
2 Bedroom(s) + 1 Bathroom + 1404 sqft
110 Russell Road
$6,995,000
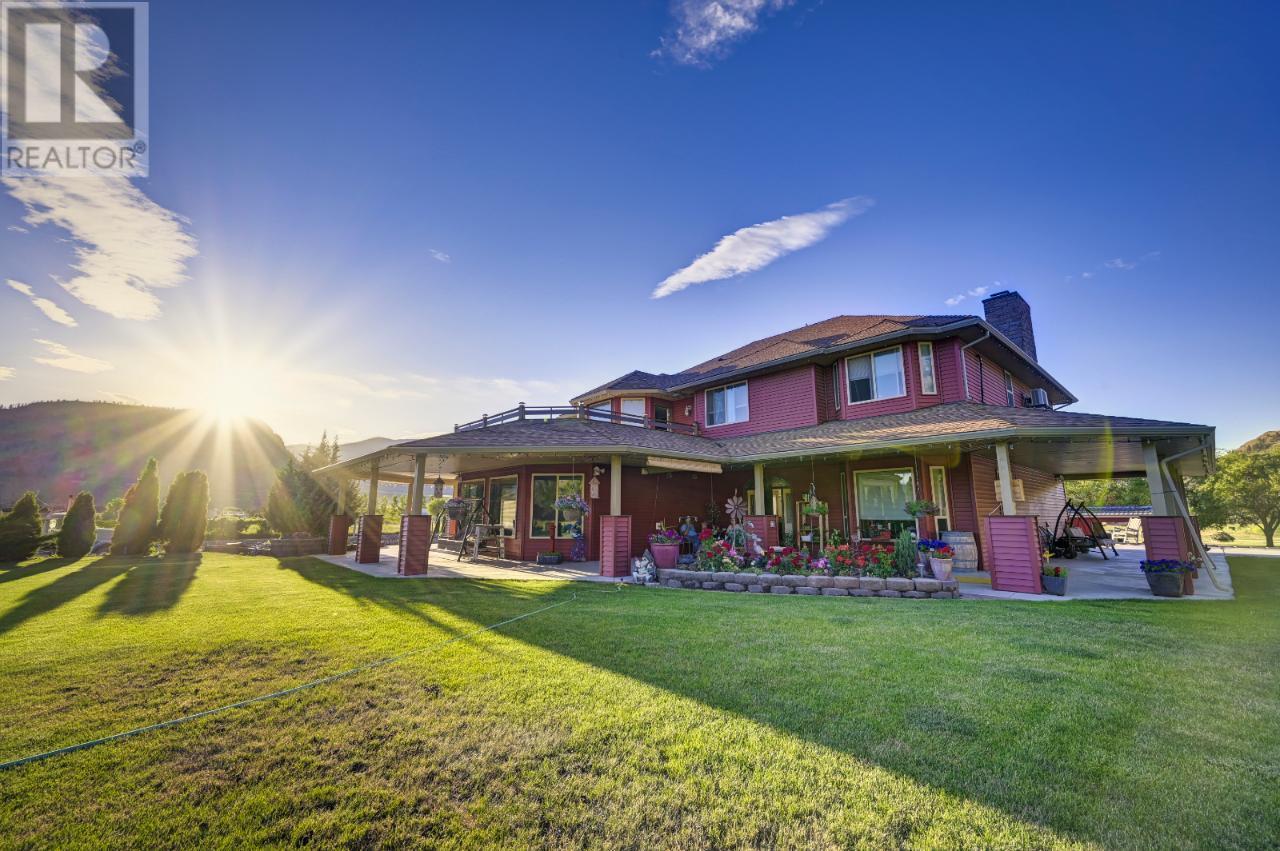
4 Bedroom(s) + 4 Bathroom + 5916 sqft
8705 ROAD 22
$6,988,888
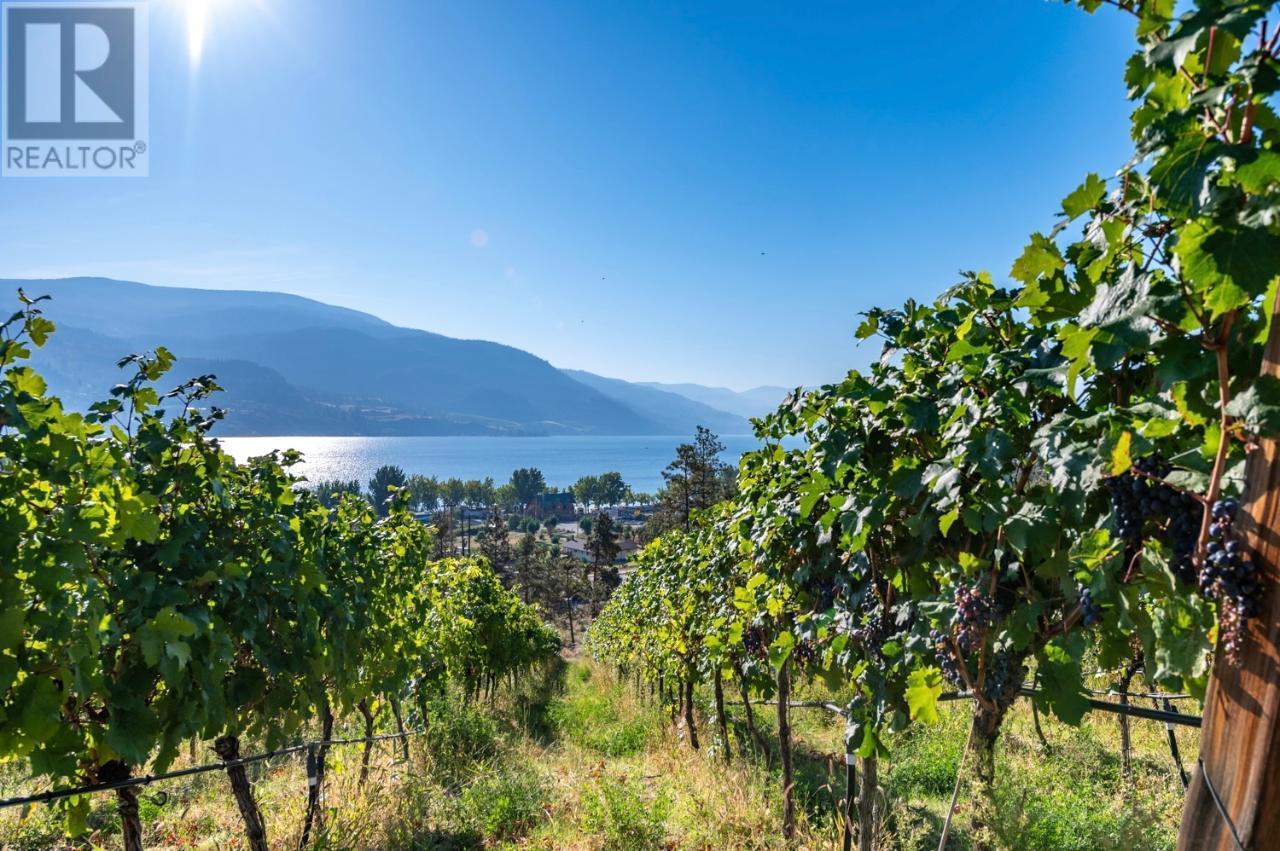
9088 sqft
507 SKAHA HILLS Drive
$6,900,000
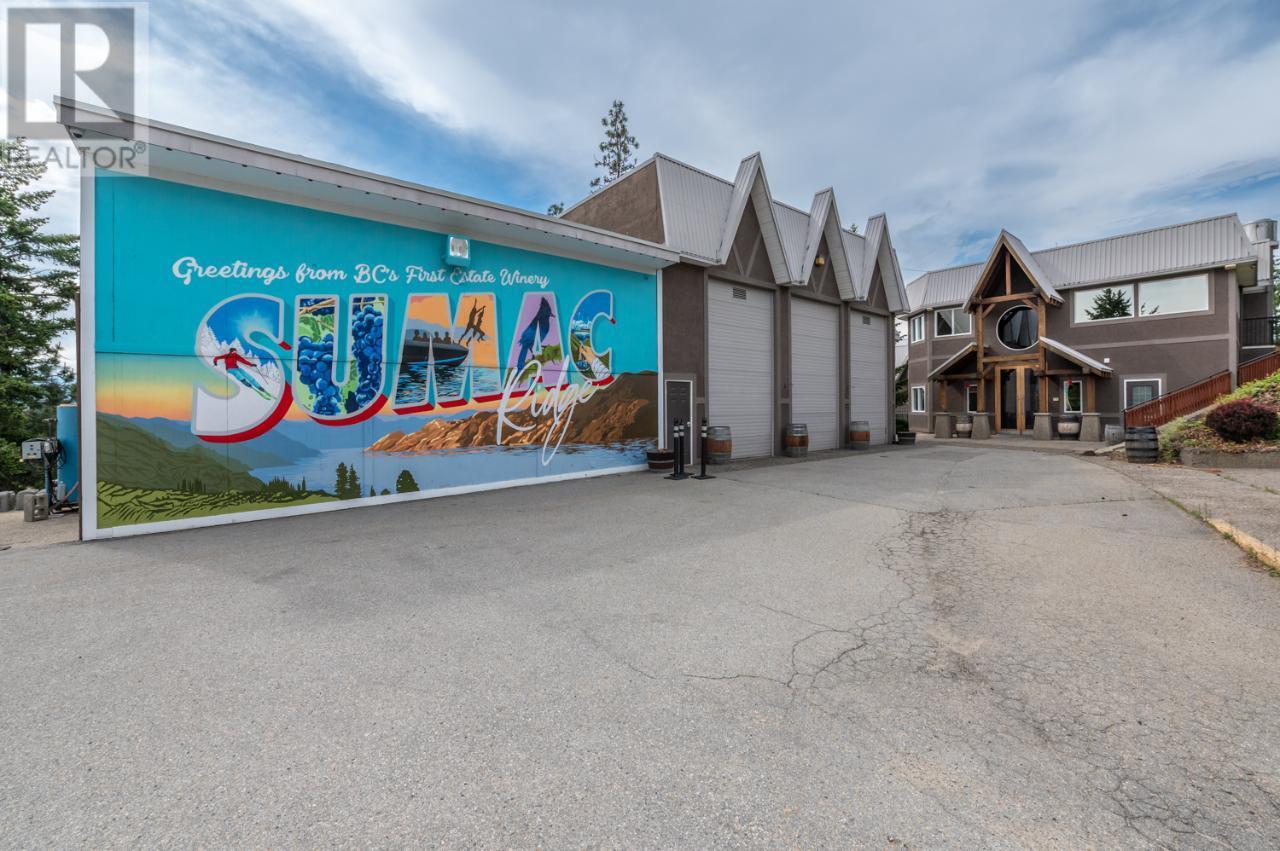
7 Bathroom + 7213 sqft
17403 HWY 97
$6,500,000
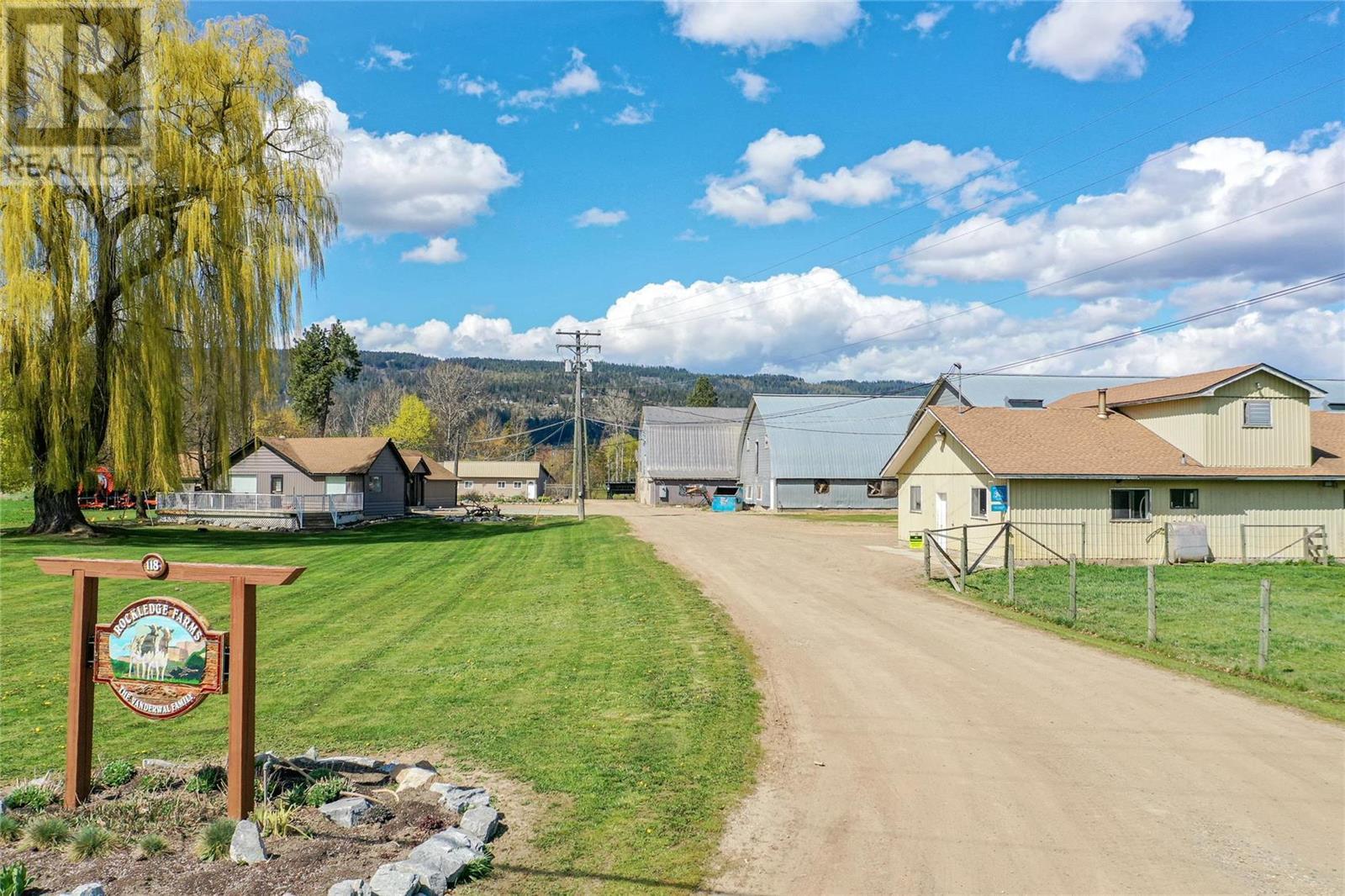
3 Bedroom(s) + 1 Bathroom + 1300 sqft
118 Enderby-Grindrod Road
$6,400,000
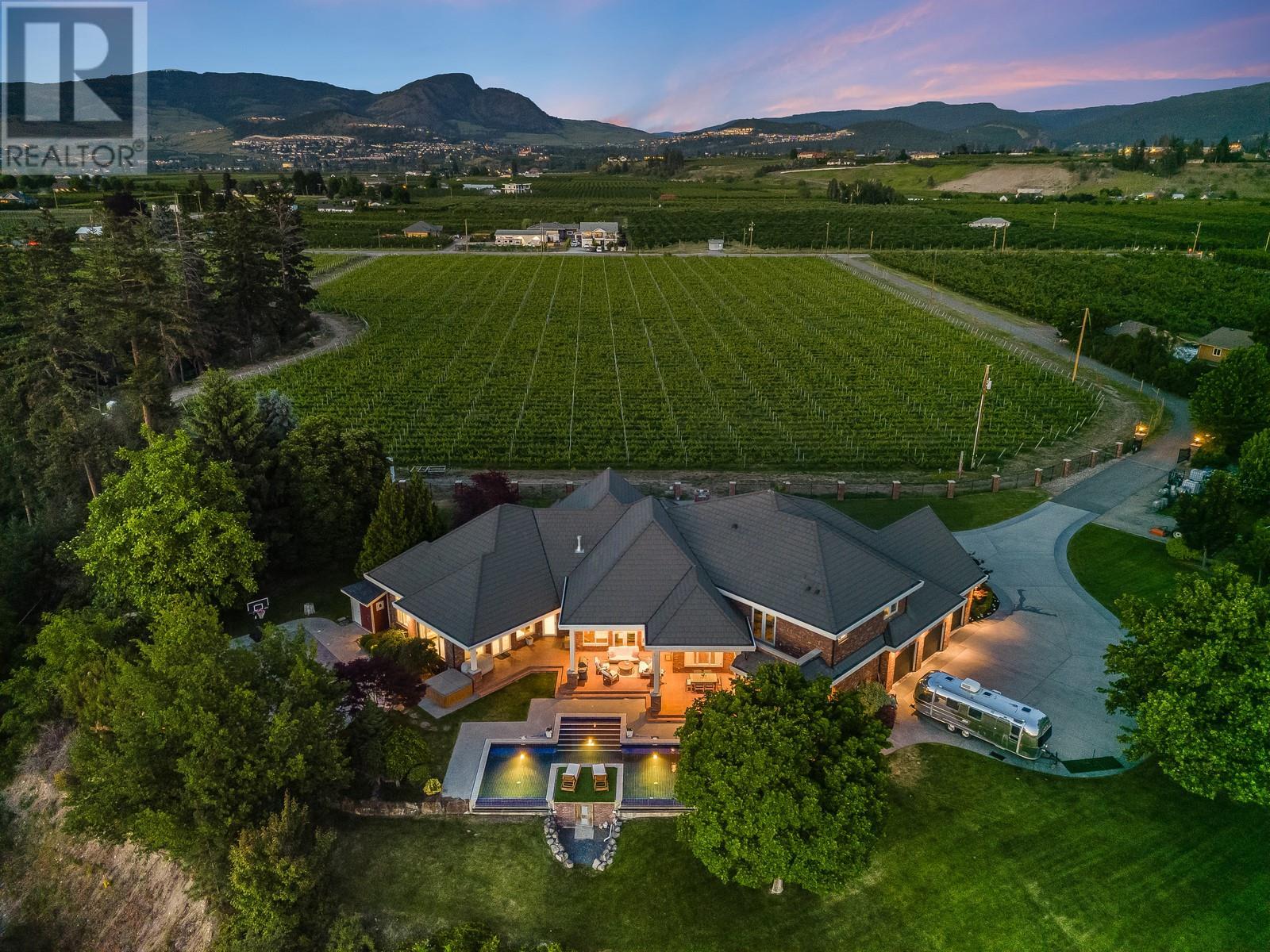
6 Bedroom(s) + 6 Bathroom + 6485 sqft
2830 East Kelowna Road
$6,290,000
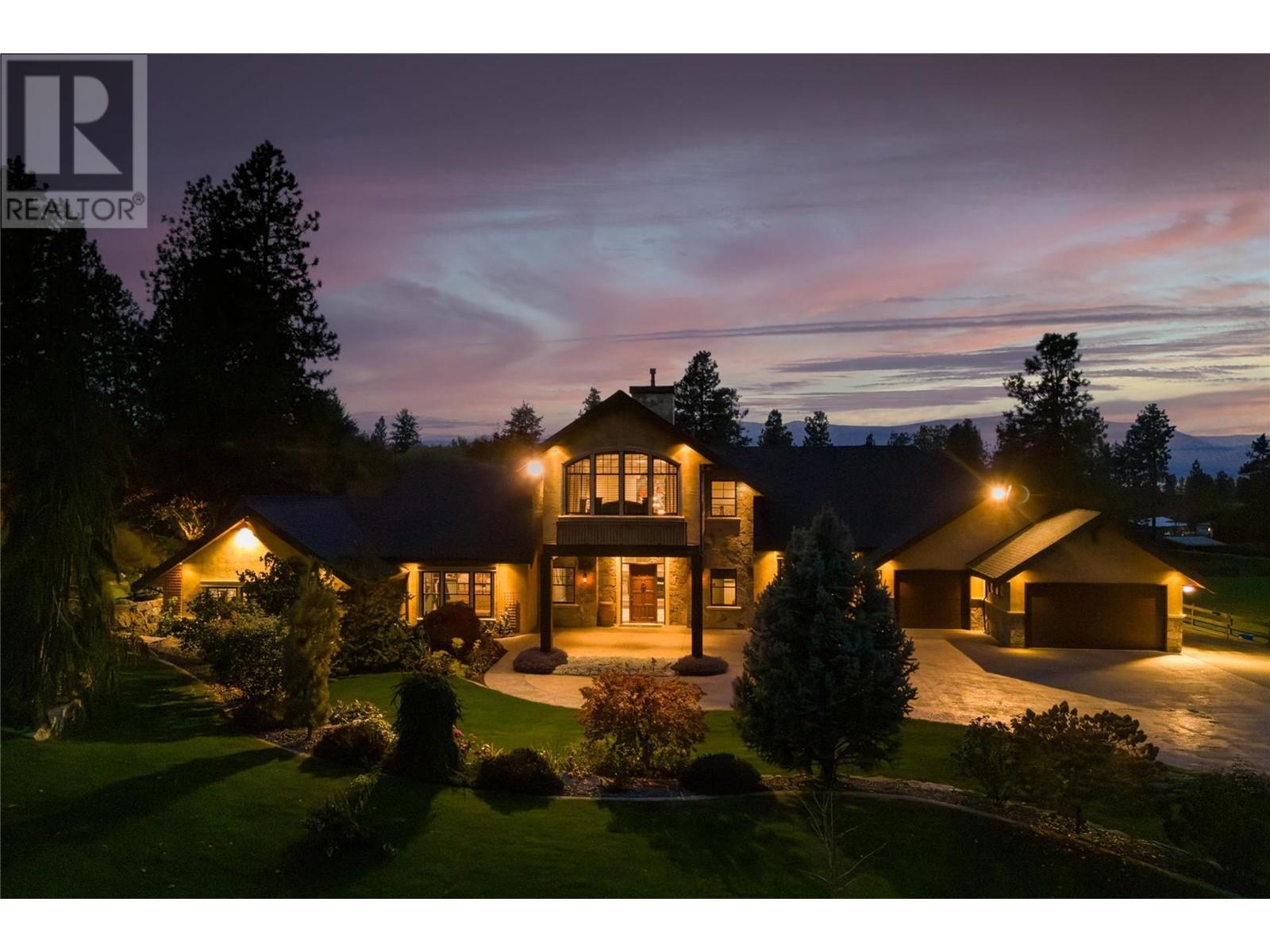
5 Bedroom(s) + 4 Bathroom + 7348 sqft
4170, 4172 McClain Road
$6,250,000
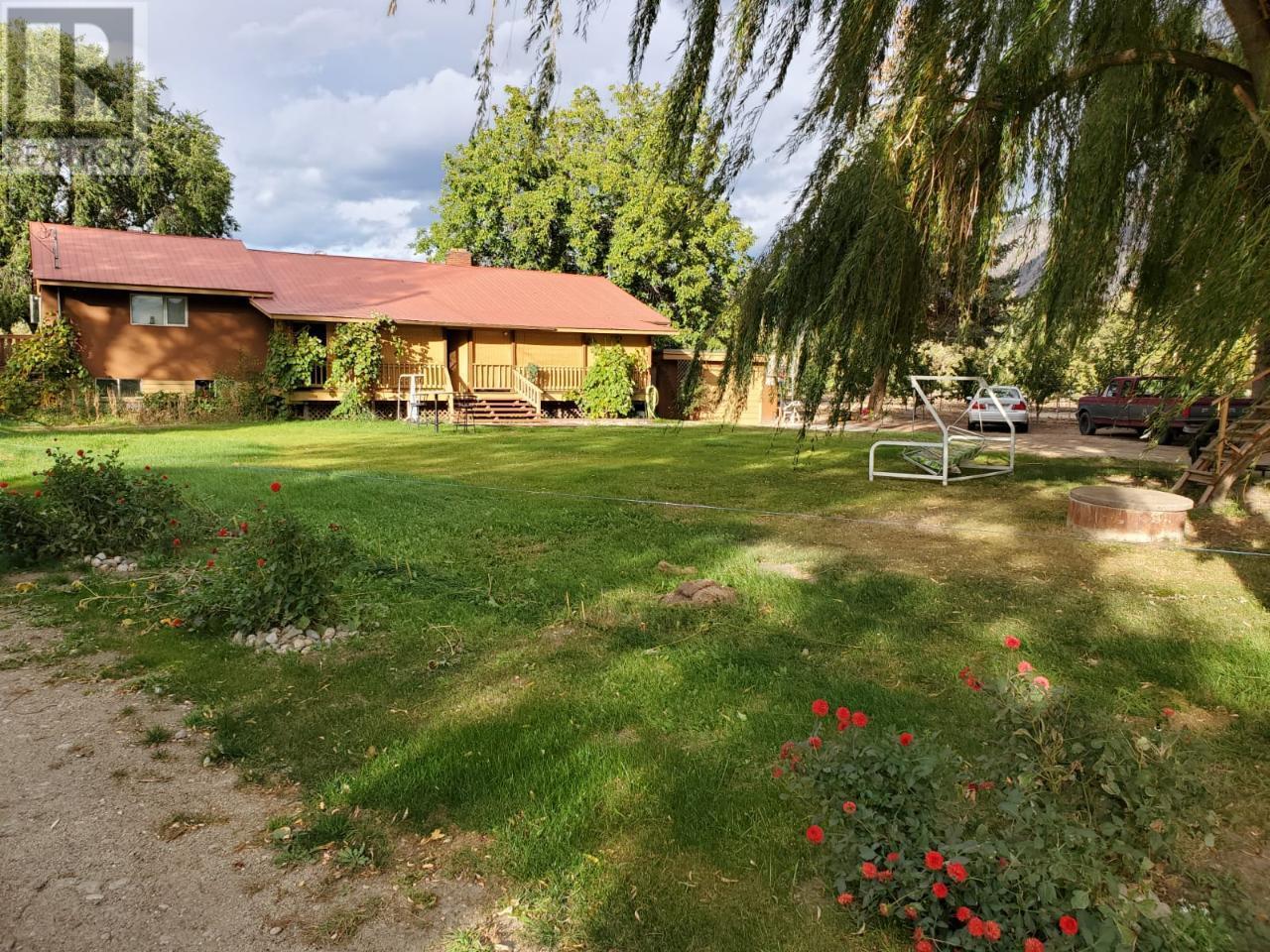
2 Bedroom(s) + 2 Bathroom + 3000 sqft
166 Park Rill Road
$6,200,000
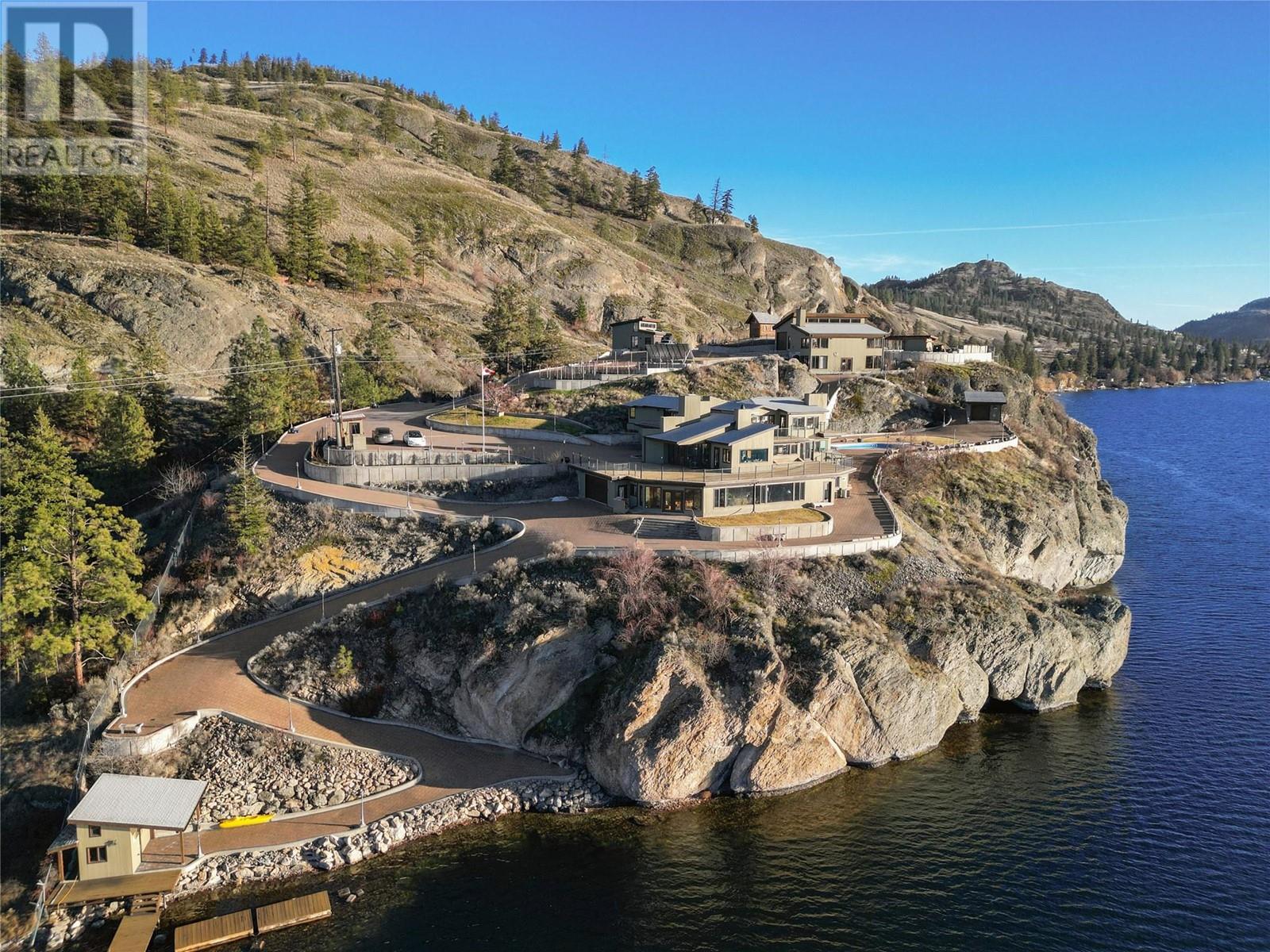
4 Bedroom(s) + 5 Bathroom + 6744 sqft
264 EASTSIDE Road
$5,900,000
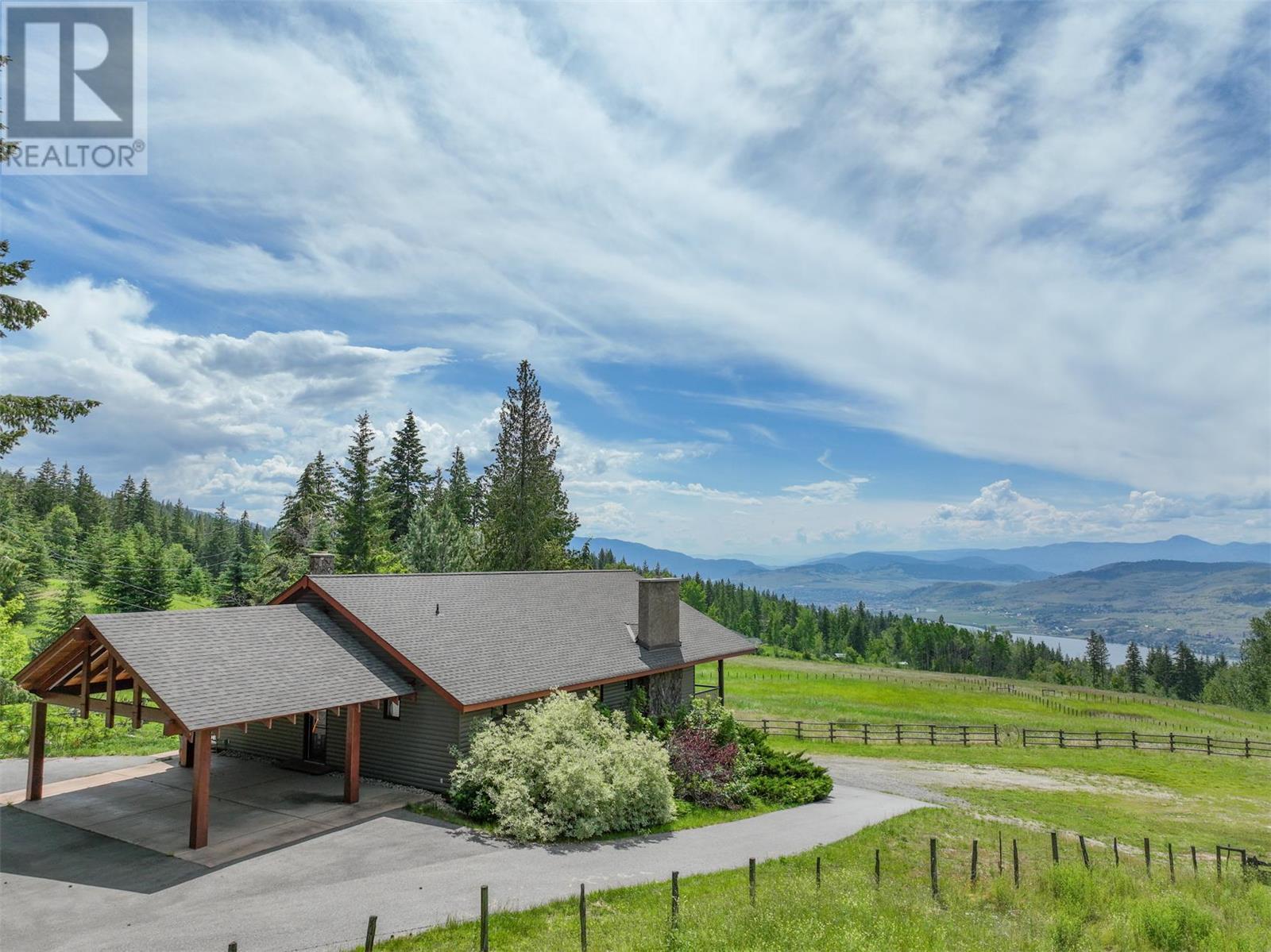
2 Bedroom(s) + 2 Bathroom + 1847 sqft
8199 McLennan Road
$5,600,000
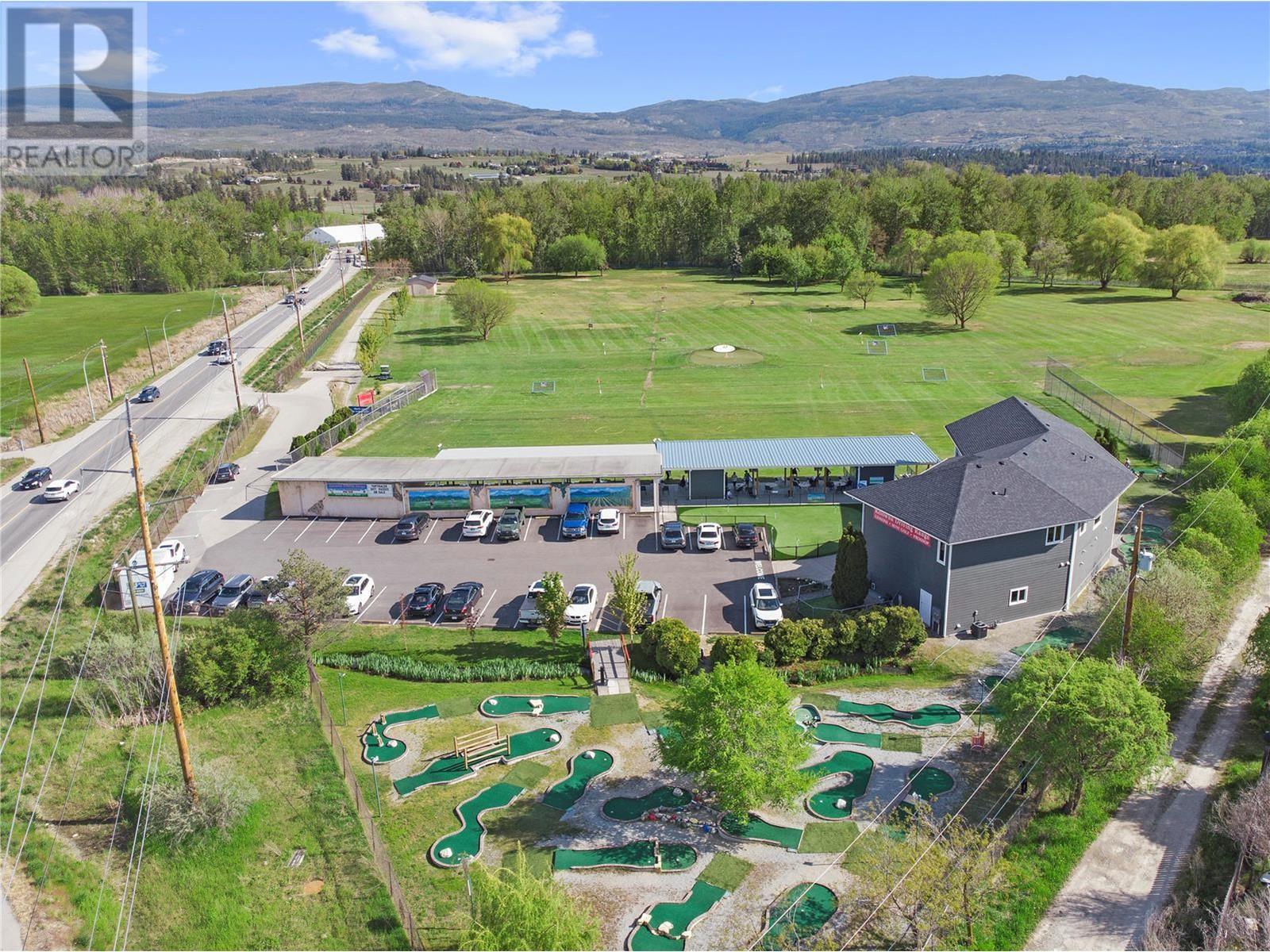
3 Bedroom(s) + 3 Bathroom + 4995 sqft
3810 Casorso Road
$5,500,000
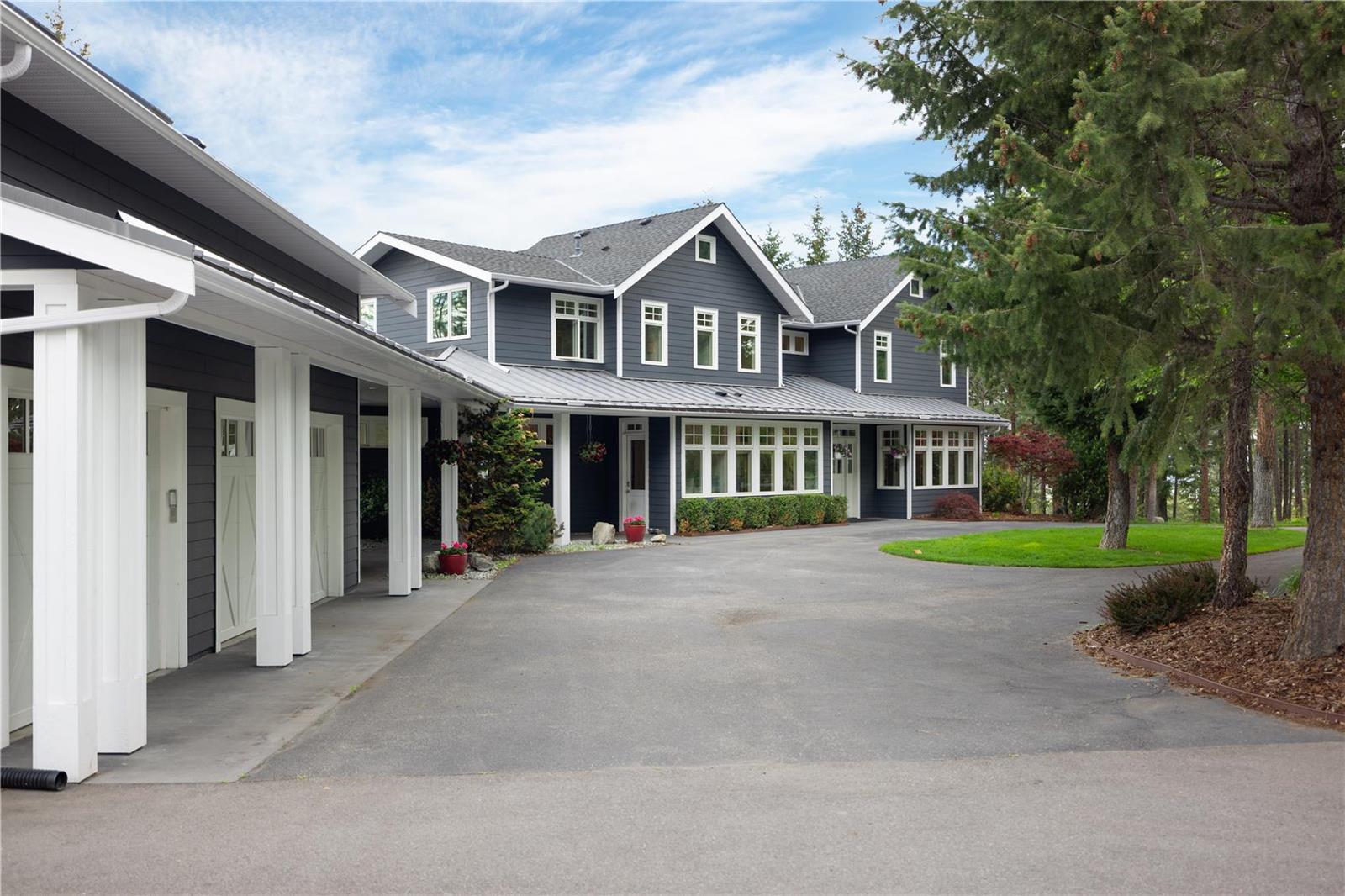
8 Bedroom(s) + 6 Bathroom + 6738 sqft
2815 Harvard Road
$5,498,000
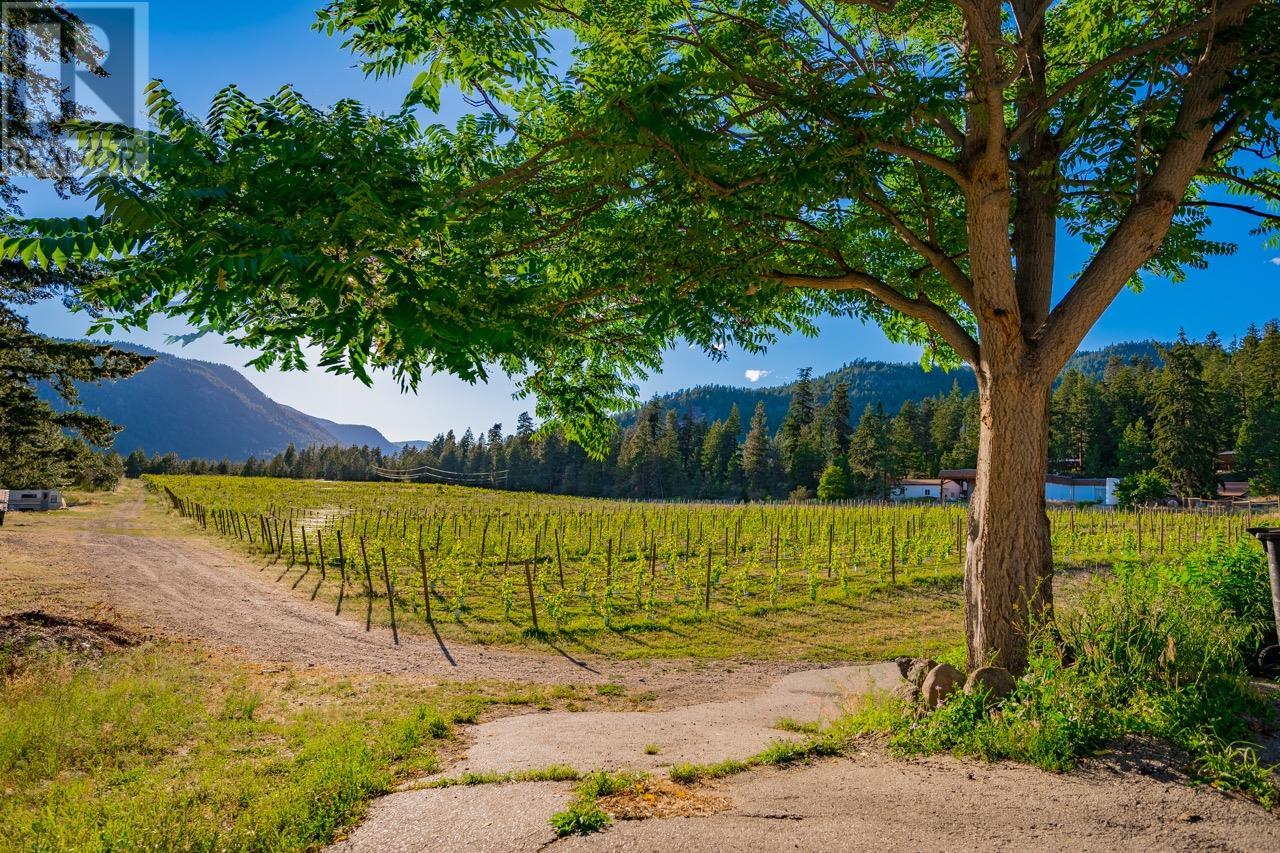
1 Bedroom(s) + 1 Bathroom + 3854 sqft
5078 Cousins Place
$5,380,000
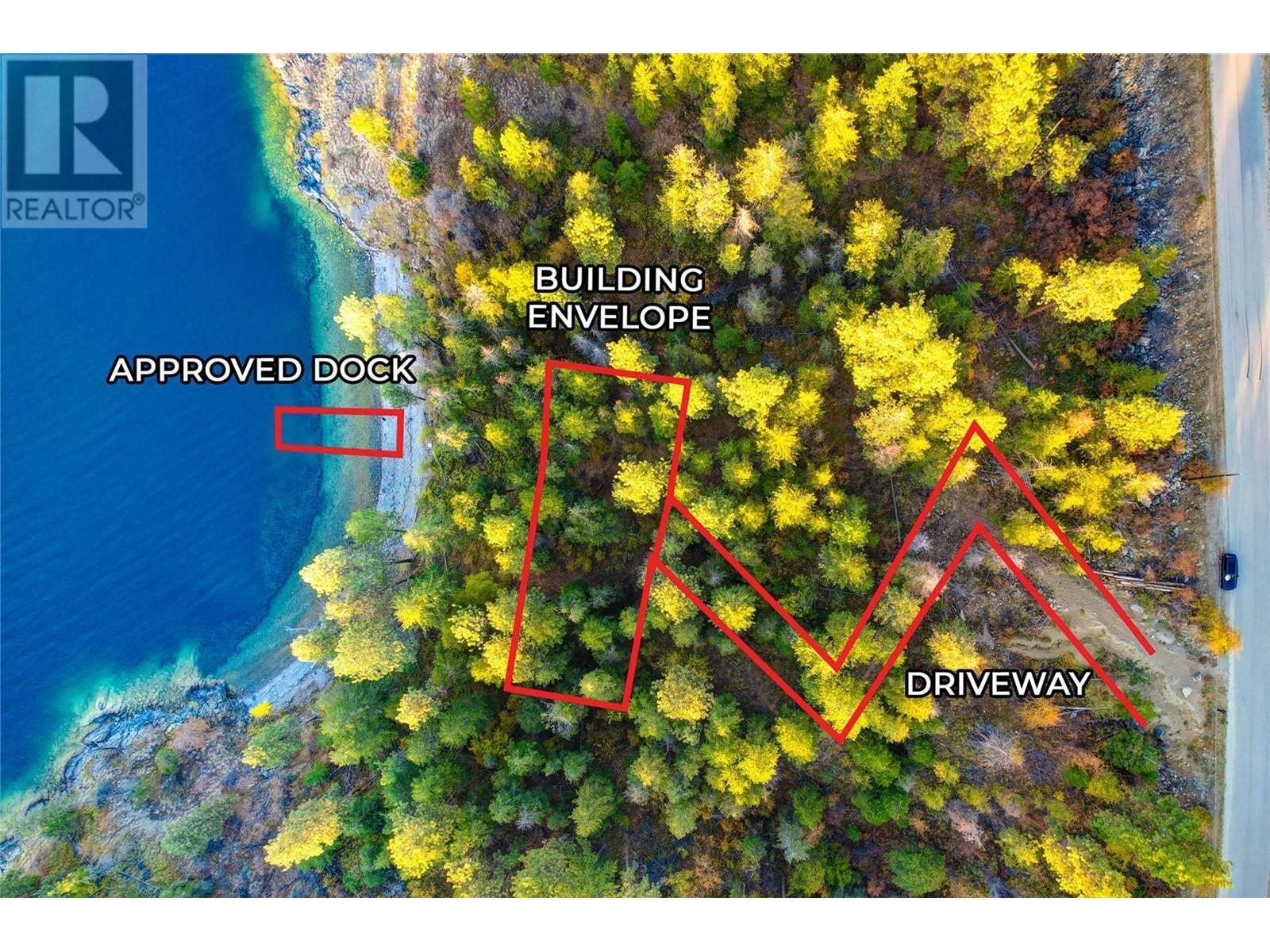
5 Bedroom(s) + 4 Bathroom + 4312 sqft
Lot 4 Lakeshore Road
$5,250,000
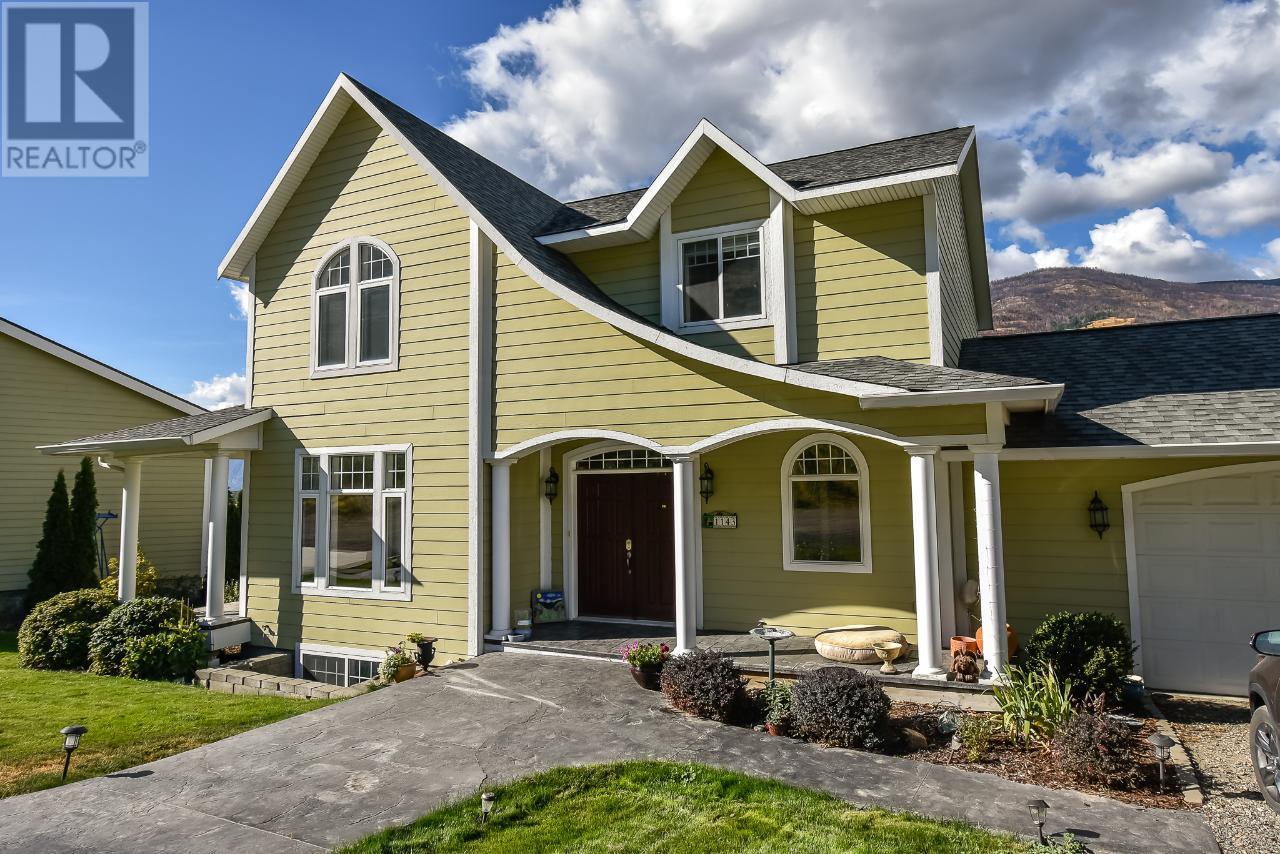
3 Bedroom(s) + 4 Bathroom + 2823 sqft
1143 HWY 3
$5,200,000
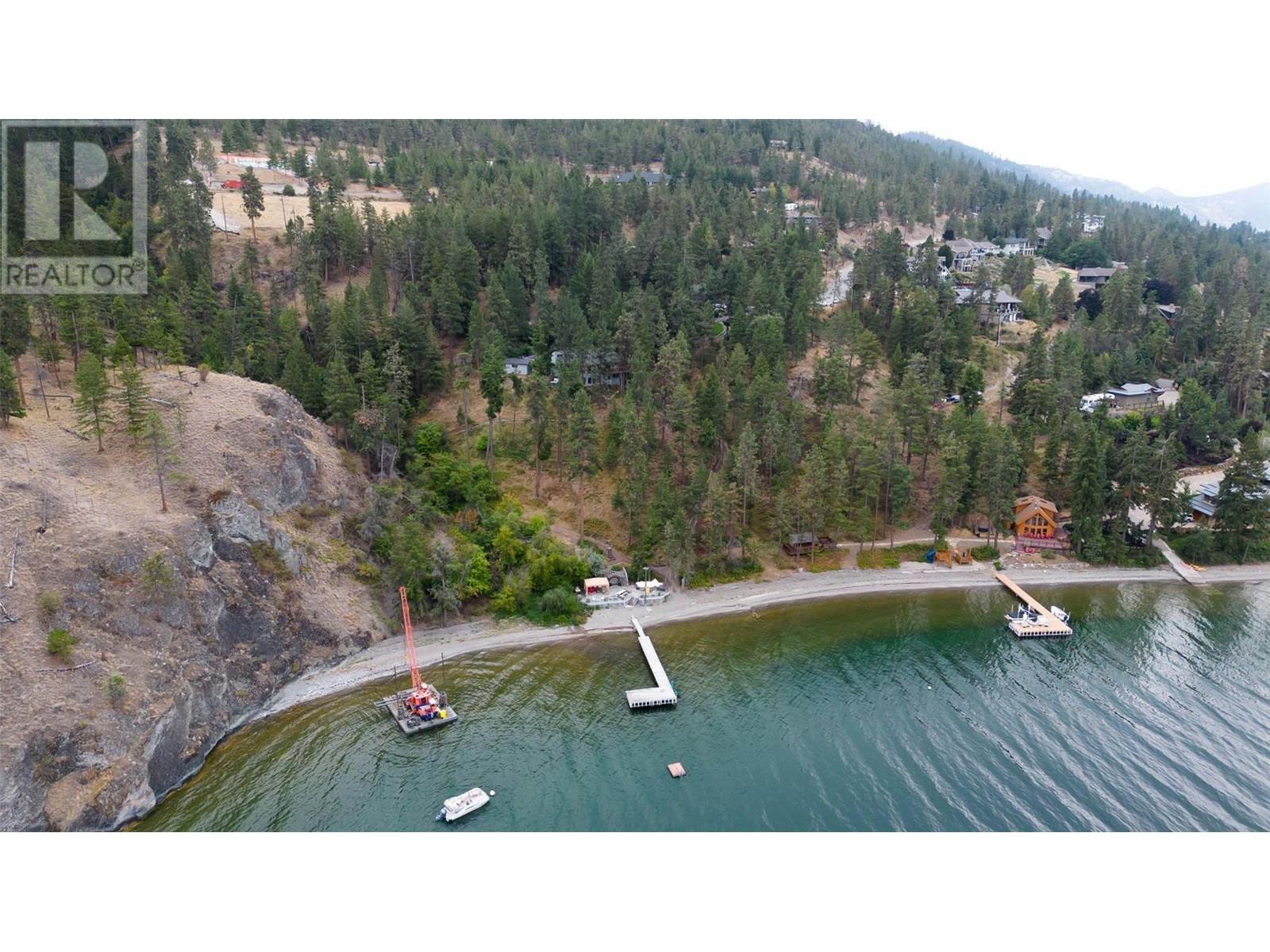
3 Bedroom(s) + 3 Bathroom + 2604 sqft
2765 Arthur Road
$4,995,000
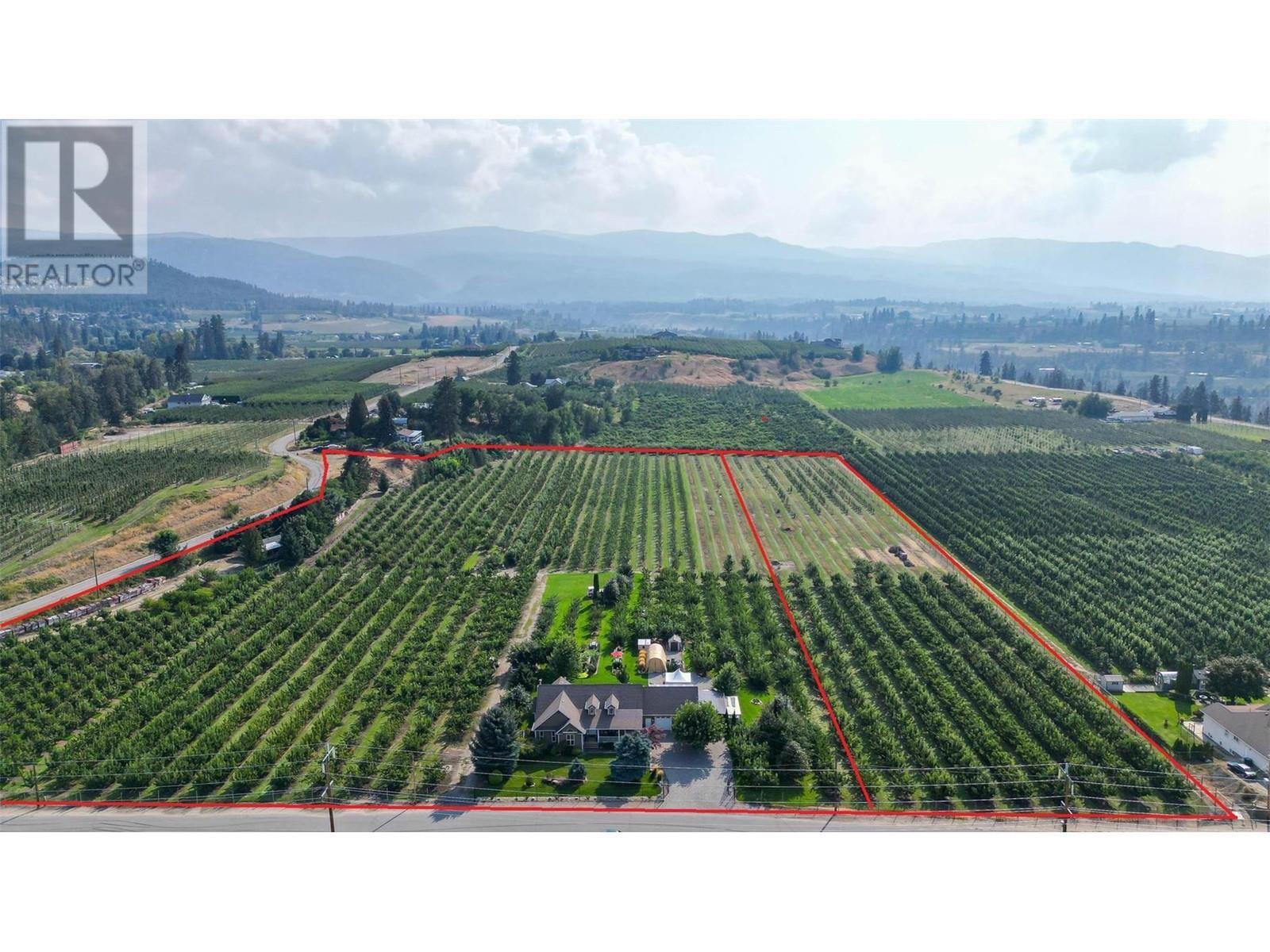
5 Bedroom(s) + 4 Bathroom + 3798 sqft
1429-1409 Teasdale Road
$4,995,000
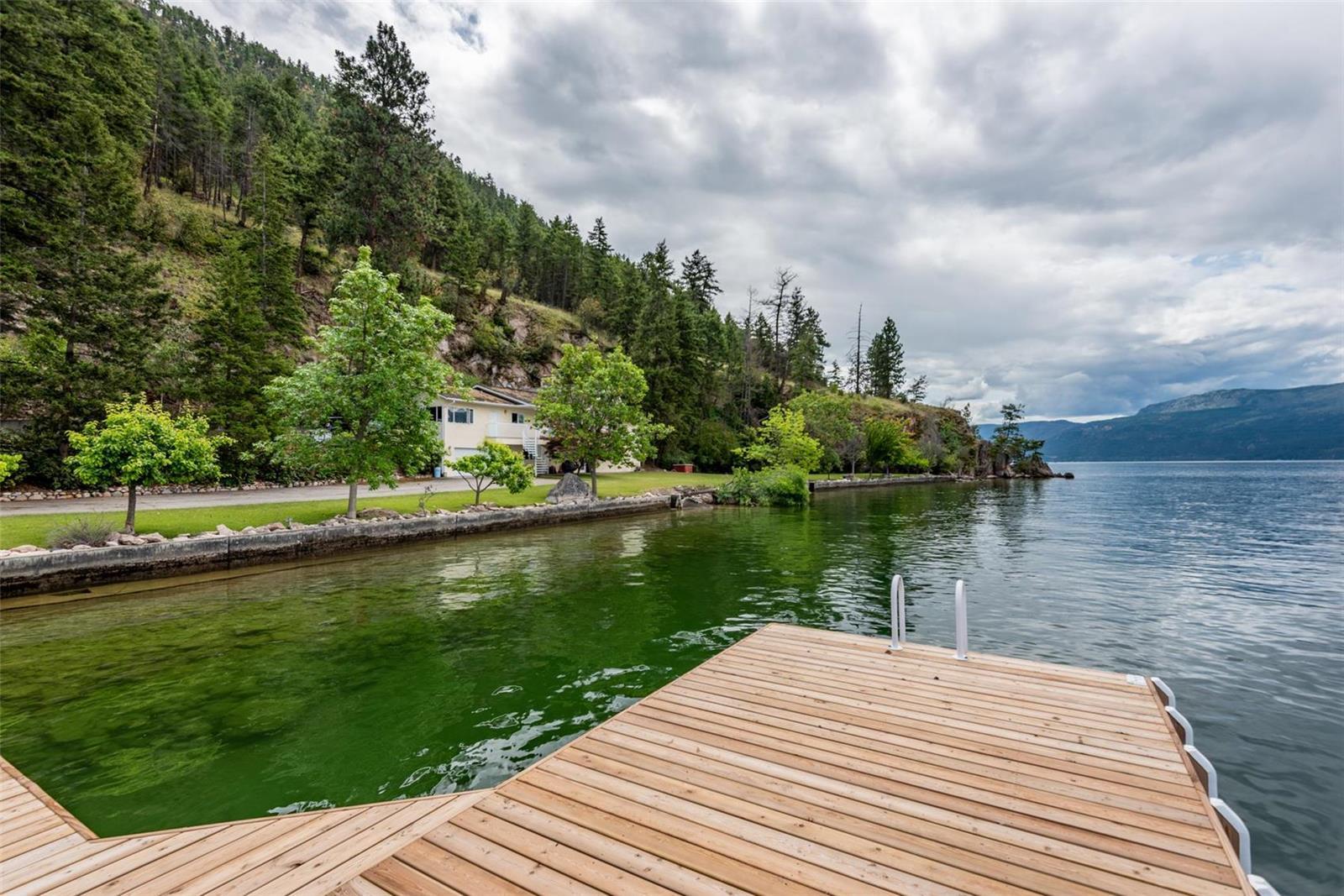
5 Bedroom(s) + 4 Bathroom + 4149 sqft
9990 Eastside Road Unit# 13
$4,980,000
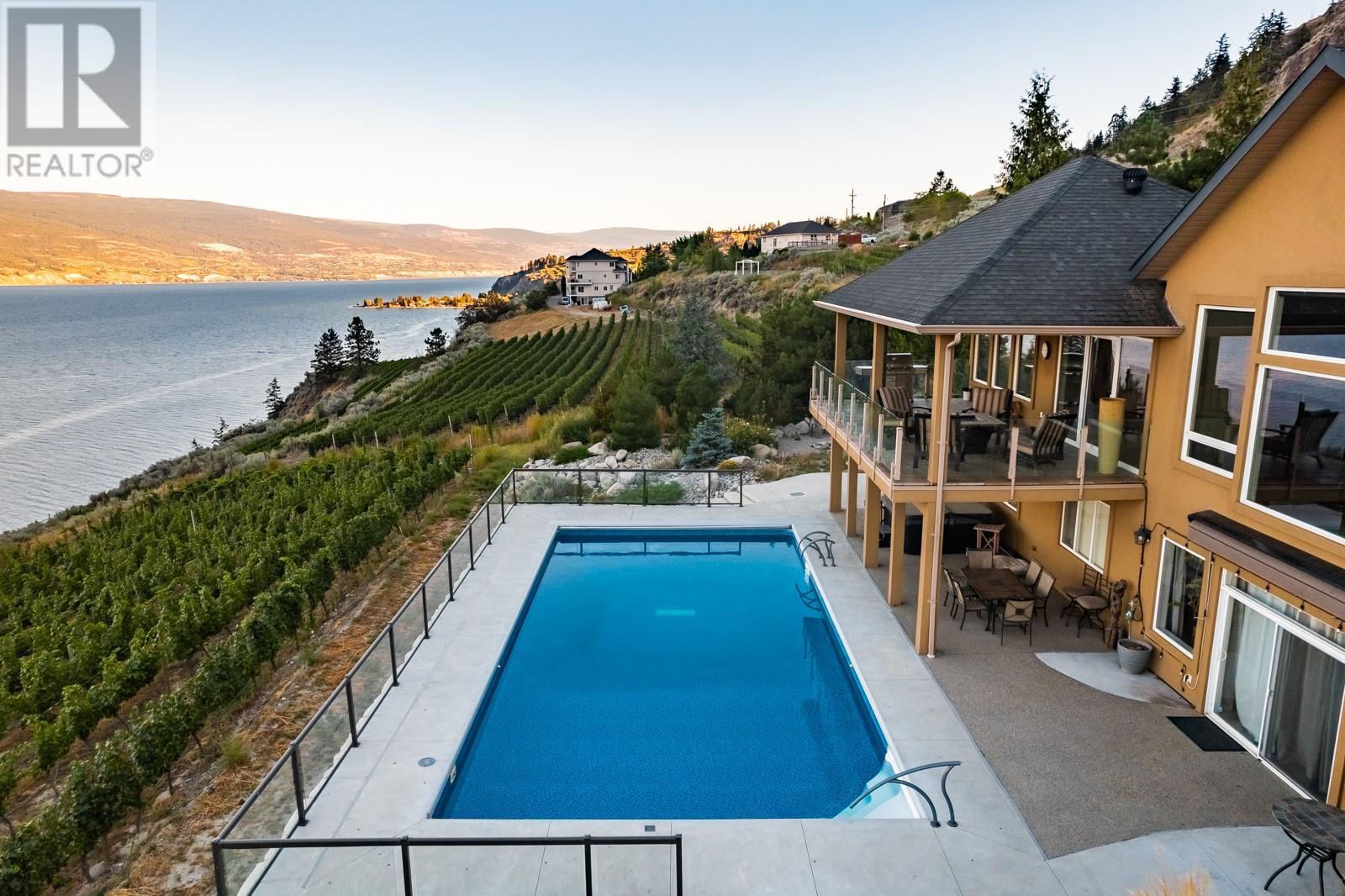
4 Bedroom(s) + 5 Bathroom + 4600 sqft
22402/21 Bridgeman Road
$4,950,000


