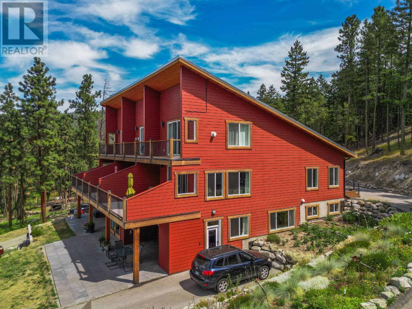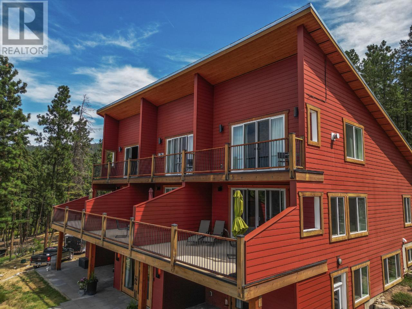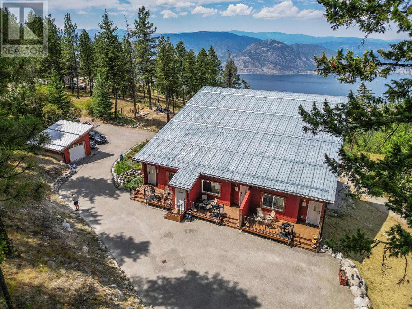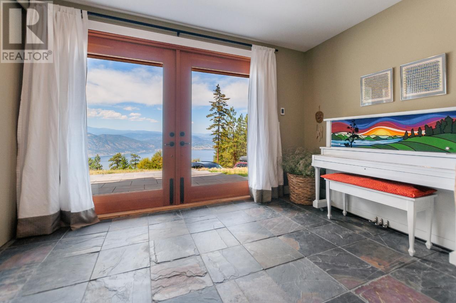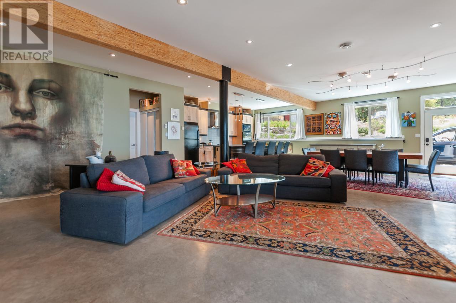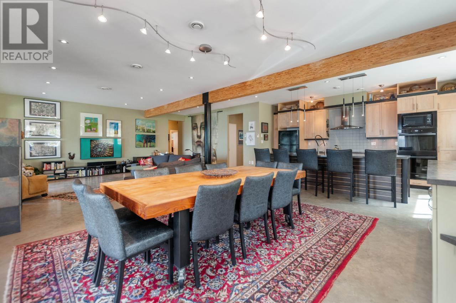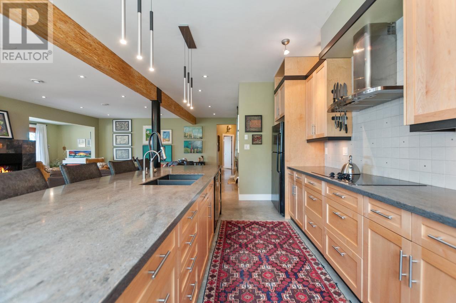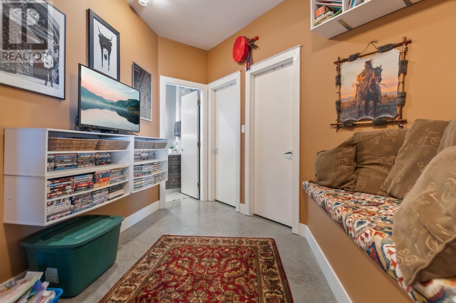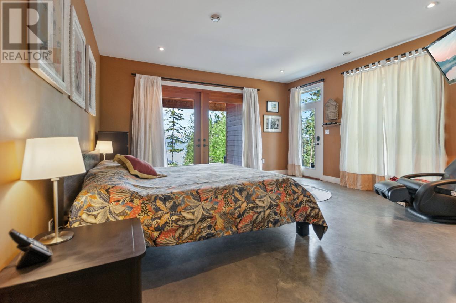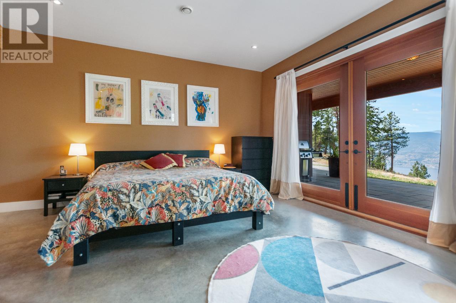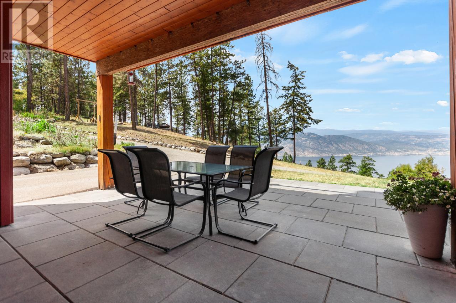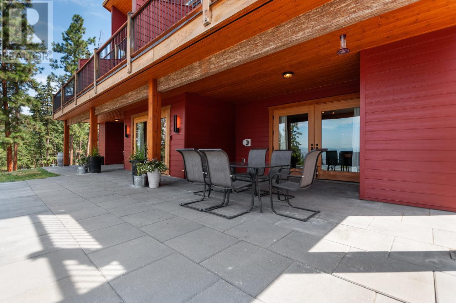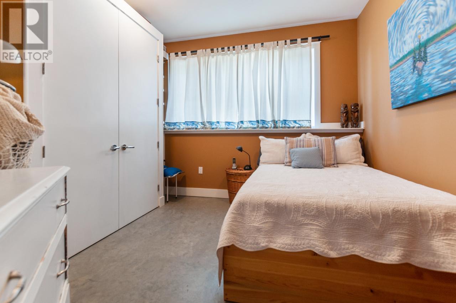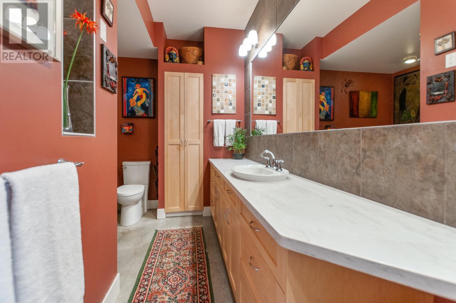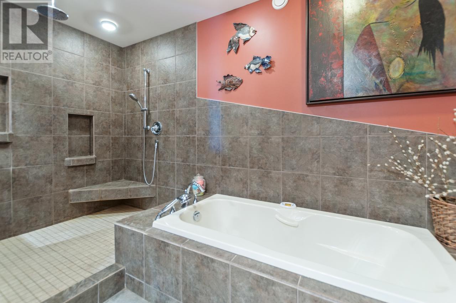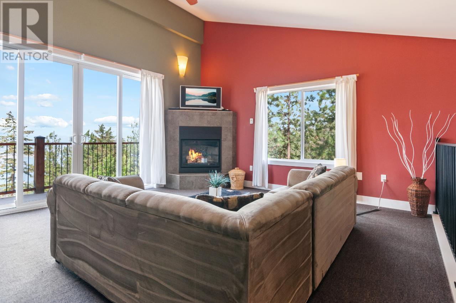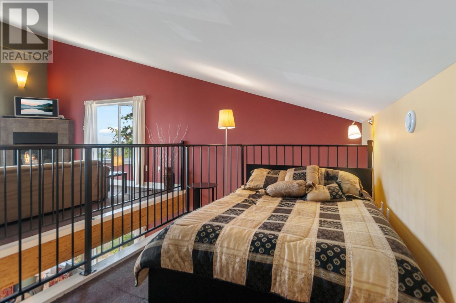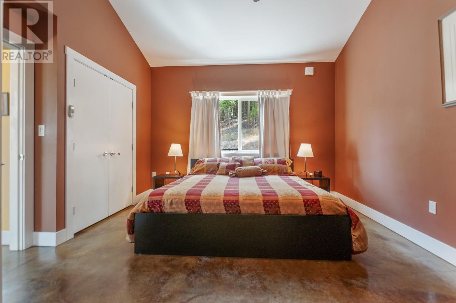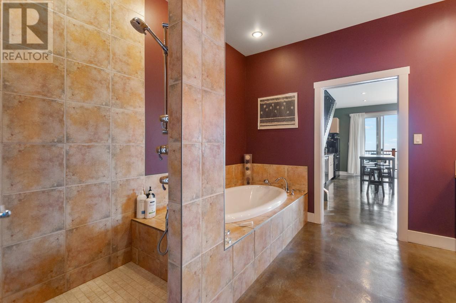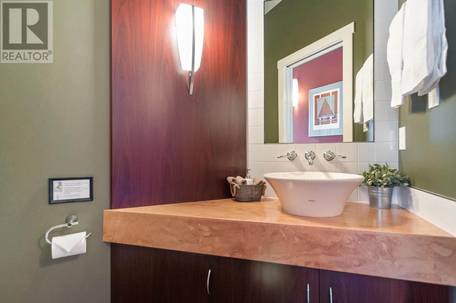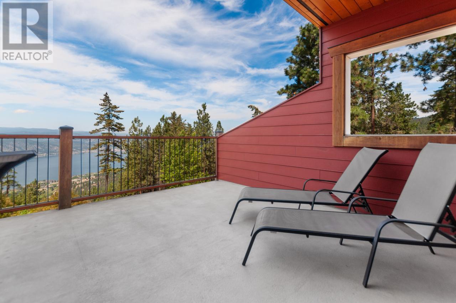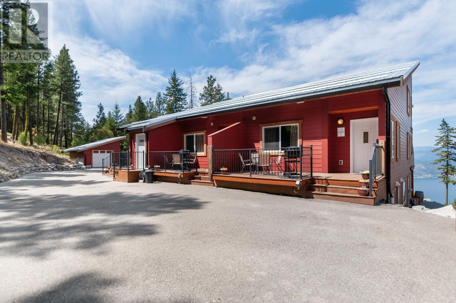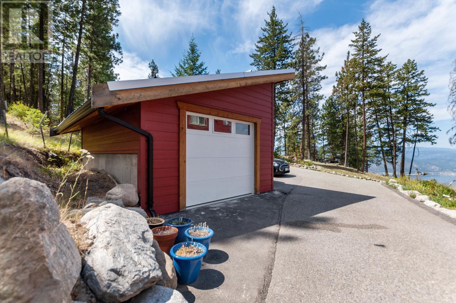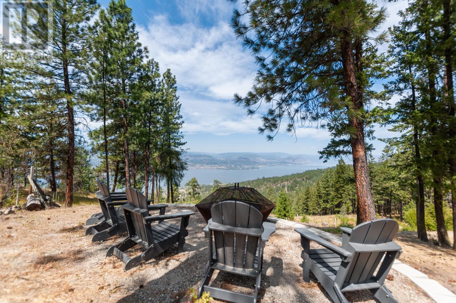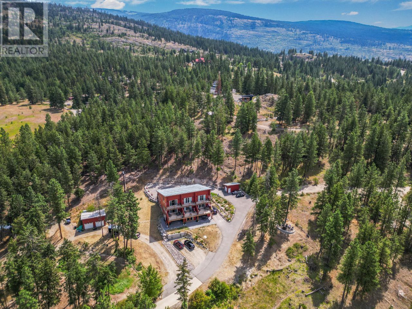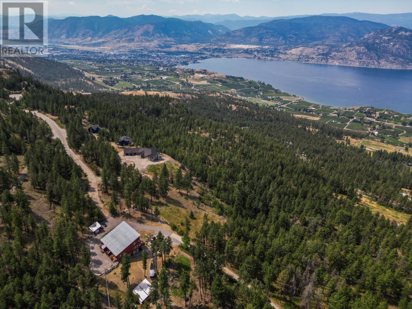- Price $2,290,000
- Land Size 10.5 Acres
- Age 2007
- Stories 2.5
- Size 6366 sqft
- Bedrooms 9
- Bathrooms 8
- See Remarks Spaces
- Detached Garage 3 Spaces
- Heated Garage Spaces
- RV Spaces
- Exterior Composite Siding
- Cooling Central Air Conditioning, Wall Unit
- Appliances Range, Dishwasher, Microwave, Washer & Dryer, Washer/Dryer Stack-Up, Water purifier, Water softener, Oven - Built-In
- Water Well
- Sewer Septic tank
- Listing Office Engel & Volkers South Okanagan
- View Lake view, Mountain view, Valley view, View (panoramic)
- Fencing Fence
- Landscape Features Wooded area
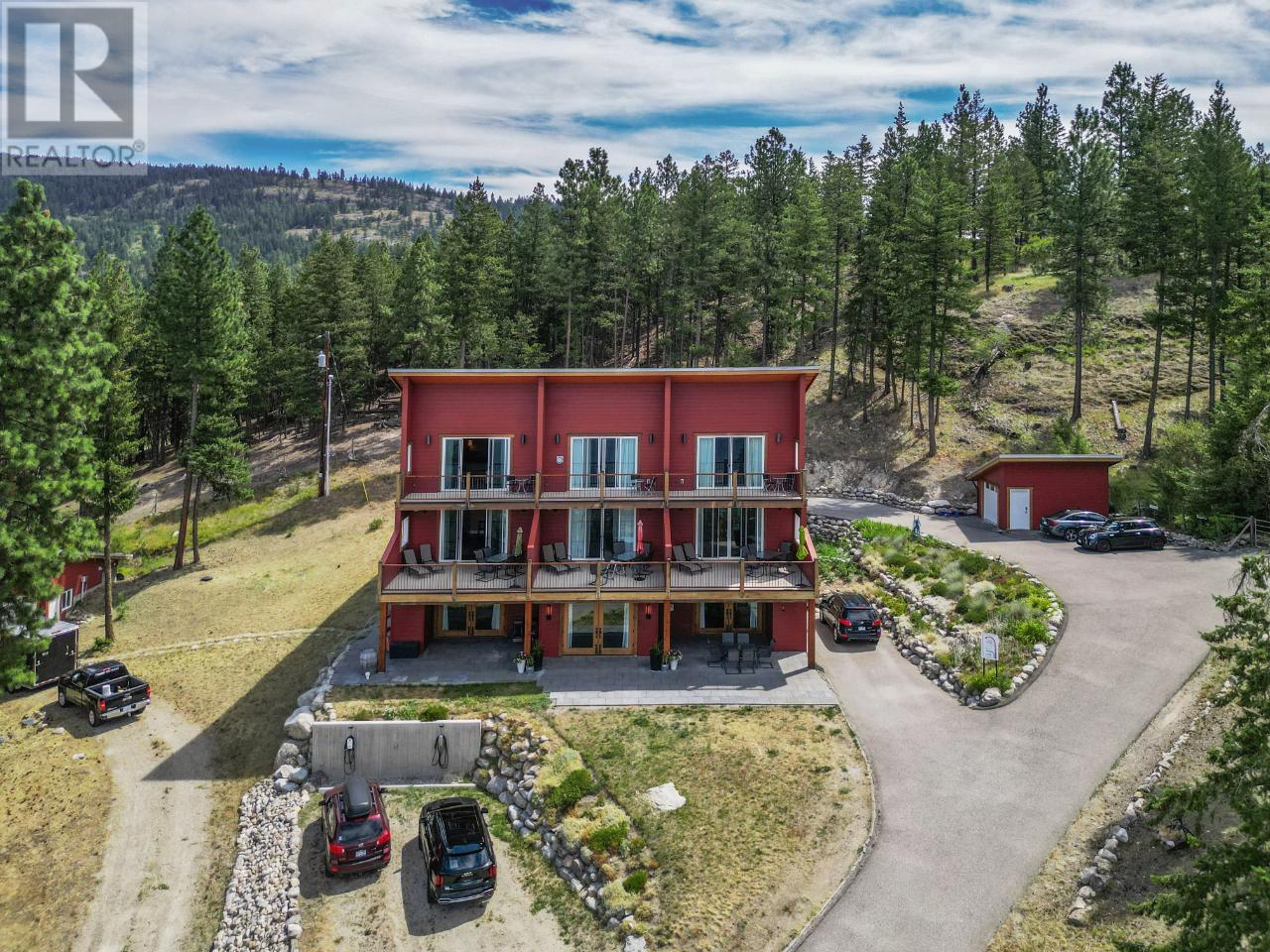
6366 sqft Single Family House
1278 SPILLER Road, Penticton
Welcome to Crooked Tree Guest Suites, set on a spectacular 10-acre property just a few minutes from downtown Penticton, offering sweeping views of Lake Okanagan. Currently operating as a licensed vacation rental business since 2009, this peaceful estate comprises a spacious ground-floor primary residence with three permitted loft-style suites above. Stylish & modern, the principal residence is reminiscent of a California rancher. With 4 bedrooms, 2 offices & 2 bathrooms, the home is suitable for all sizes of families and uses. Above the main residence, you will find 3 luxurious suites, each sleeping up to 6 guests. The property has several outbuildings, such as a heated double-car garage (with roughed-in bathroom), a utility shed, and large fenced paddocks for sheep or other livestock. If you are searching for your perfect retreat from the fast-paced life while still reaping the financial rewards of a small business, let 1278 Spiller Road welcome you home. All measurements approx. Duplicate Listing MLS#200561. (id:6770)
Contact Us to get more detailed information about this property or setup a viewing.
Second level
- Storage6'1'' x 3'6''
- Primary Bedroom22'1'' x 16'9''
- Living room19'9'' x 9'0''
- Living room22'10'' x 16'7''
- Laundry room6'8'' x 5'4''
- Kitchen17'5'' x 12'2''
- Foyer12'11'' x 7'10''
- 5pc Ensuite bathMeasurements not available
- 5pc Ensuite bathMeasurements not available
- 5pc Ensuite bathMeasurements not available
- Dining room19'9'' x 6'11''
- Dining room17'11'' x 15'5''
- Den11'4'' x 8'7''
- Bedroom13'5'' x 13'7''
- Bedroom13'5'' x 13'7''
- Bedroom13'7'' x 13'5''
- Bedroom12'9'' x 8'1''
- Bedroom12'9'' x 7'11''
- Bedroom14'1'' x 7'10''
- Bedroom14'2'' x 7'11''
- Bedroom12'9'' x 11'8''
- 2pc BathroomMeasurements not available
- 2pc BathroomMeasurements not available
- 2pc BathroomMeasurements not available
- 6pc BathroomMeasurements not available
- 3pc BathroomMeasurements not available
Third level
- Family room18'9'' x 15'11''
- Family room18'9'' x 15'11''


