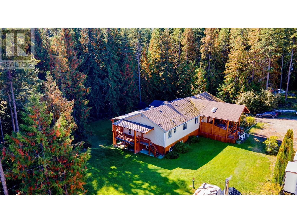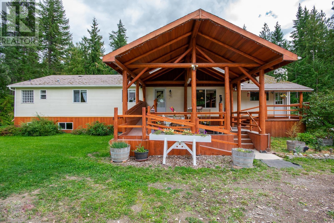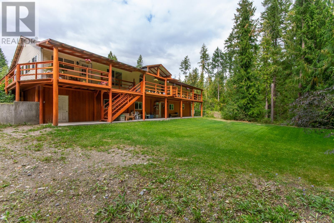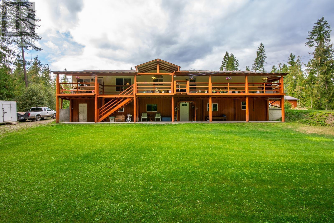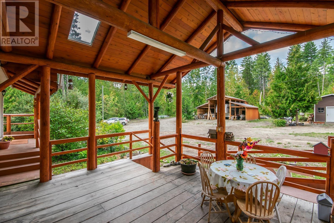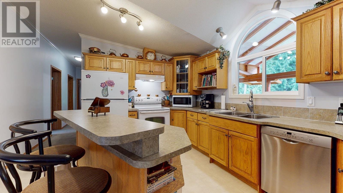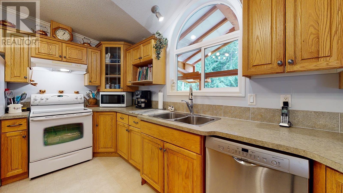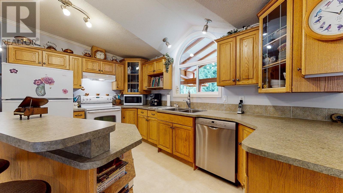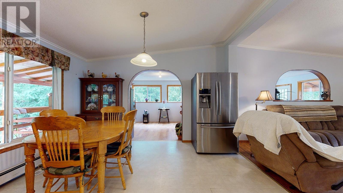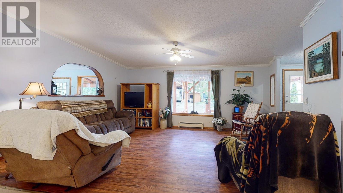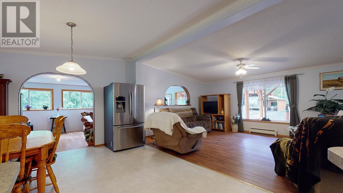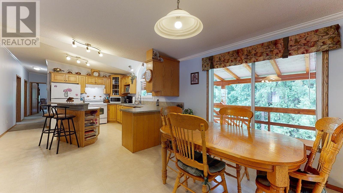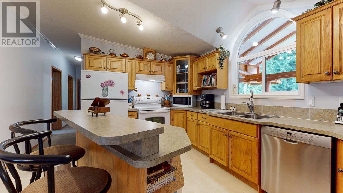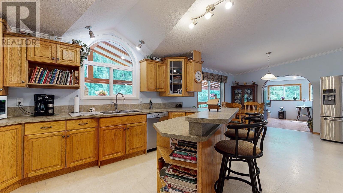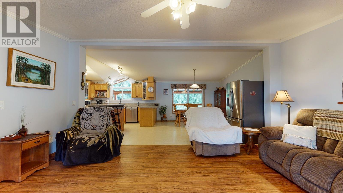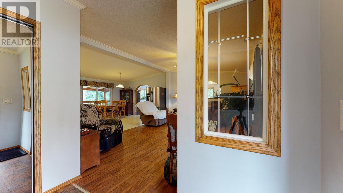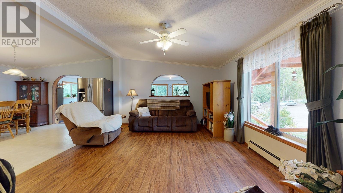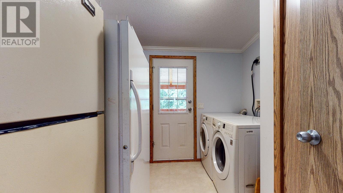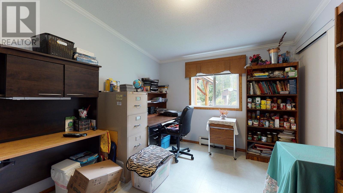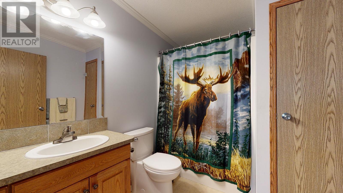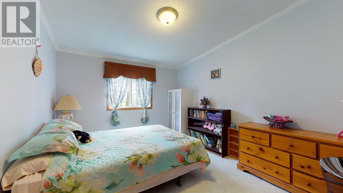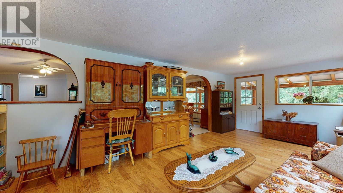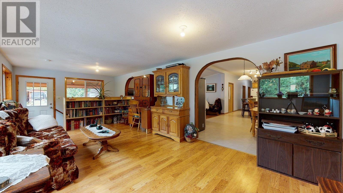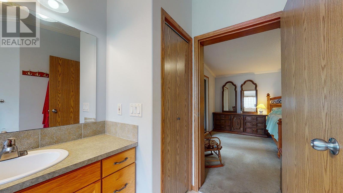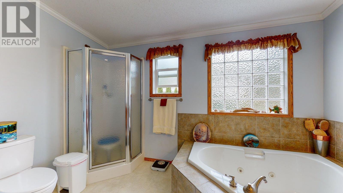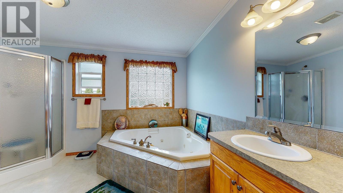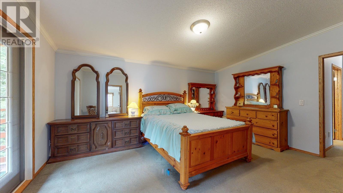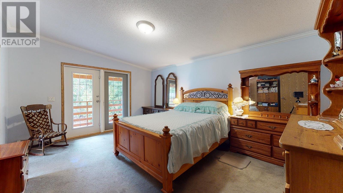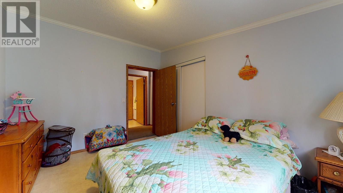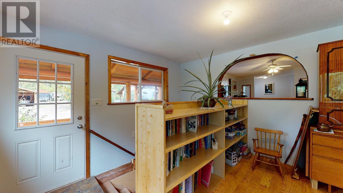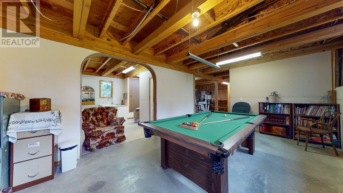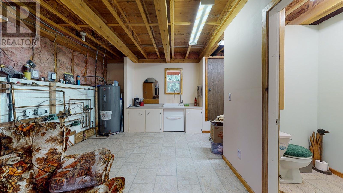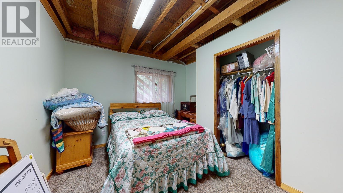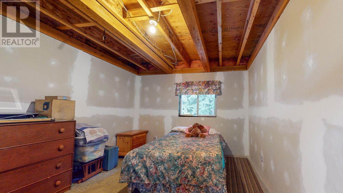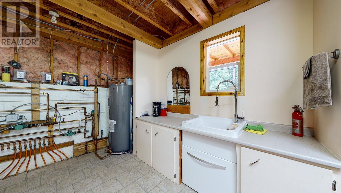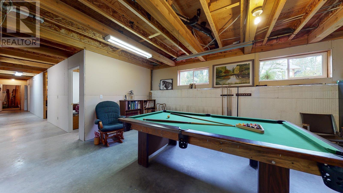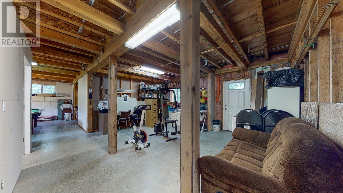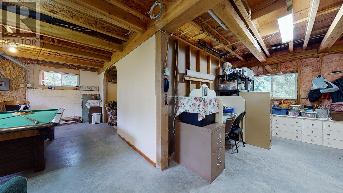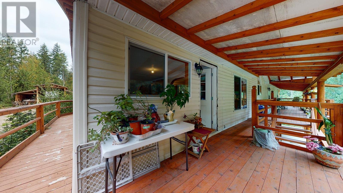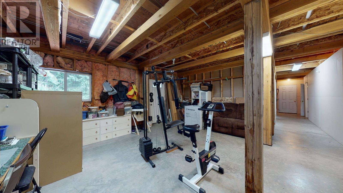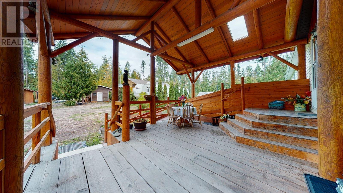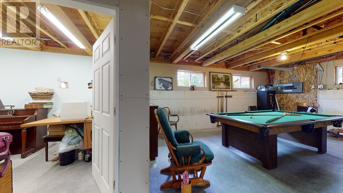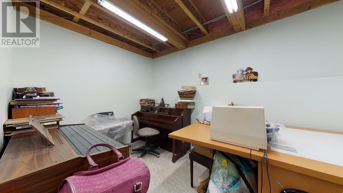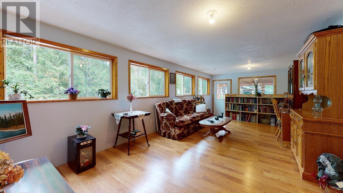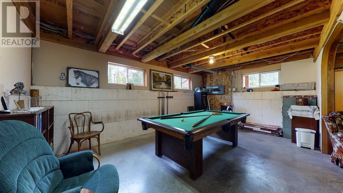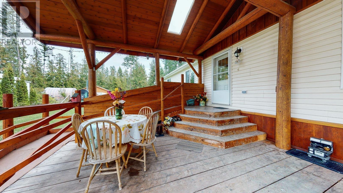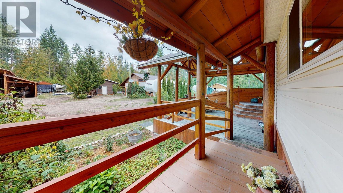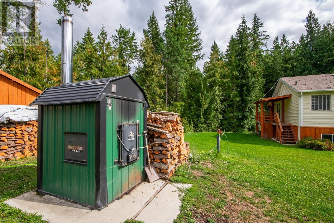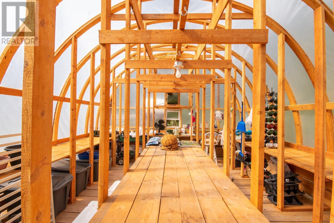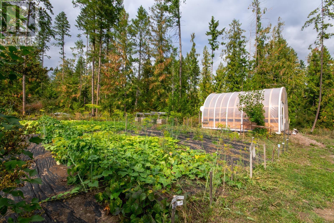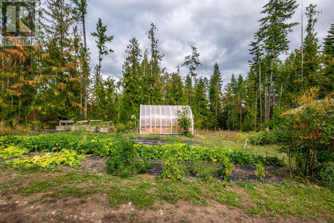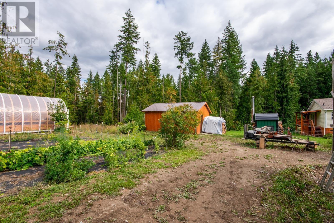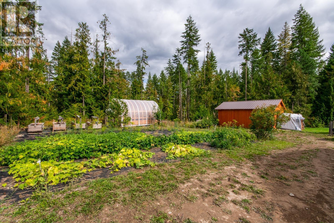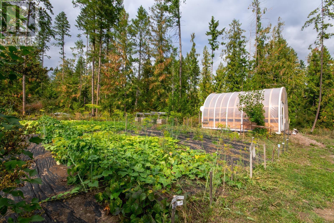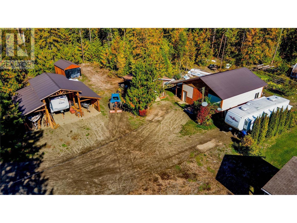- Price $1,900,000
- Land Size 19.2 Acres
- Age 2006
- Stories 2
- Size 1571 sqft
- Bedrooms 5
- Bathrooms 3
- See Remarks Spaces
- Oversize Spaces
- RV Spaces
- Stall Spaces
- Water Municipal water
- Sewer Septic tank
- Listing Office Century 21 Executives Realty Ltd.
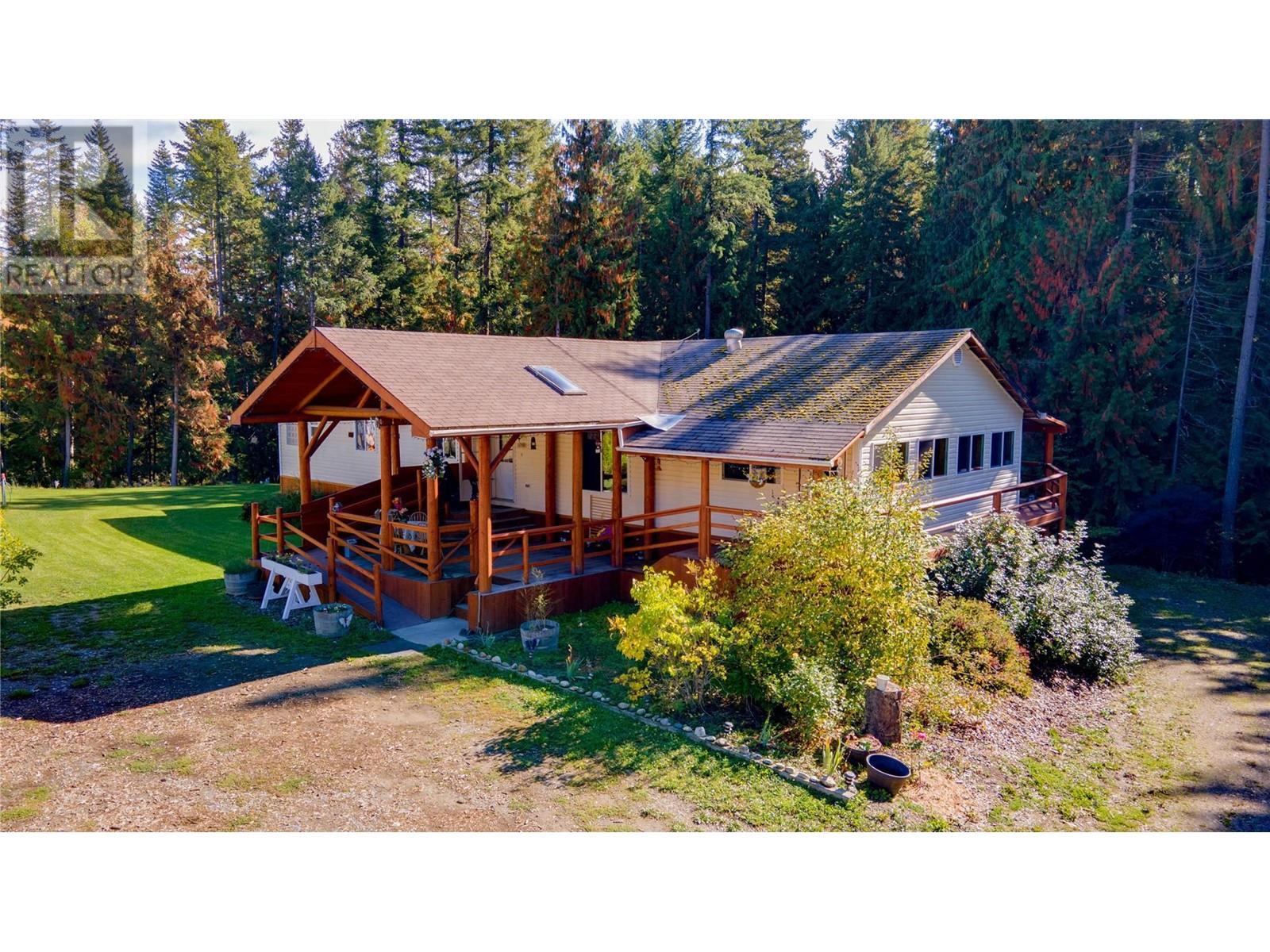
1571 sqft Single Family House
2681 Trans Canada Highway, Sorrento
Are you someone who values privacy and enjoys being surrounded by nature? Are you looking for a dream home located next to an 18-hole golf course? Look no further! This stunning property features 19.2 acres of beautiful forest, a spacious 3,888 sq. ft. home with 5 bedrooms and 3 bathrooms, and a huge open living room, dining room, and kitchen area with an island seating and vaulted ceilings over a palladium window. The walkout basement offers a recreation room, hobby room, and potential for 4-5 offices or additional bedrooms. There is also a heated 30'x36' shop with an overhead hoist and 12' ceiling, as well as 220A wiring and welder wired in. The property also has an outdoor wood burner for an in-floor heating system, a newly built 16'x20' greenhouse, a 36'x40' RV storage building, a 12'x20' boat shed, a 12'x20' tool shed, and a 16'x22' woodshed. The massive cedar decks, central vac, and wheelchair ramp are additional features that make this property truly special. The property has lots of timber value, and high-end band mill, tooth setters, and extras. If you're interested, tractor, furniture, and equipment can be negotiated. The property is conveniently located close to a fire hall, library, grocery stores, nursery, restaurants, golf, lake activities, and offering beautiful views-total paradise! (id:6770)
Contact Us to get more detailed information about this property or setup a viewing.
Main level
- Pantry1' x 1'
- Living room17'9'' x 13'7''
- Family room11'9'' x 26'5''
- Bedroom10'5'' x 12'10''
- Primary Bedroom16'3'' x 12'10''
- Full bathroom7'1'' x 8'9''
- Other5' x 6'6''
- Kitchen14'9'' x 12'9''
- Foyer8'1'' x 5'10''
- Laundry room8'5'' x 8'9''
- Bedroom10'7'' x 12'10''
- Full bathroom11'8'' x 12'10''
Second level
- Bedroom11' x 12'9''
- Storage8' x 8'3''
- Storage14'4'' x 8'3''
- Storage11'8'' x 8'1''
- Exercise room19'1'' x 17'6''
- Games room19'6'' x 12'6''
- Bedroom11'9'' x 12'9''
- Partial bathroom4'7'' x 5'8''


