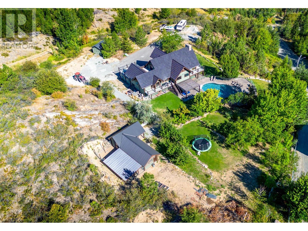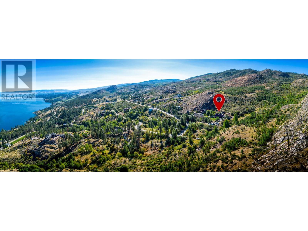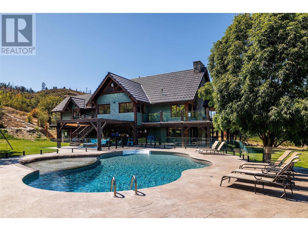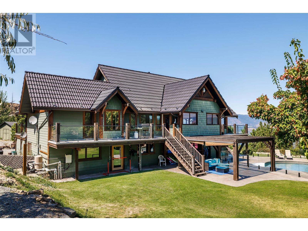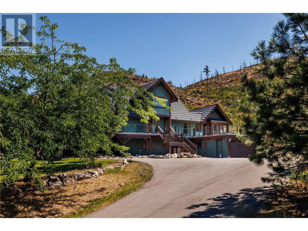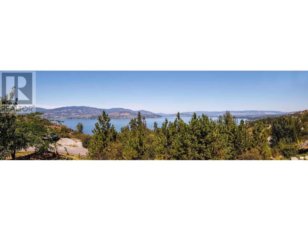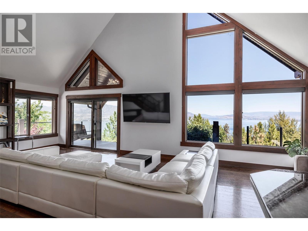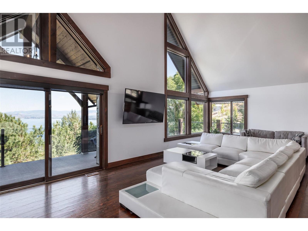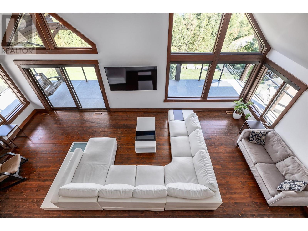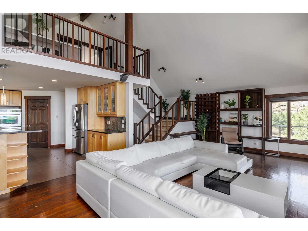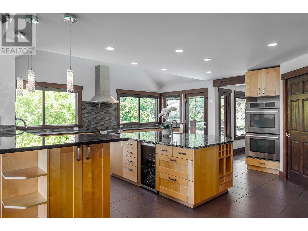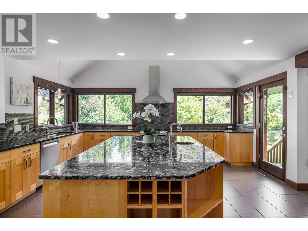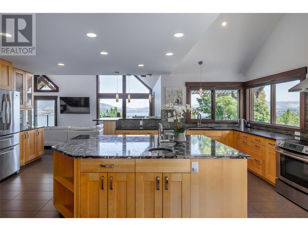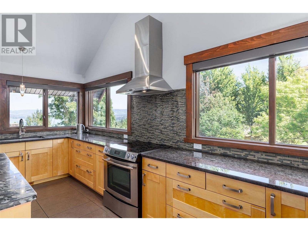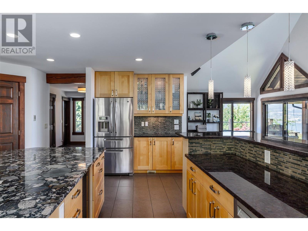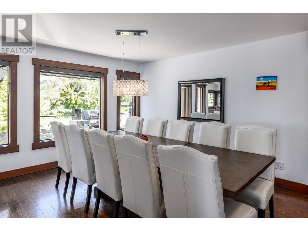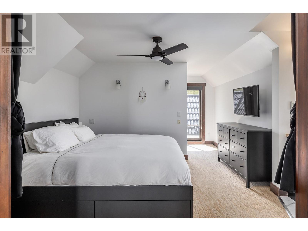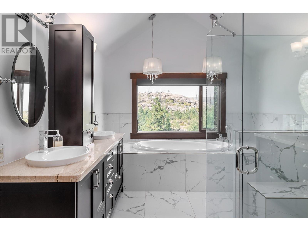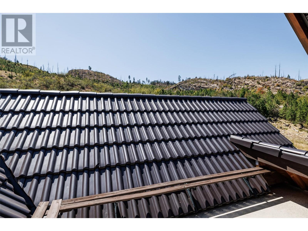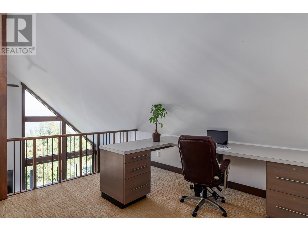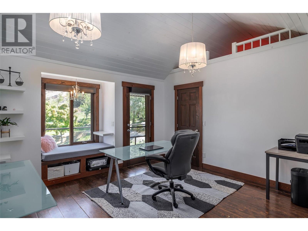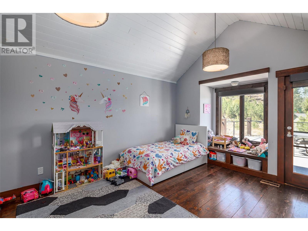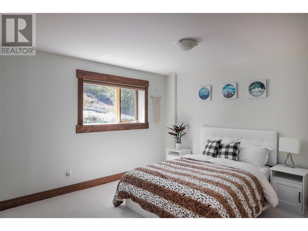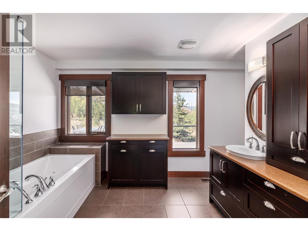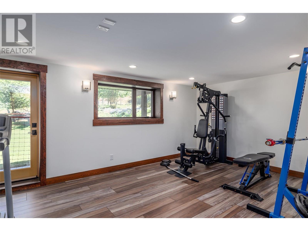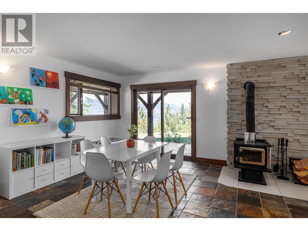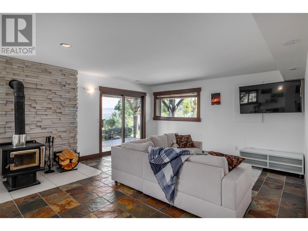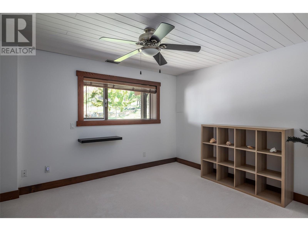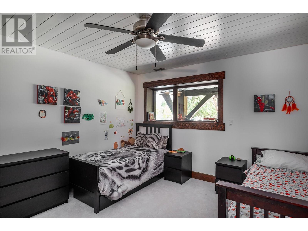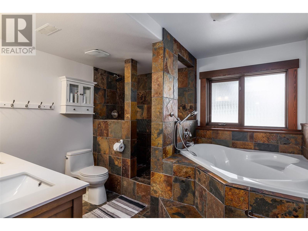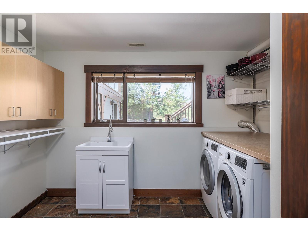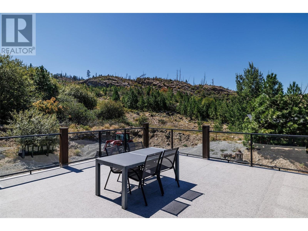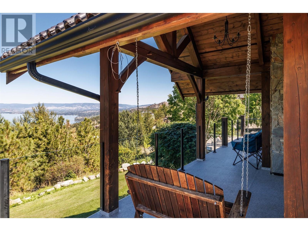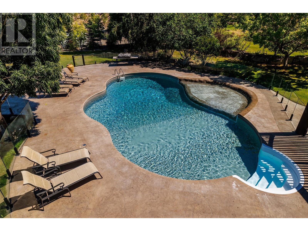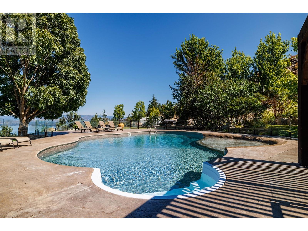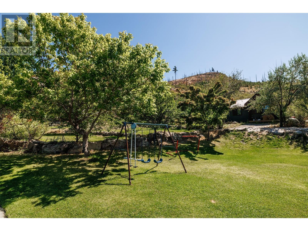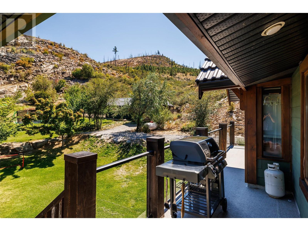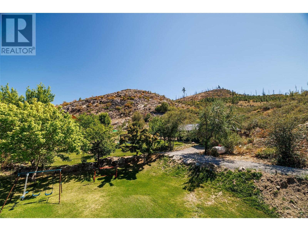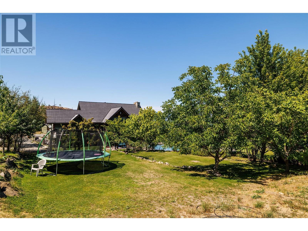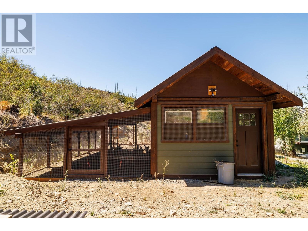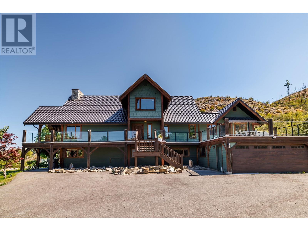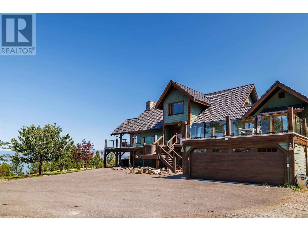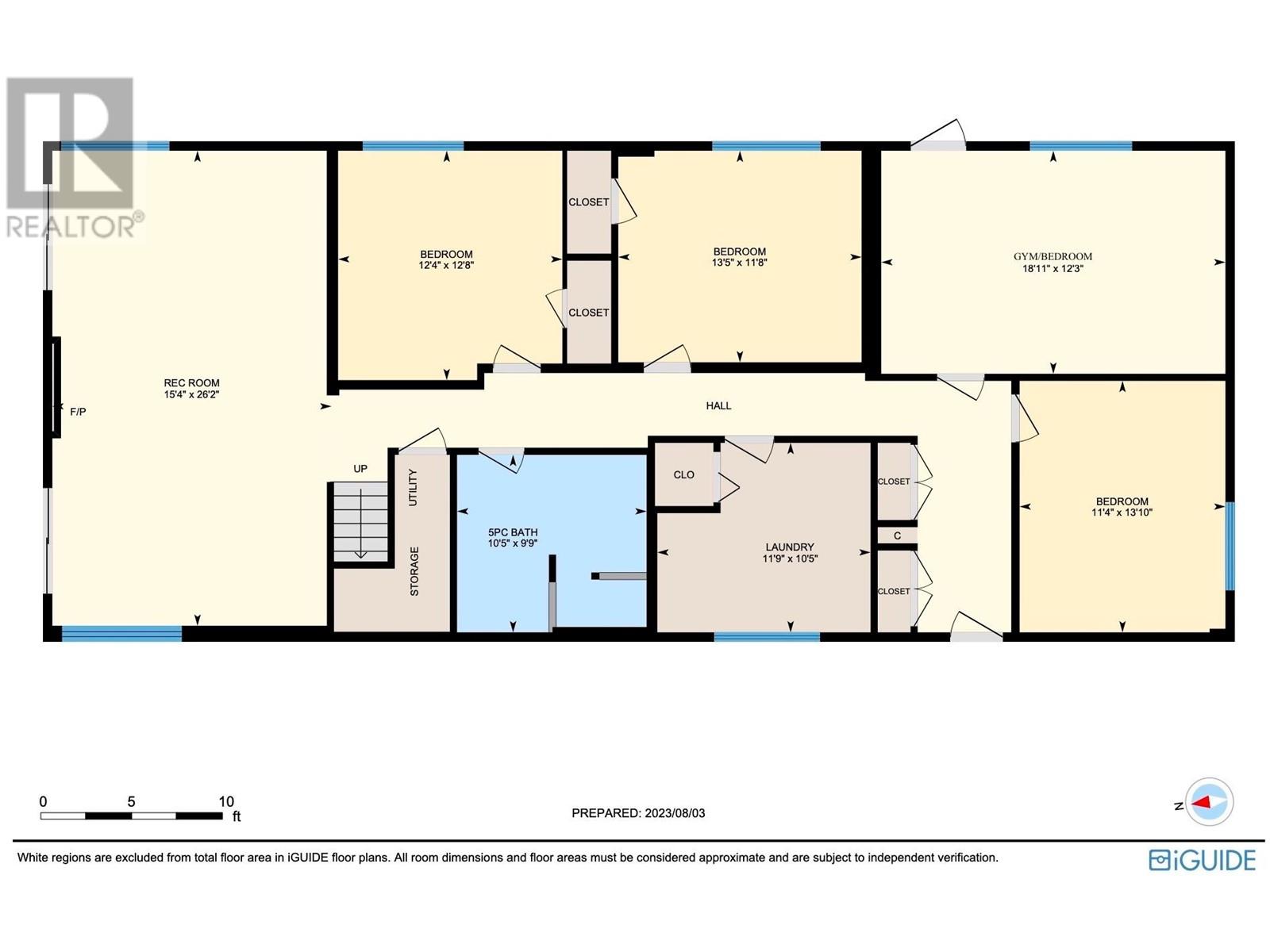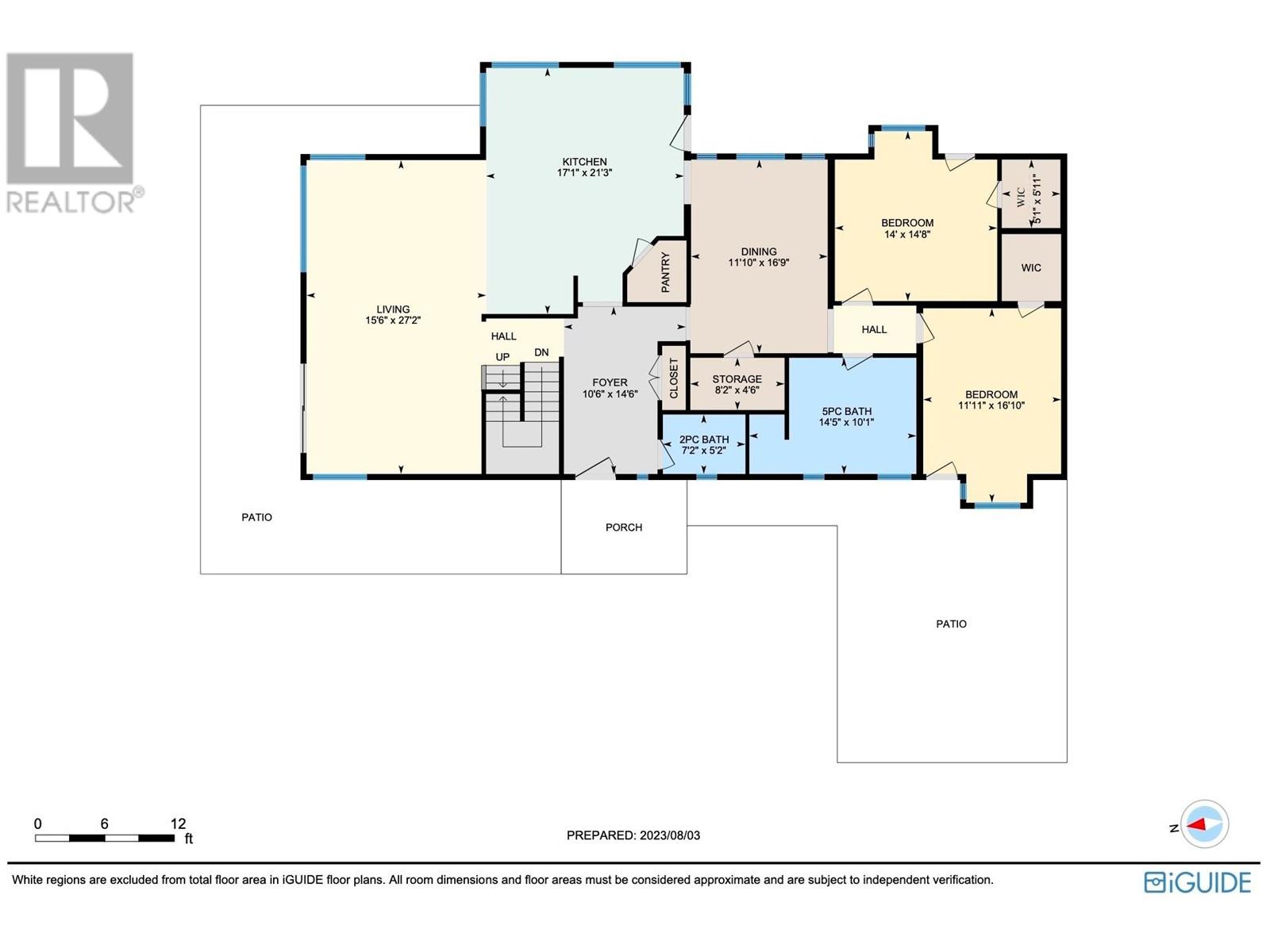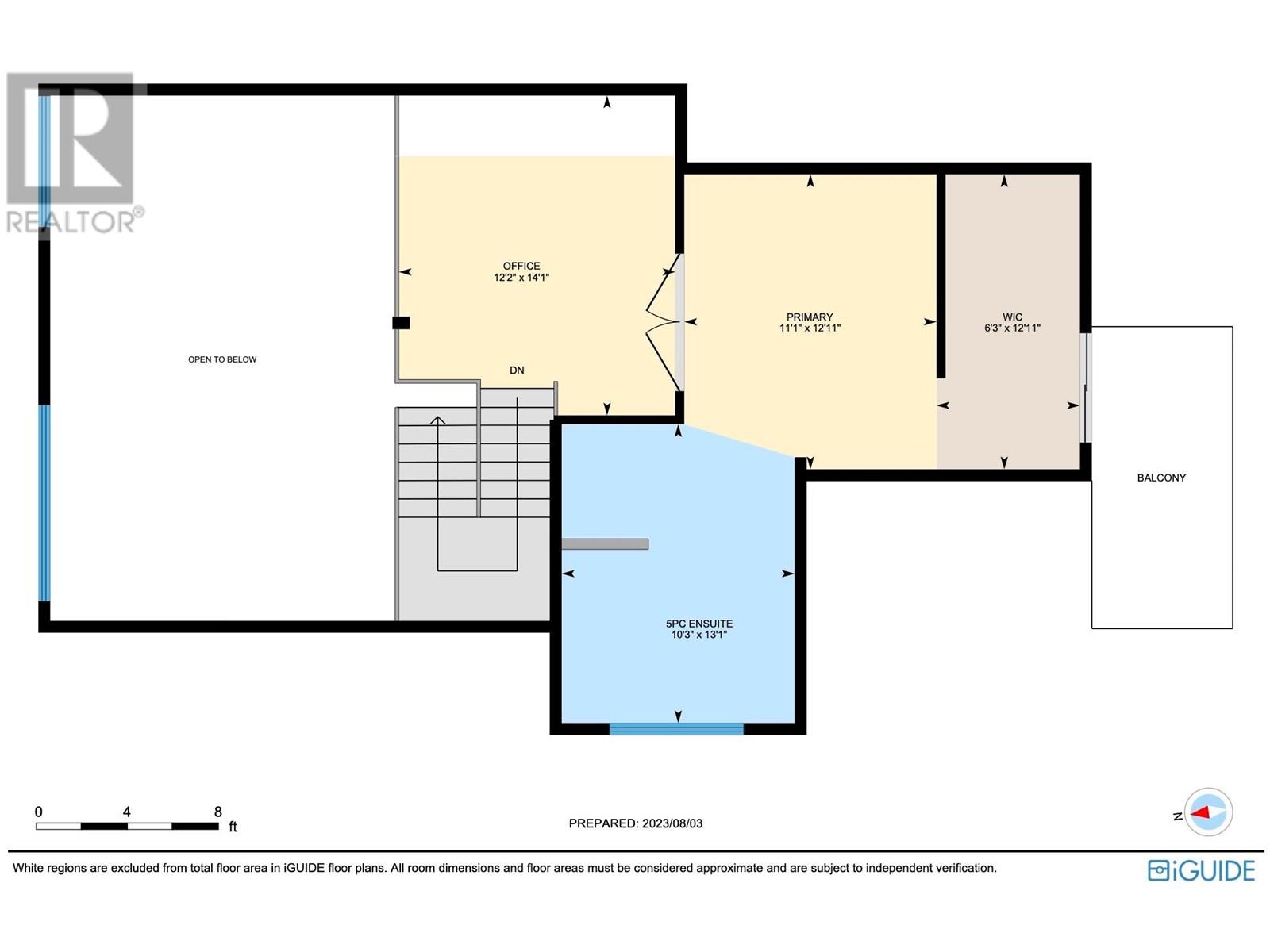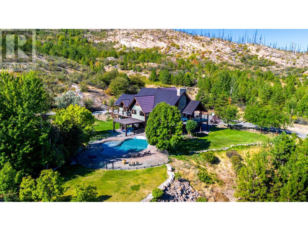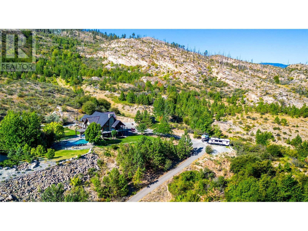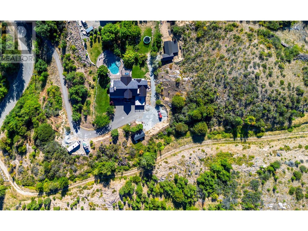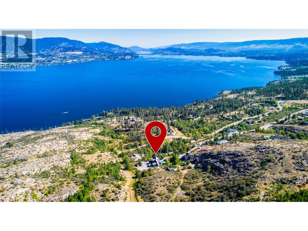- Price $2,290,000
- Land Size 5.5 Acres
- Age 1989
- Stories 2.5
- Size 4430 sqft
- Bedrooms 7
- Bathrooms 4
- See Remarks Spaces
- Attached Garage 2 Spaces
- Exterior Stone, Composite Siding
- Cooling Central Air Conditioning, Heat Pump
- Water Municipal water
- Sewer Septic tank
- Flooring Carpeted, Ceramic Tile, Hardwood
- Listing Office Chamberlain Property Group
- View City view, Lake view, Mountain view, View (panoramic)
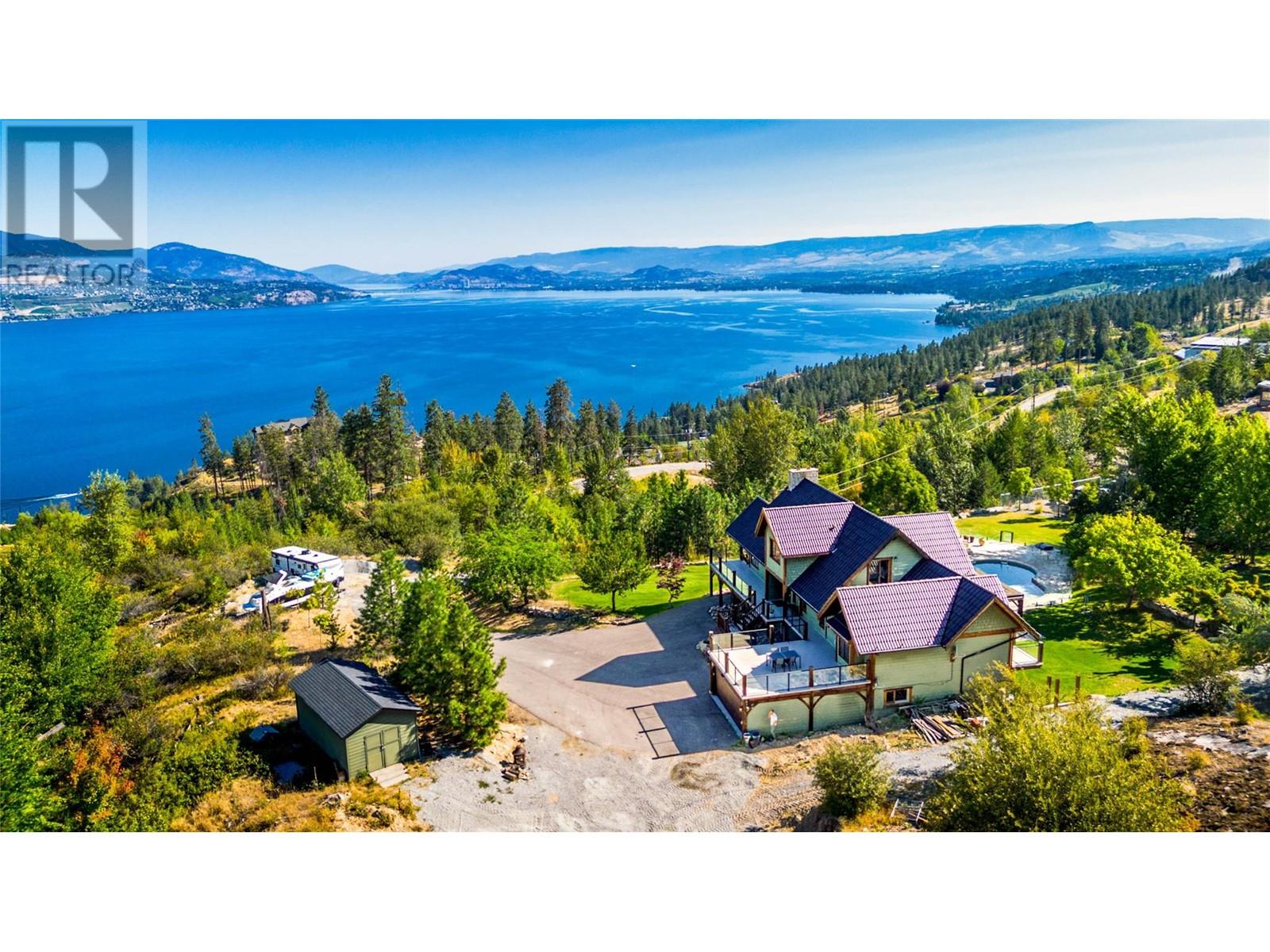
4430 sqft Single Family House
162 Timberline Road, Kelowna
Serenity and peace can be used to describe the Cedar Creek Village Neighbourhood, comprised of only acreage sized properties, yet a short drive away from all your shopping needs. There are too many perks to list, so be sure to arrange your private tour! All encompassed with panoramic views of Okanagan Lake and the City of Kelowna, this luxurious 7 bedroom (or 6 + flex room with separate entrance) and 3.5 bathroom, 4400+ square foot custom home with heated floors throughout, situated on 5.45 Acres with a salt water pool, numerous fruit trees and a chicken coop, truly has it all! Bordering Okanagan Mountain Park, there is near endless opportunity to explore out your front door. Mere minutes away from Bertram Creek Park, or Cedar Creek Park for ease of access to Okanagan Lake, and for wine goers, Scorched Earth, Cedar Creek, and St. Hubertus & Oak Bay Wineries are nearby. Soak in the views from one of the many decks, or on the pool deck of your approximately 40’x40’ salt water pool, while sitting in privacy and peace listening to the sounds of nature around you. There are 7 cherry trees, a green apple tree and a walnut tree. A large and custom chicken coop offset from the primary house provides for the opportunity to keep your chickens properly contained. There is a double car attached garage and ample level space for all your recreational vehicle parking. (id:6770)
Contact Us to get more detailed information about this property or setup a viewing.
Basement
- Laundry room10'5'' x 11'9''
- Bedroom13'10'' x 11'4''
- Bedroom12'3'' x 18'11''
- Bedroom11'8'' x 12'
- Bedroom12'8'' x 12'4''
- Recreation room26'2'' x 15'4''
Main level
- Storage5'11'' x 5'1''
- Partial bathroom5'2'' x 7'2''
- Bedroom16'10'' x 11'11''
- Bedroom14'8'' x 14'
- Dining room16'9'' x 11'10''
- Kitchen21'3'' x 17'1''
- Living room27'2'' x 15'6''
- Foyer14'6'' x 10'6''
Second level
- Primary Bedroom12'11'' x 11'1''
- Den14'1'' x 12'2''


