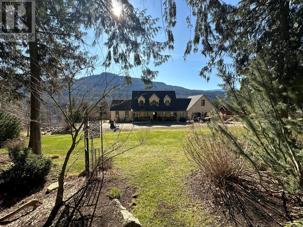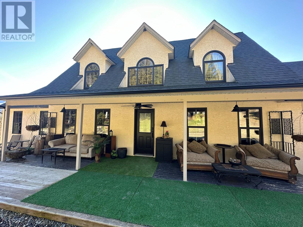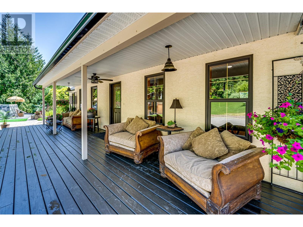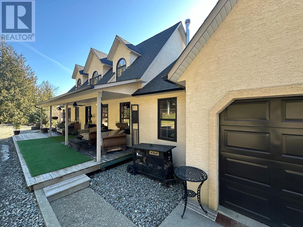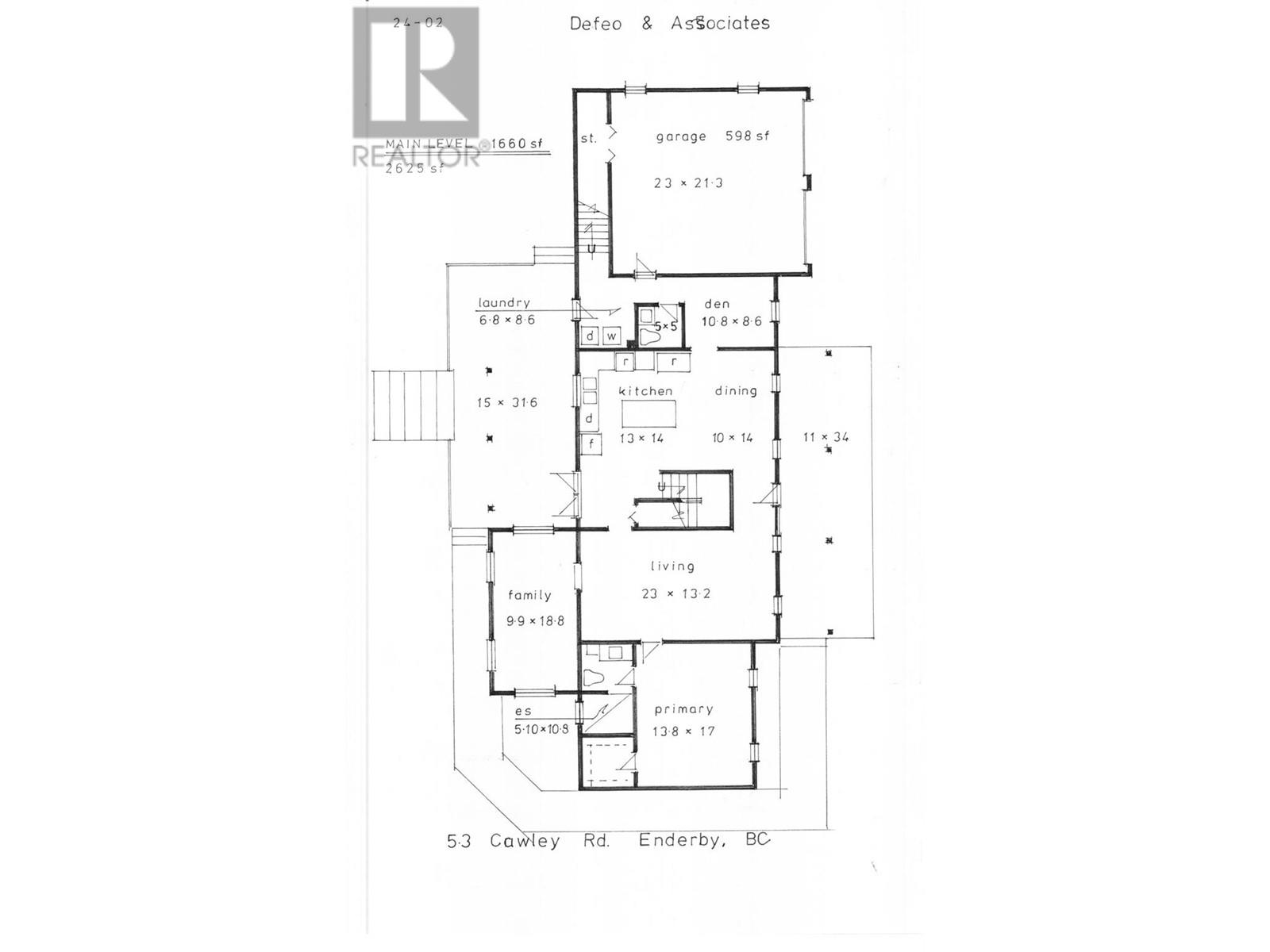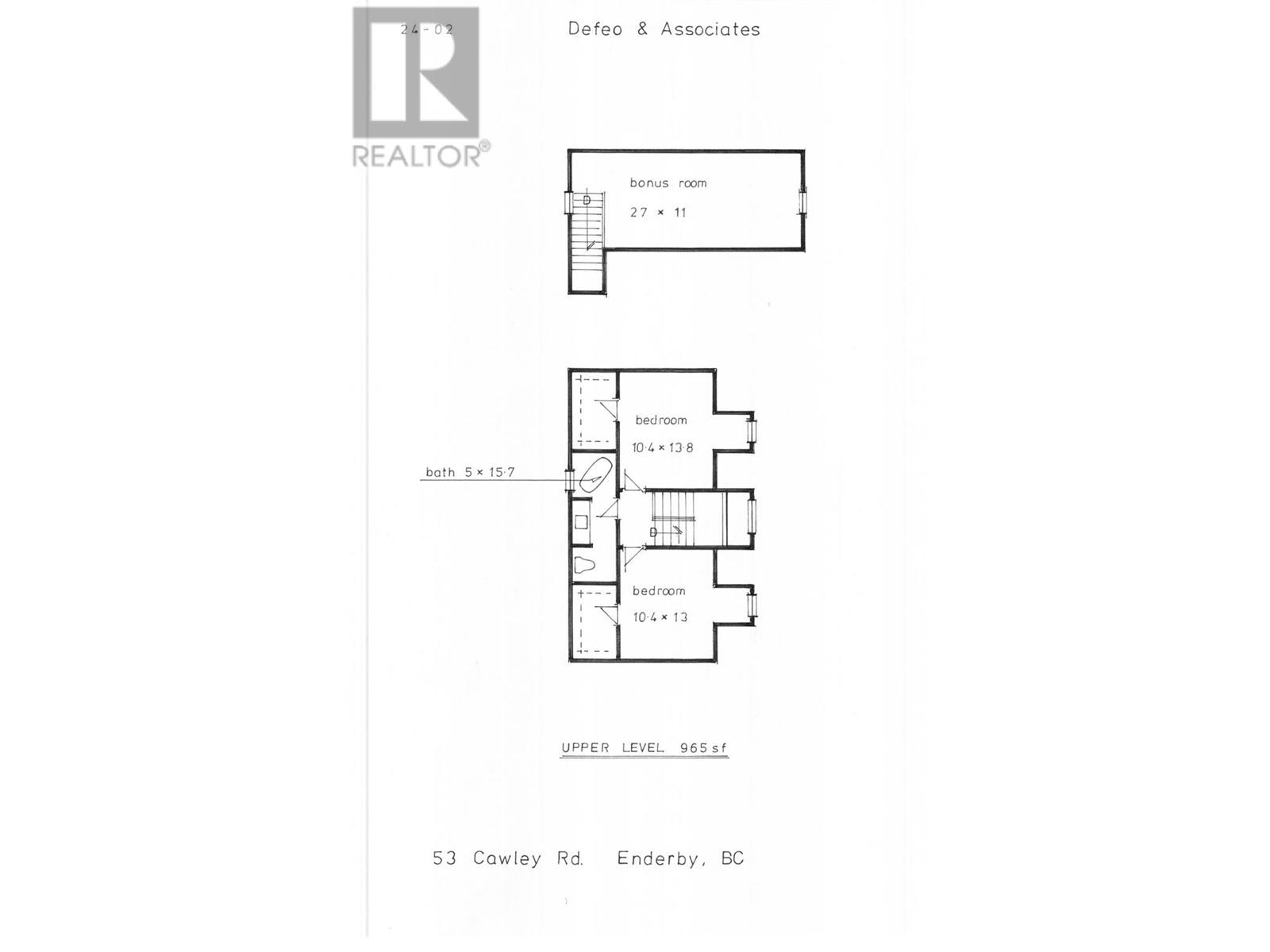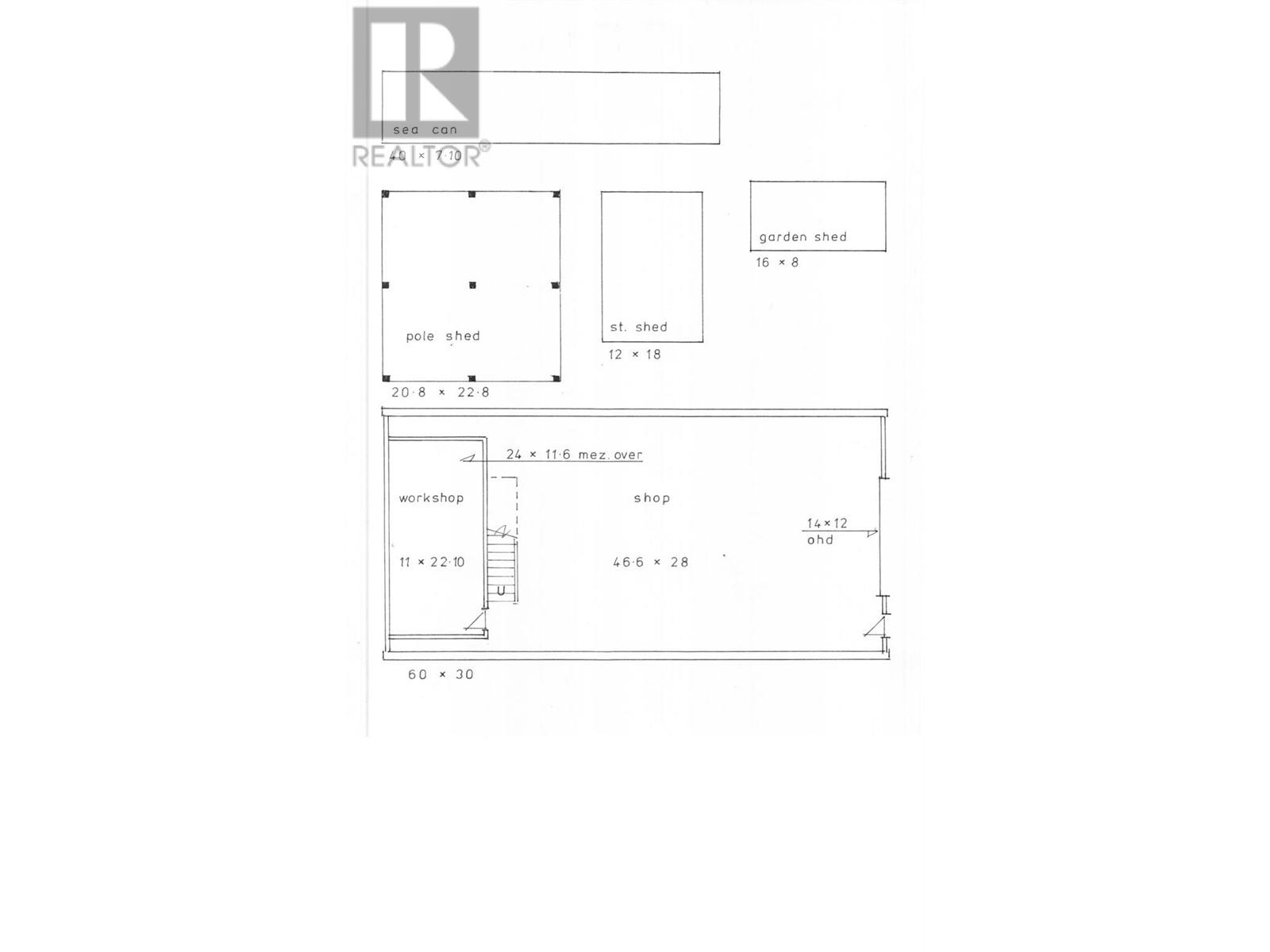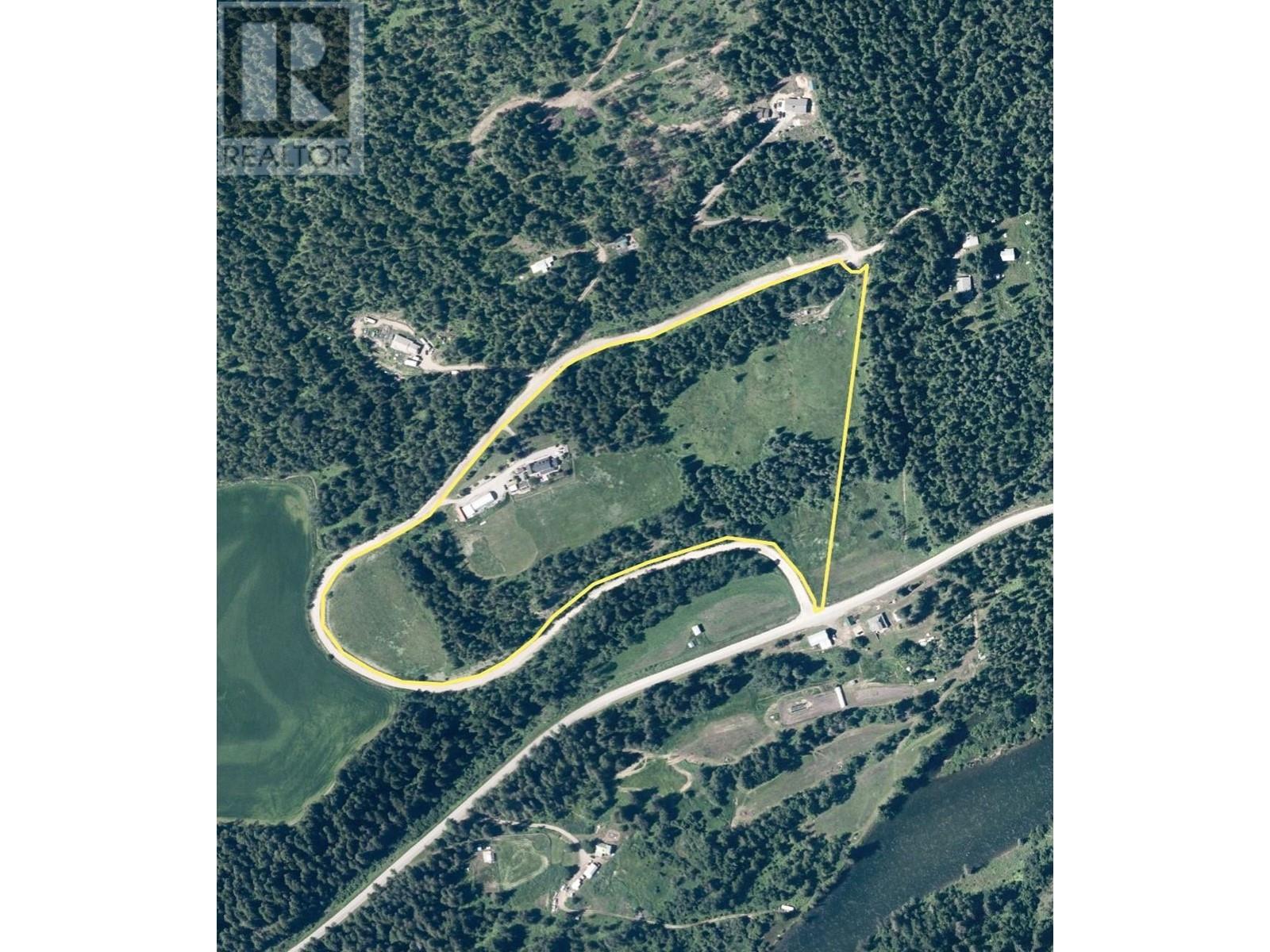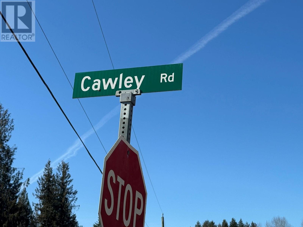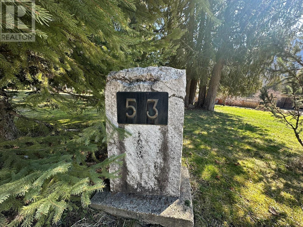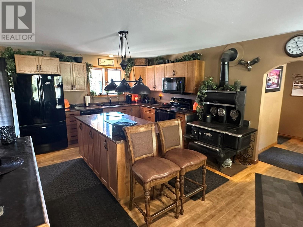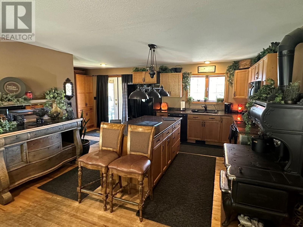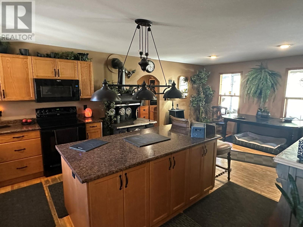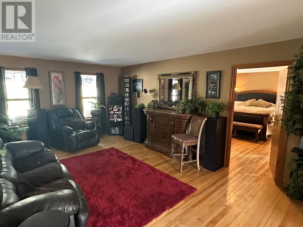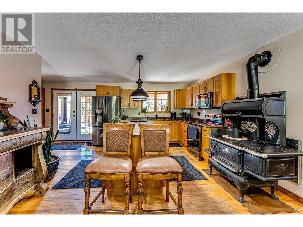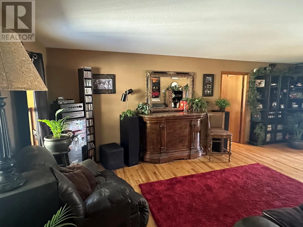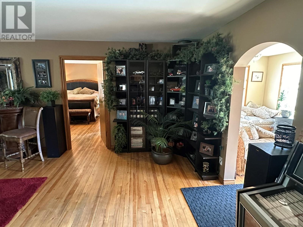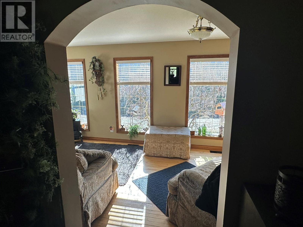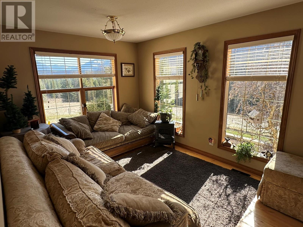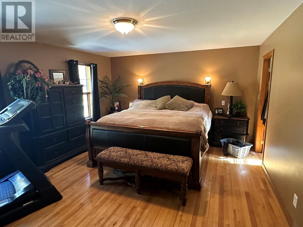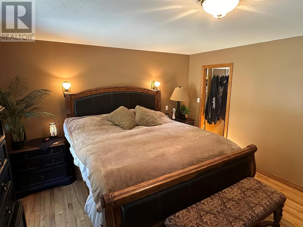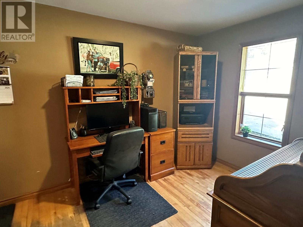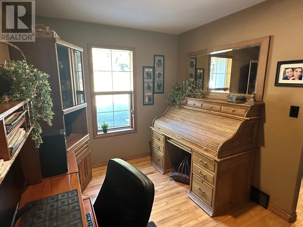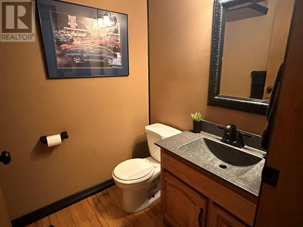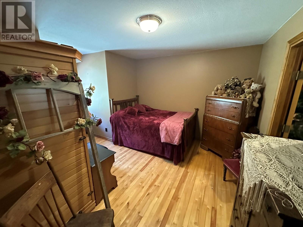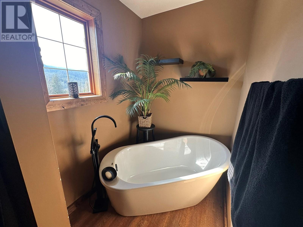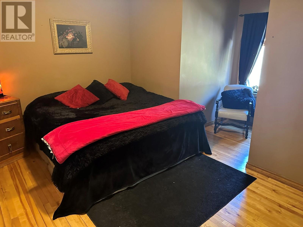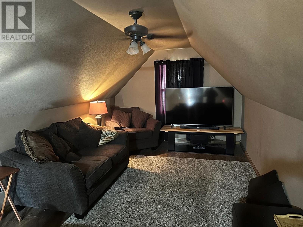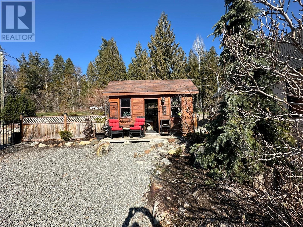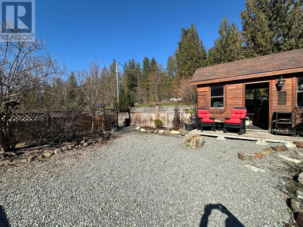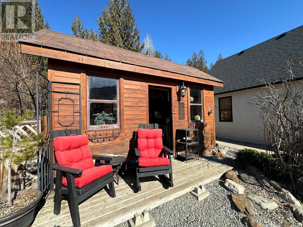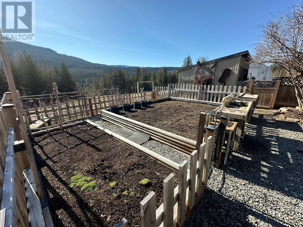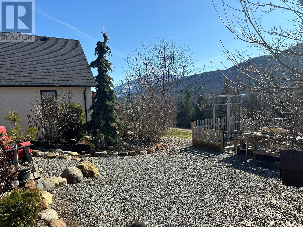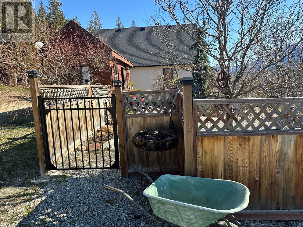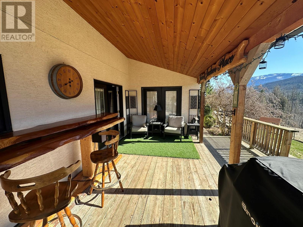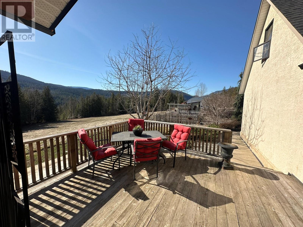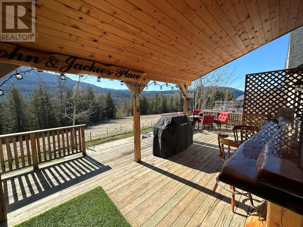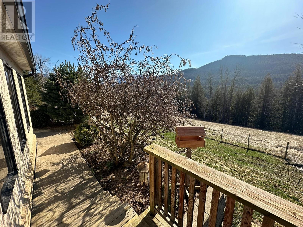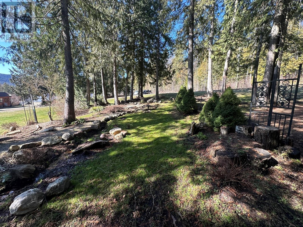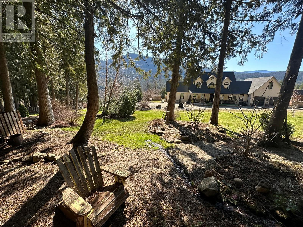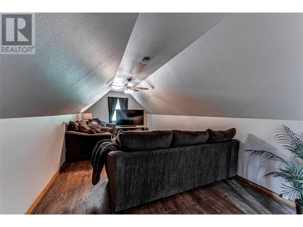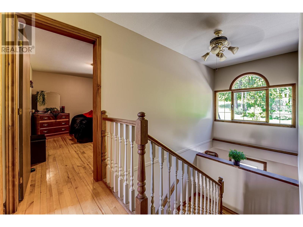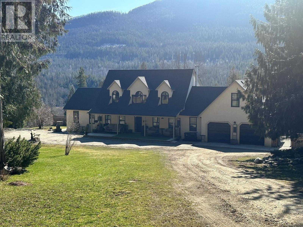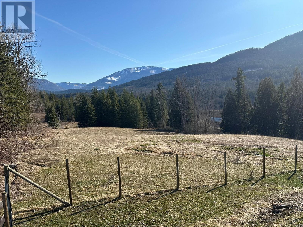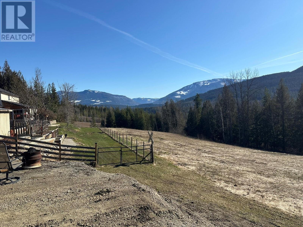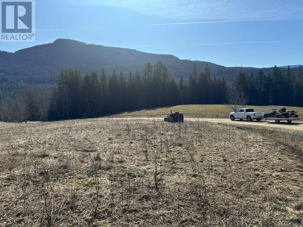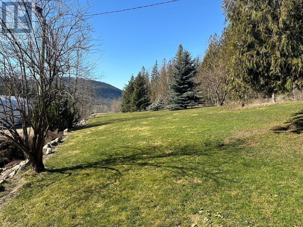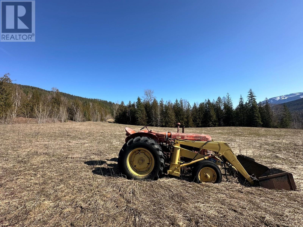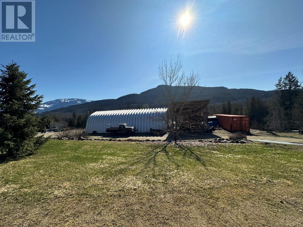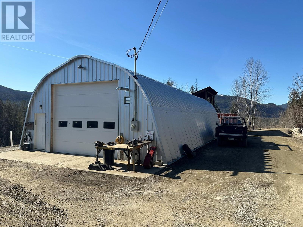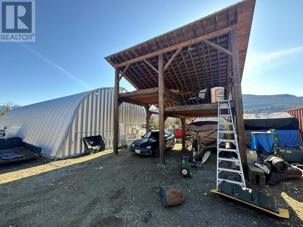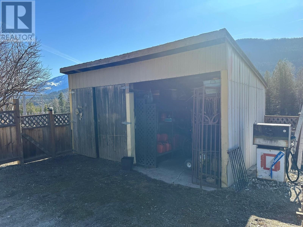- Price $1,599,000
- Land Size 17.7 Acres
- Age 1995
- Stories 2
- Size 2625 sqft
- Bedrooms 3
- Bathrooms 3
- Attached Garage 2 Spaces
- RV 1 Spaces
- Exterior Stucco
- Cooling See Remarks
- Appliances Refrigerator, Dishwasher, Dryer, Range - Electric, Microwave, Hood Fan, Washer
- Water Well
- Sewer Septic tank
- Flooring Hardwood
- Listing Office RE/MAX Vernon
- View Mountain view, Valley view
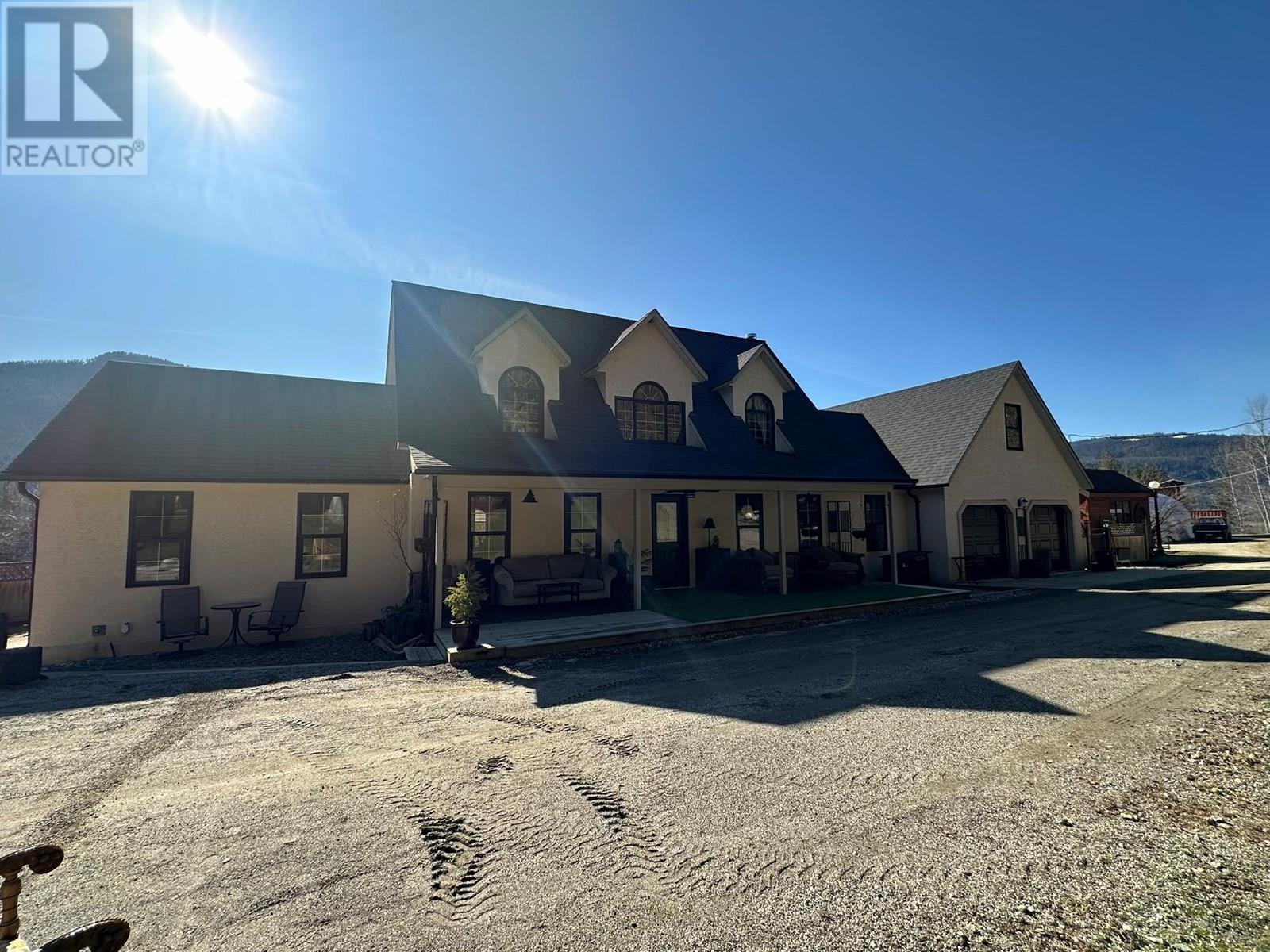
2625 sqft Single Family House
53 Cawley Road, Enderby
Welcome to this 18 acre private Country Estate! While driving in watch for the birds and wildlife that enjoy the park like, tree covered front yard loaded with perennials. This three Bedroom, three bath home has many pleasing details that will turn your fancy! This geothermal heated home has the Primary Bedroom on the main floor. The gorgeous kitchen adorned with an antique Modern Glenwood F Stove/Oven and new appliances flows nicely to the dining room, living room and sunroom just beyond. Upstairs features two large bedrooms and a newly decorated and tiled bathroom with a soaker tub. There is also a theatre room that can double as a spare room when you have company. Enjoy views and relaxing on the covered deck with a short walk to your vegetable garden and delightful garden shed. You won’t fail to notice the huge 30 x 60 insulated, heated shop with Mezzanine and sealed specialty room at the back! 12'6” door and pneumatic lines set up conveniently. 10USgpm well with lots of water. Added plus to this property, there is a 2nd building site complete with water, hydro & septic ready to build up to approximately 930sqft! There is also power, sewer & water hookups for your RV. This home is only 5 minutes from Mabel Lake Resort where you can golf and dine or launch your boat to enjoy the lake's beautiful beaches. Shuswap River tubing or fishing is at your fingertips. Hop on your quad or sled to enjoy the miles of trails from your back yard! Professional Photos are coming soon! (id:6770)
Contact Us to get more detailed information about this property or setup a viewing.
Main level
- Other12'0'' x 18'0''
- Workshop22'10'' x 11'0''
- Other46'6'' x 28'0''
- Other31'6'' x 15'0''
- Other34'0'' x 11'0''
- Other23'0'' x 21'3''
- 2pc Bathroom5'0'' x 5'0''
- Laundry room6'8'' x 8'6''
- Den10'8'' x 8'6''
- 3pc Ensuite bath10'8'' x 5'10''
- Primary Bedroom17'0'' x 13'8''
- Family room18'8'' x 9'9''
- Kitchen14'0'' x 13'0''
- Dining room14'0'' x 10'0''
- Living room23'0'' x 13'2''
Second level
- 3pc Bathroom15'7'' x 5'0''
- Bedroom13'0'' x 10'4''
- Bedroom13'8'' x 10'4''


