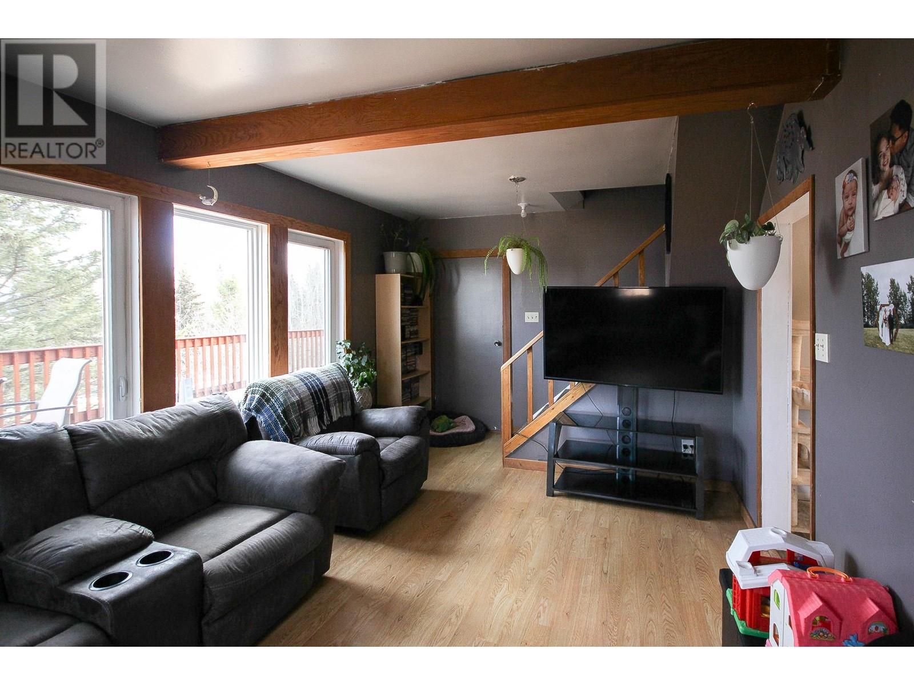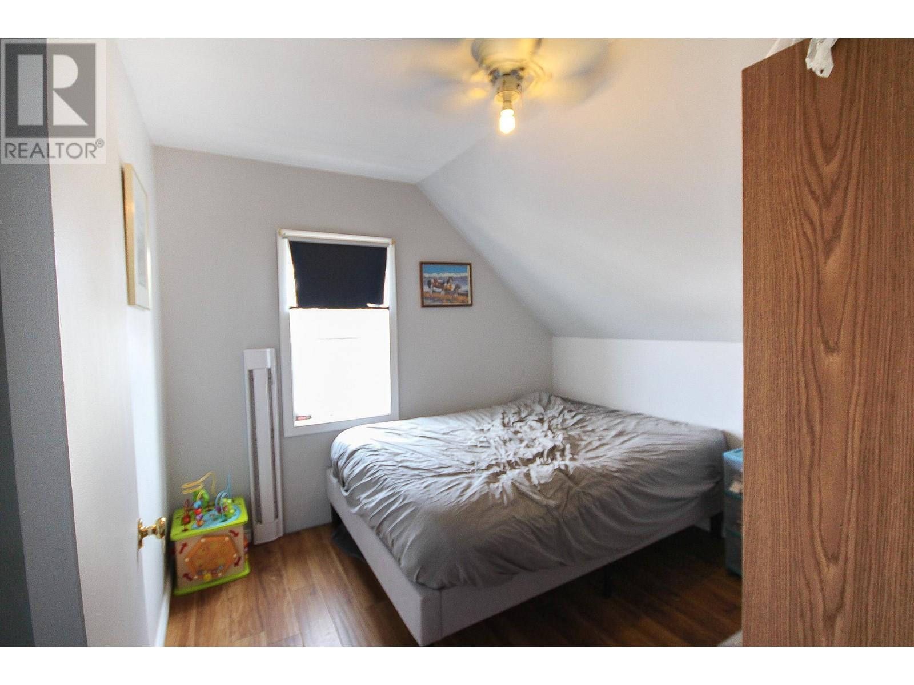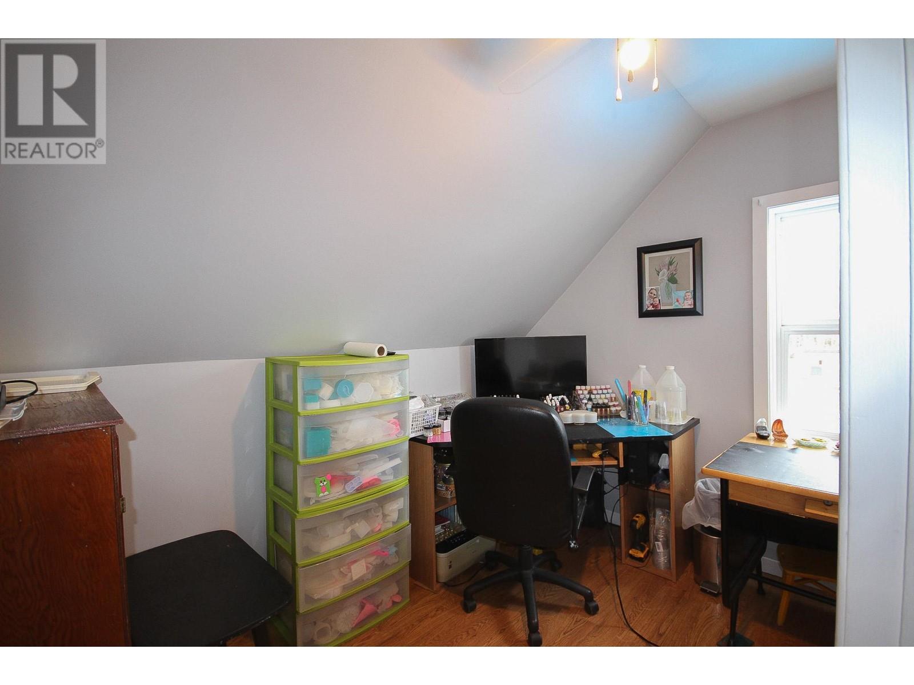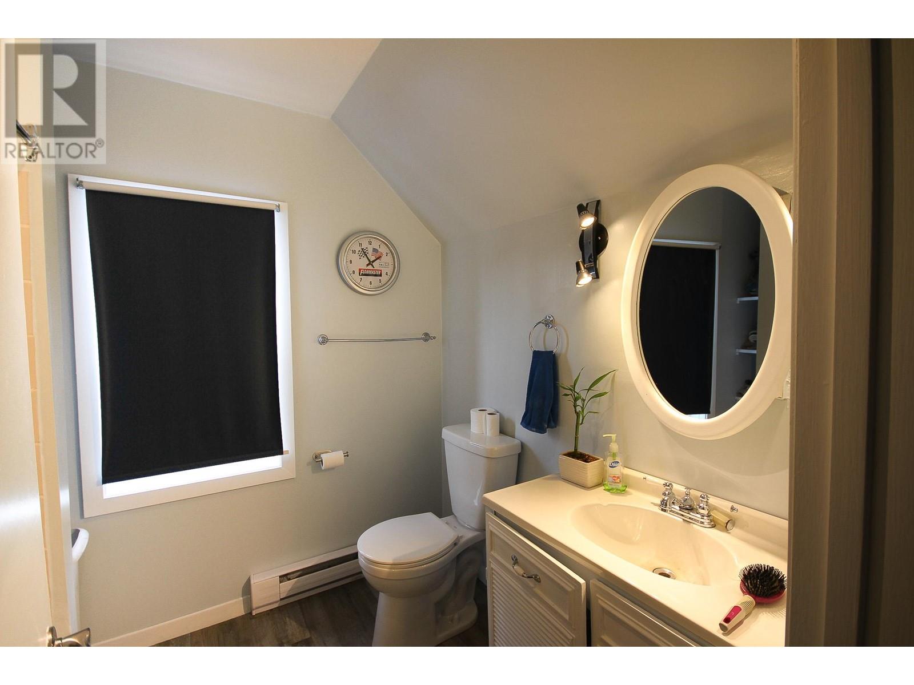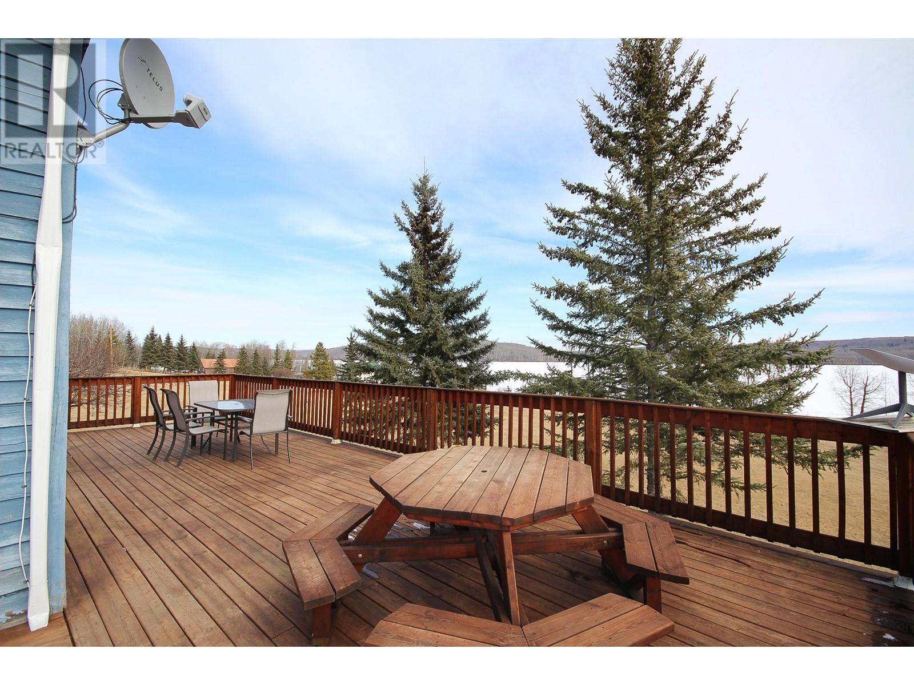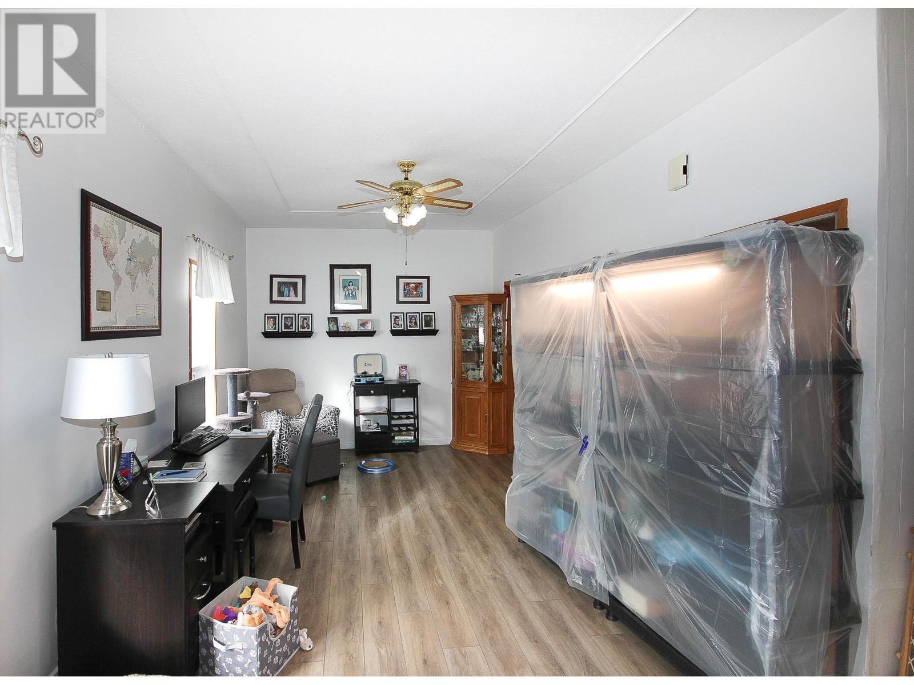- Price $959,000
- Land Size 9.2 Acres
- Age 1942
- Stories 1
- Size 2630 sqft
- Bedrooms 7
- Bathrooms 5
- Detached Garage 2 Spaces
- Exterior Composite Siding
- Appliances Range, Refrigerator, Dishwasher, Washer/Dryer Stack-Up
- Water Cistern
- Sewer See remarks, Septic tank
- Listing Office RE/MAX Dawson Creek Realty
- View Lake view
- Landscape Features Landscaped
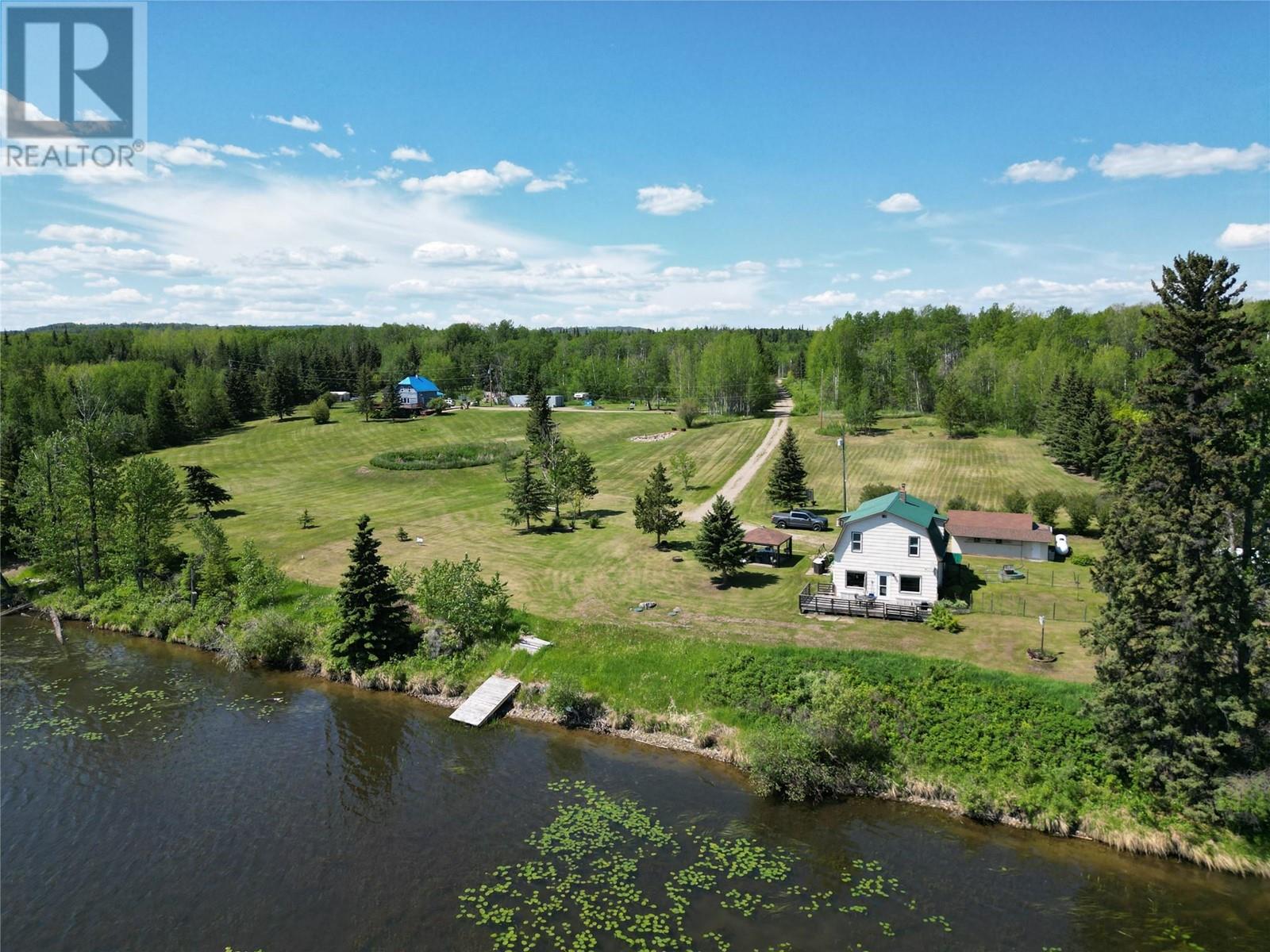
2630 sqft Single Family House
16020 Tupper Village Way, Dawson Creek
LAKEHOUSE! Actually 2 houses and 9 acres alongside the SHORELINE of Swan Lake. This parcel offers over 9 acres of fairly flat usable land overlooking the lake, over 550 ft of frontage and even has a 9 hole golf course on it. The house closest to the lake offers a 4 bedroom, 1.5 bathroom home you could live in or would make an ideal Lakehouse, offers an oak kitchen with island, updated flooring, 2 gas fireplaces and loaded with lake views and a large patio. The secondary home has its own services (subdivision is possible) and has 3 bedrooms (plus an rec room or 4th bedroom) and 3 bathrooms plus a walk out basement to the hot tub. Updated kitchen and a large living room plus there is a wrap-around deck that overlooks the manicured lush green space as well as the lake. Live in one house and rent the other to take care of half the mortgage or take advantage of the lucrative short term vacation rental market! These types of properties don't come up often so don't miss this opportunity. (id:6770)
Contact Us to get more detailed information about this property or setup a viewing.
Basement
- Recreation room13' x 19'
Main level
- Dining room9'2'' x 8'7''
- Living room15'4'' x 10'
- Kitchen11' x 10'
- 2pc BathroomMeasurements not available
- Family room13'3'' x 17'5''
- Living room13'3'' x 13'5''
- Dining room13'3'' x 9'9''
- Kitchen11'0'' x 15'0''
Second level
- Bedroom8' x 9'
- Bedroom9' x 9'2''
- Bedroom9'1'' x 11'4''
- 4pc BathroomMeasurements not available
- Bedroom8'9'' x 8'8''
- Bedroom12'6'' x 8'4''
- Bedroom10'3'' x 9'0''
- Primary Bedroom19'7'' x 8'5''













