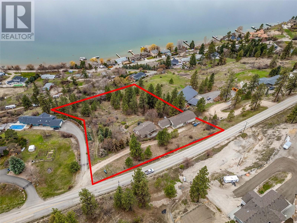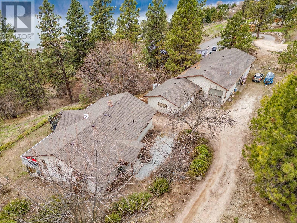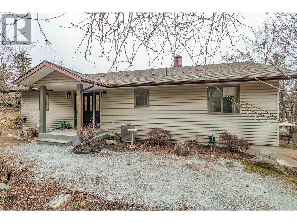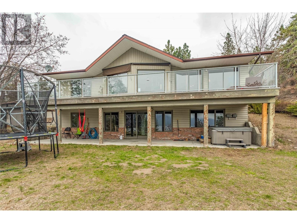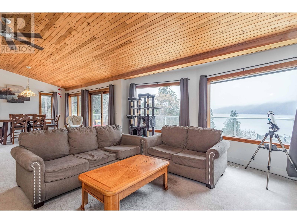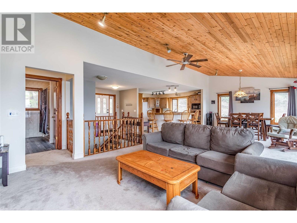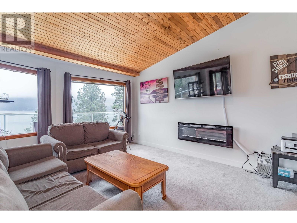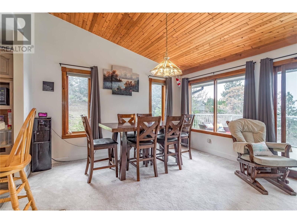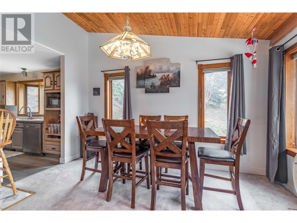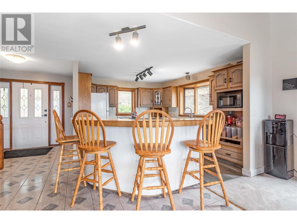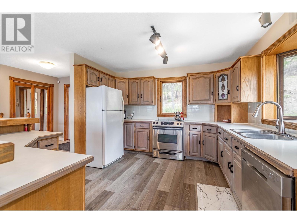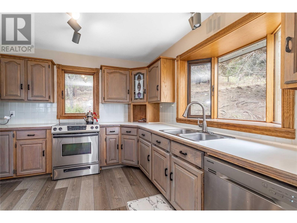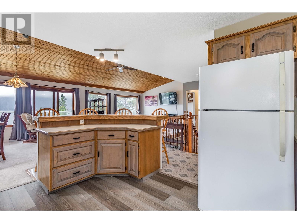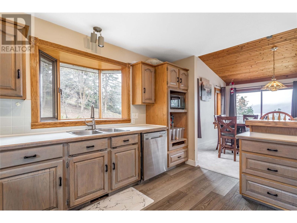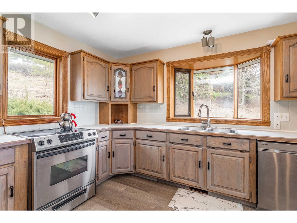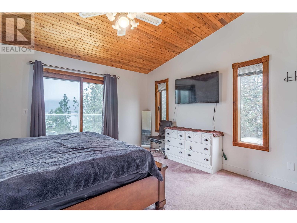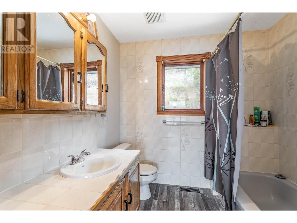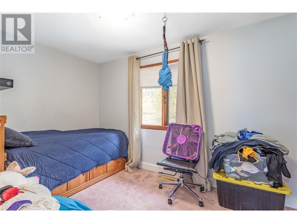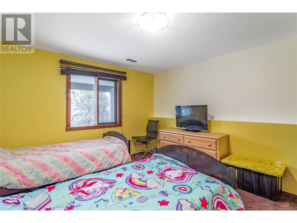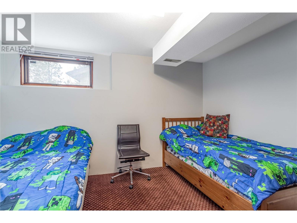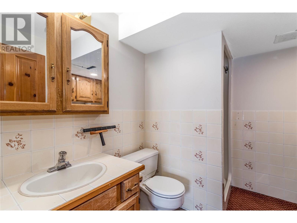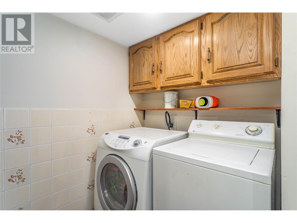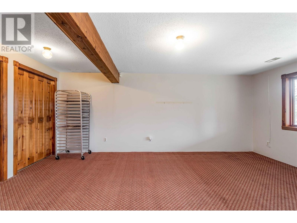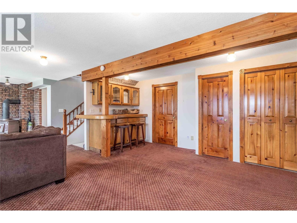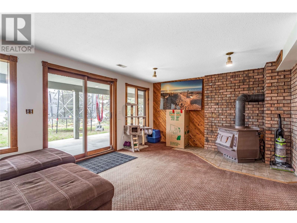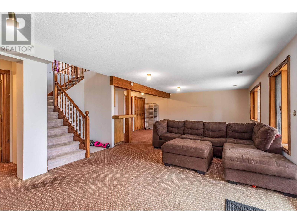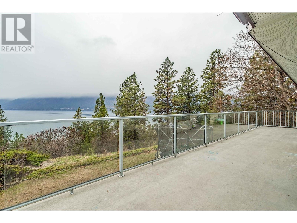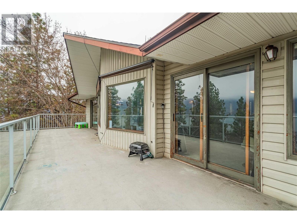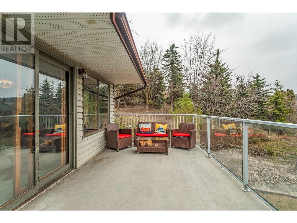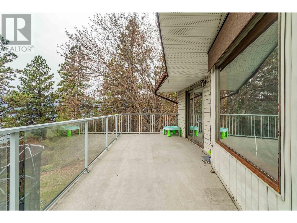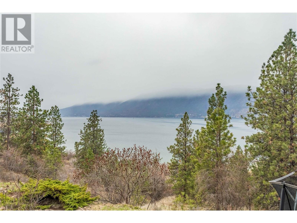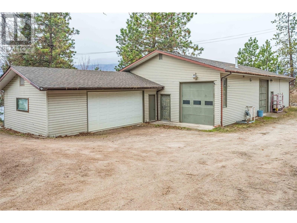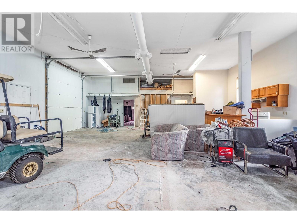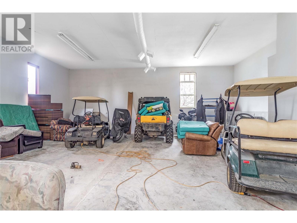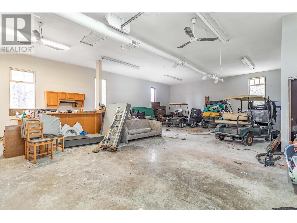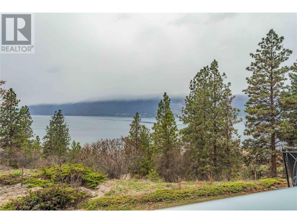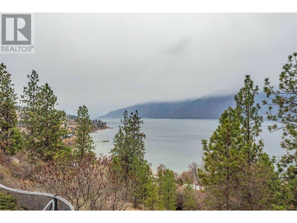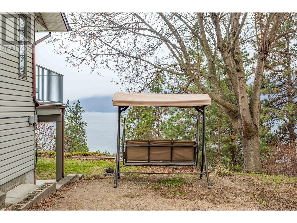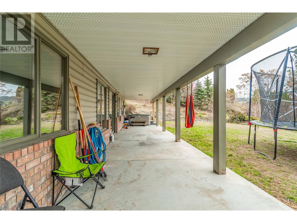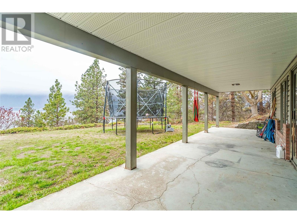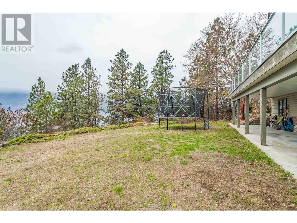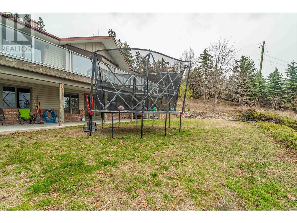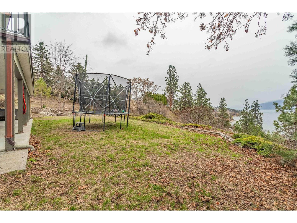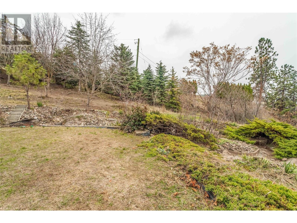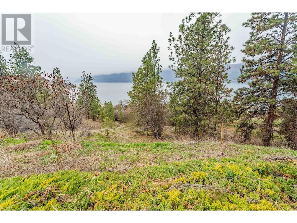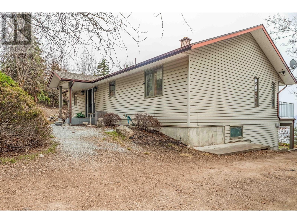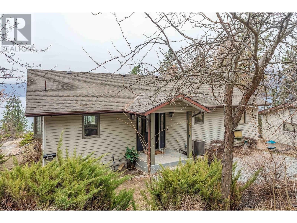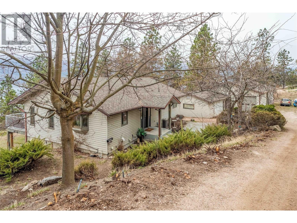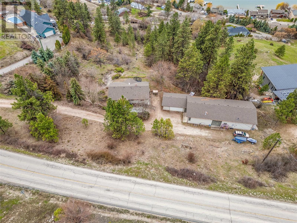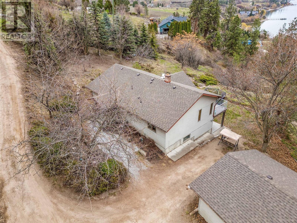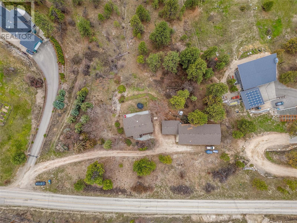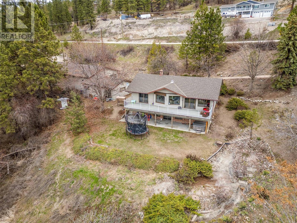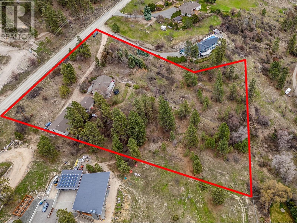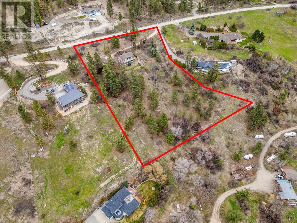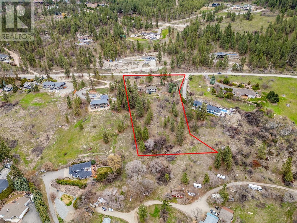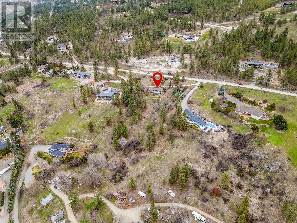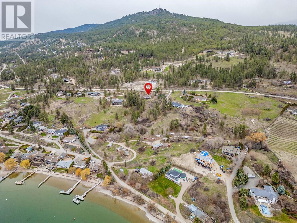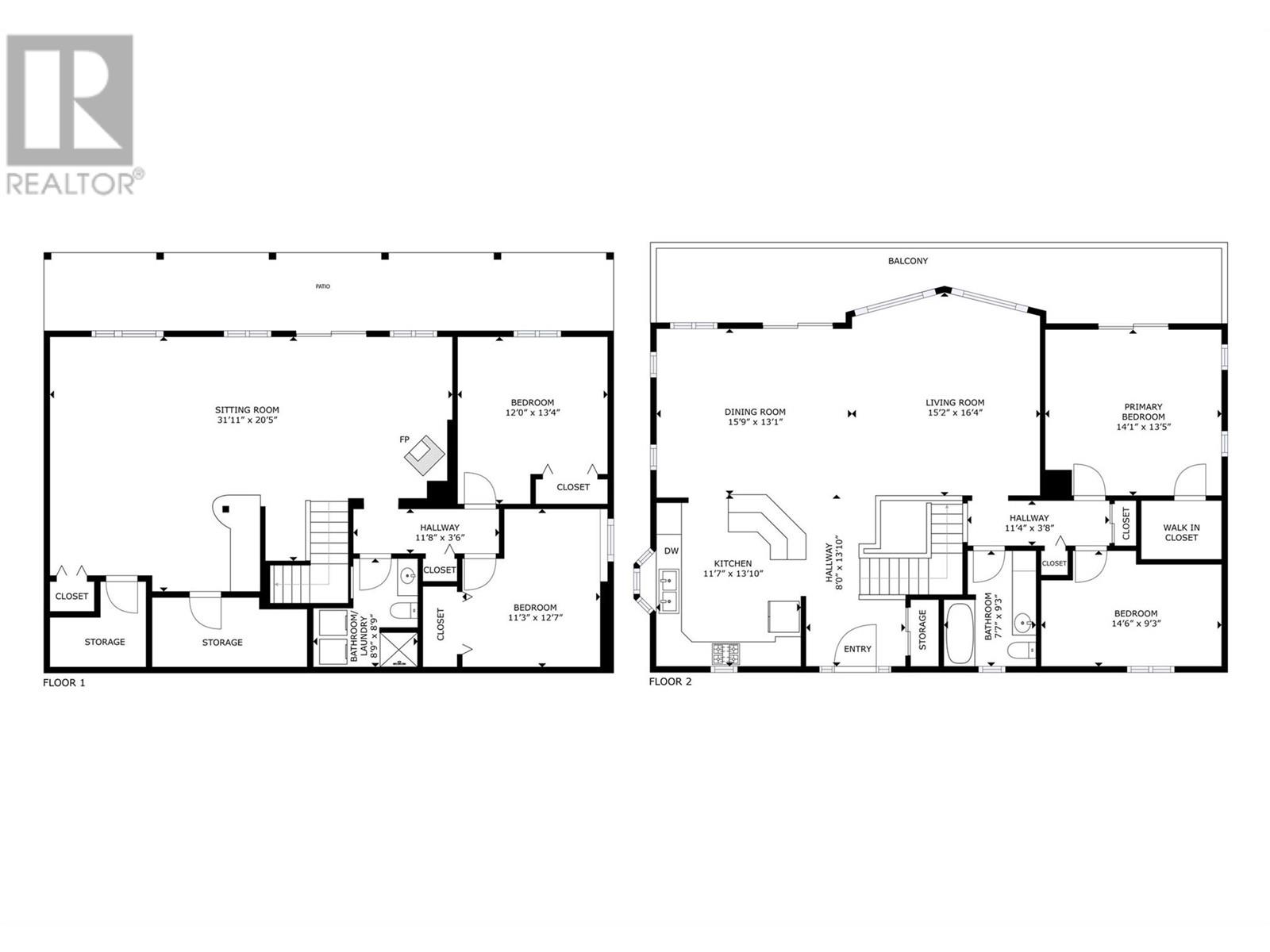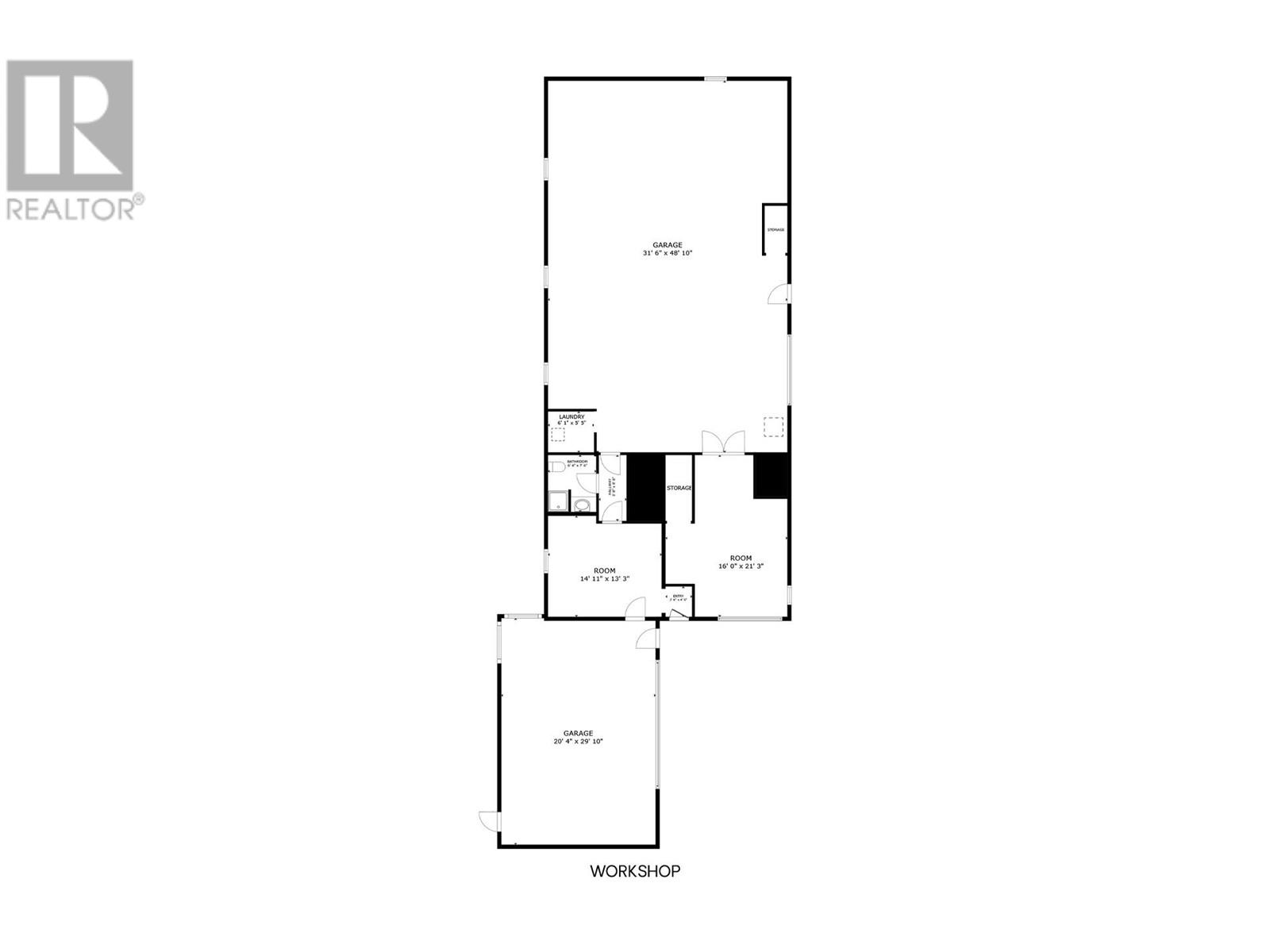- Price $1,400,000
- Land Size 2.3 Acres
- Age 1988
- Stories 2
- Size 2479 sqft
- Bedrooms 4
- Bathrooms 2
- Detached Garage 4 Spaces
- Heated Garage Spaces
- Exterior Vinyl siding
- Water Municipal water
- Sewer Septic tank
- Listing Office Century 21 Assurance Realty Ltd
- View Lake view, Mountain view
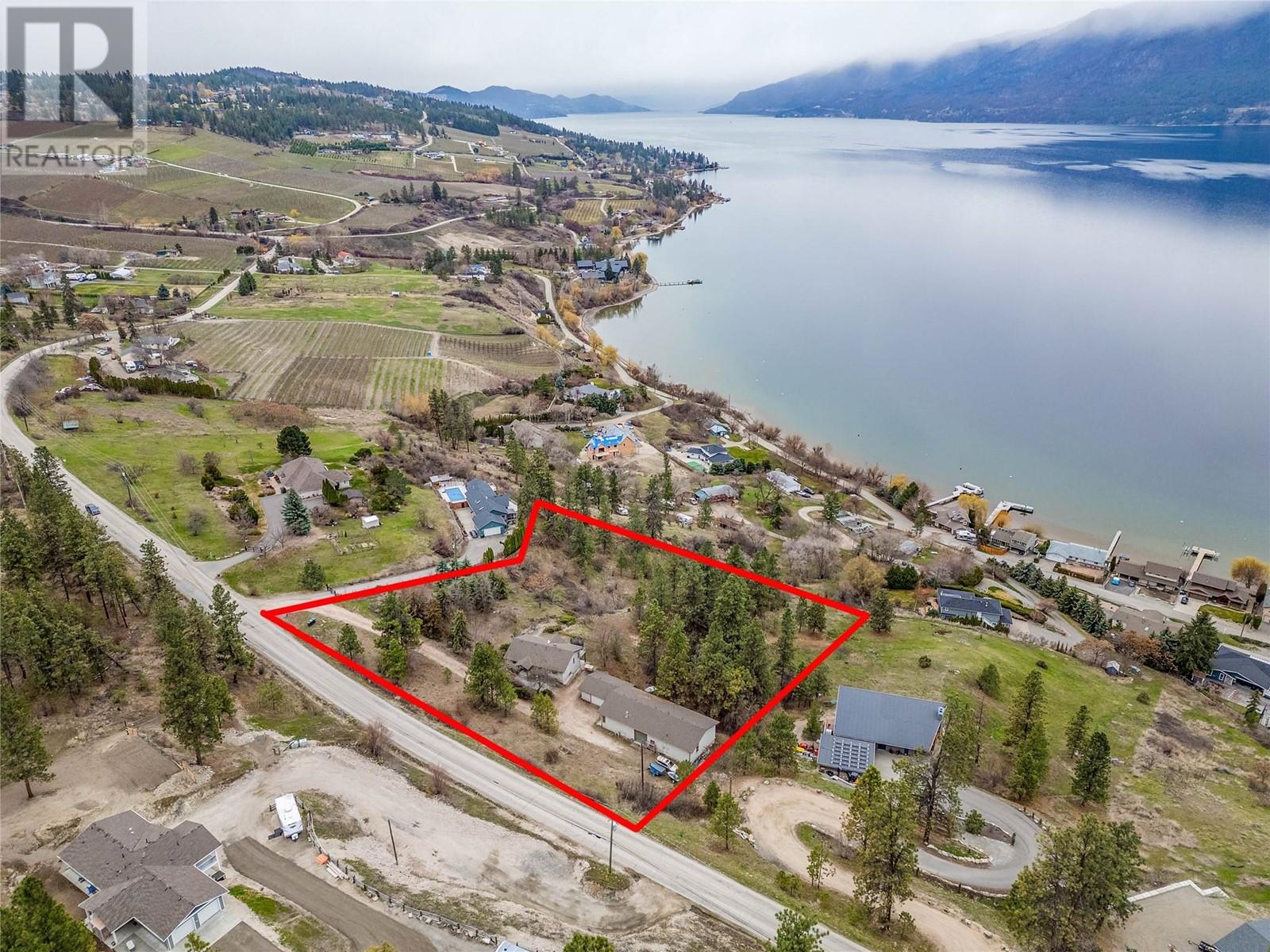
2479 sqft Single Family House
12874 Carrs Landing Road, Lake Country
PRICED TO SELL! Introducing an exceptional 2.29-acre lake-view parcel nestled in the prestigious Carrs Landing area of Lake Country. Revel in breathtaking lake vistas from this 4 bedroom 2 bathroom home featuring 2 beds + 1 bath on each level. Property boasts a massive 2800sf detached Workshop (w/ gas-furnace-bathroom and hw) ideal for a home-based business, boat/RV and Toy storage, potential in-law suite or Mechanics Dream Garage! Home has great bones and charming details including tongue and groove ceilings, solid wood casings, and an island kitchen. Expansive glass windows flood the home with natural light accentuating the open-concept layout and enhancing the serene ambiance. The lower level features a huge rec room, perfect for teenagers or entertaining guests. Step outside onto the large balcony spanning the entire width of the house, offering panoramic views and an ideal spot to soak in the tranquil surroundings. With gently sloping land, envision creating stunning landscaping to complement the setting or build your Dream Home. Enjoy close proximity to Pixton Rd Beach access (only one street below), waterfront parks, wineries, shopping, pubs/eateries and all Lake Country amenities. Located on the school bus route for access to nearby schools. Whether constructing a new home or renovating the existing one, seize the opportunity to make this property your own slice of paradise! Well Under Assessed Value! FLYOVER VIDEO: https://drive.google.com/drive/u/0/home (id:6770)
Contact Us to get more detailed information about this property or setup a viewing.
Basement
- Storage8'6'' x 7'2''
- Recreation room32' x 20'5''
- Foyer11'8'' x 3'6''
- 3pc Bathroom8'9'' x 8'9''
- Bedroom11'3'' x 12'7''
- Bedroom12' x 13'4''
Main level
- Other11'4'' x 3'8''
- Foyer8'0'' x 13'1''
- Living room15'2'' x 16'4''
- Kitchen11'7'' x 13'1''
- Bedroom14'6'' x 9'3''
- Primary Bedroom14'1'' x 13'5''
- 3pc Bathroom8'9'' x 8'9''


