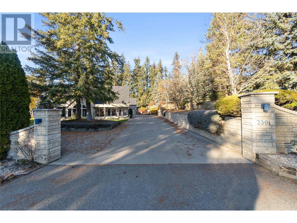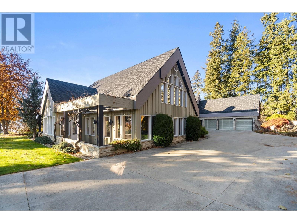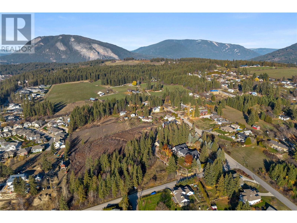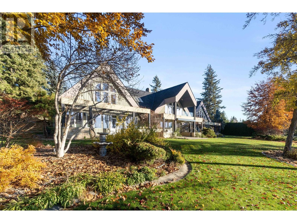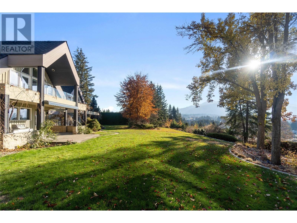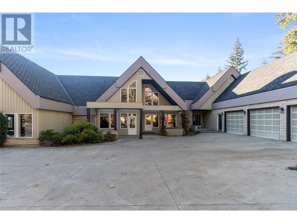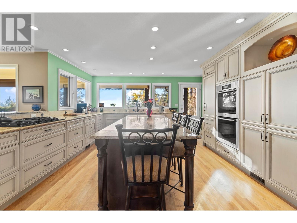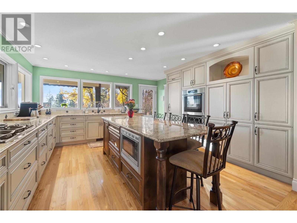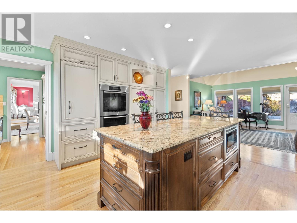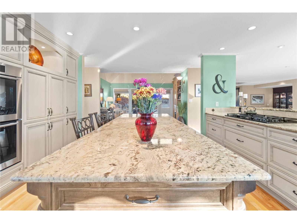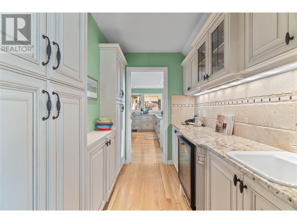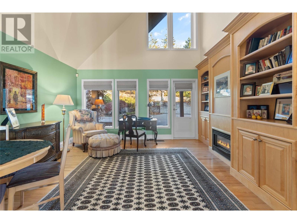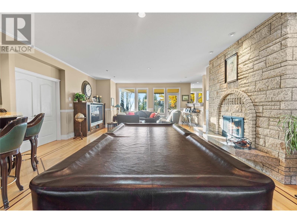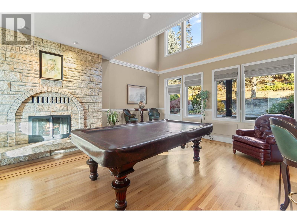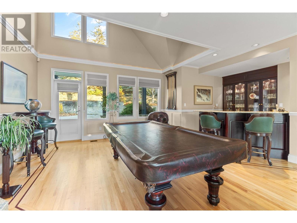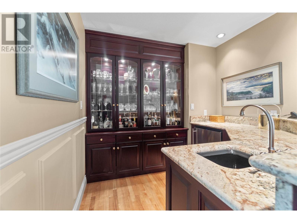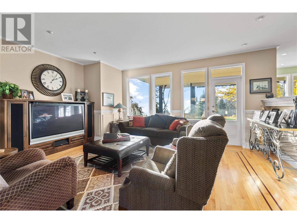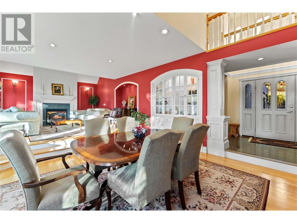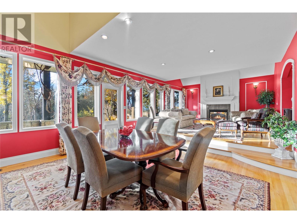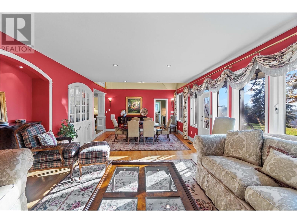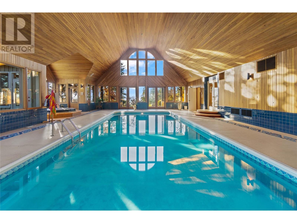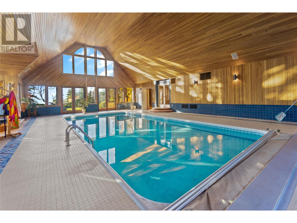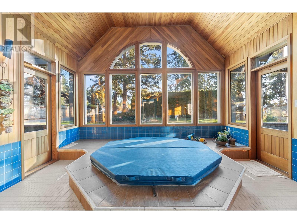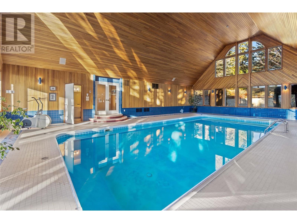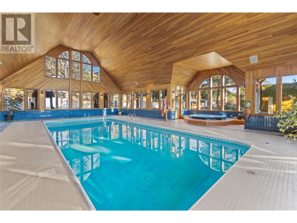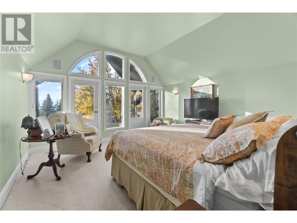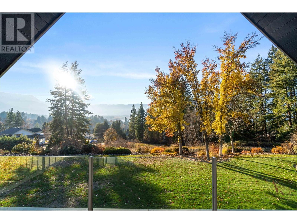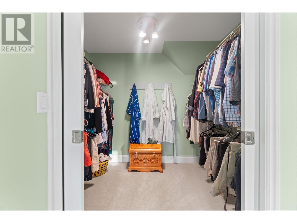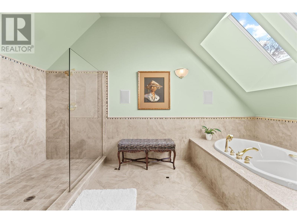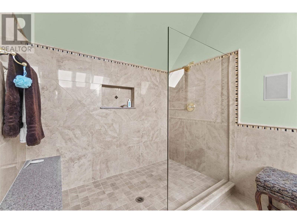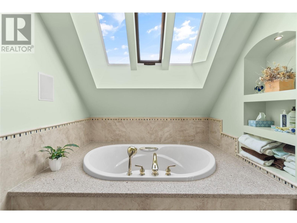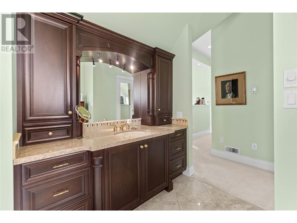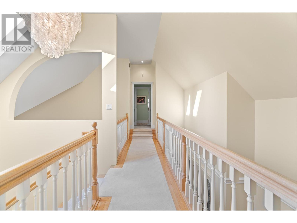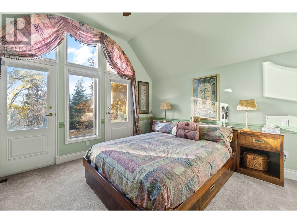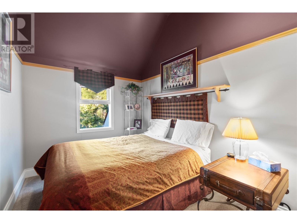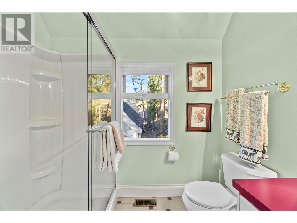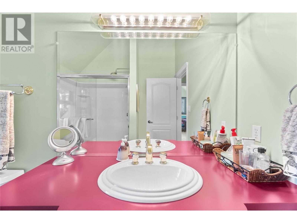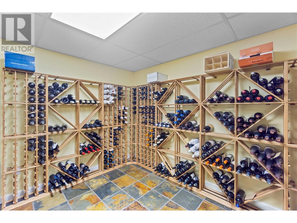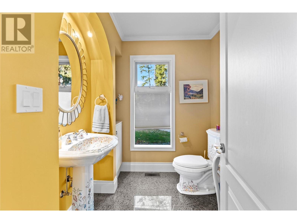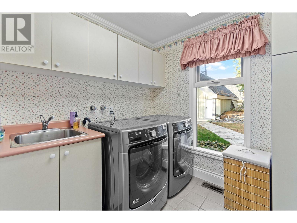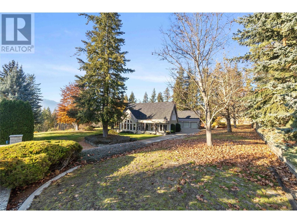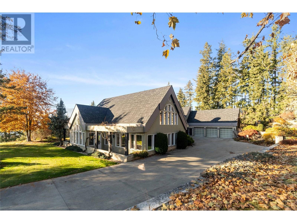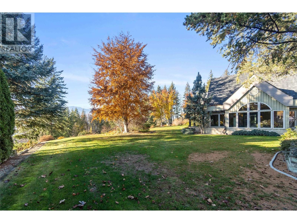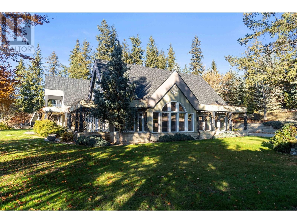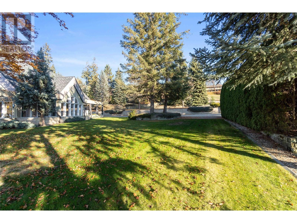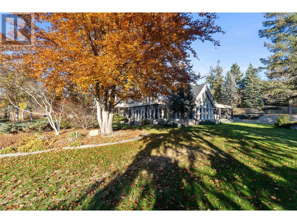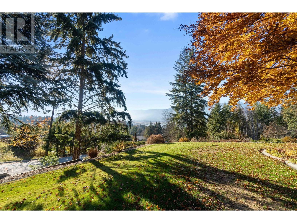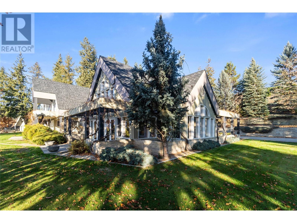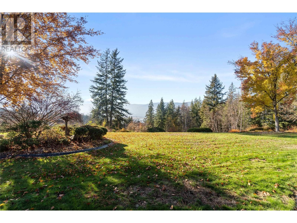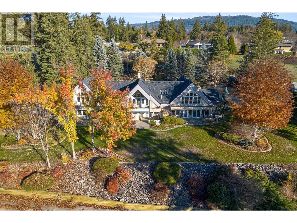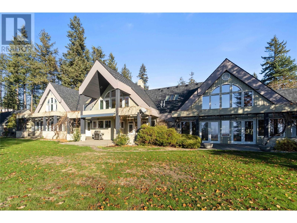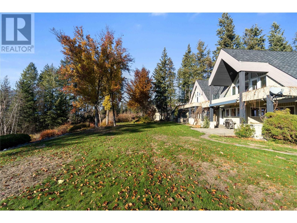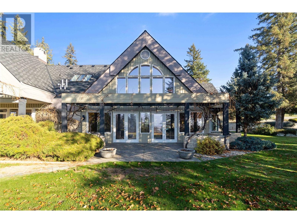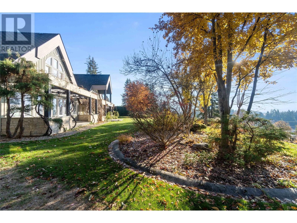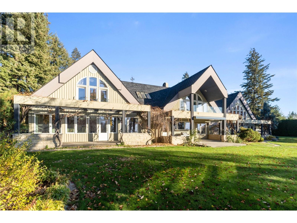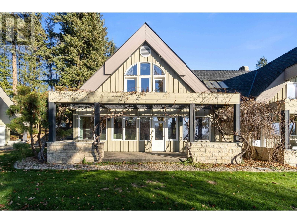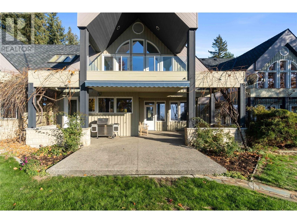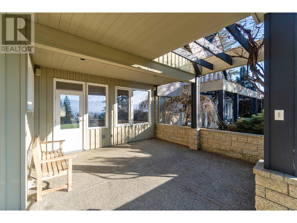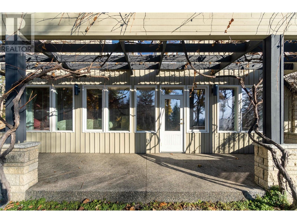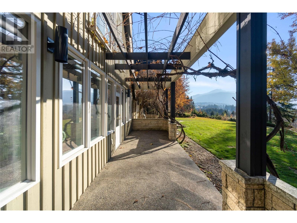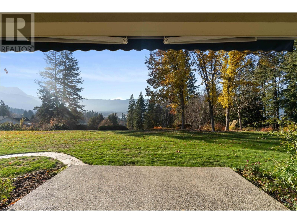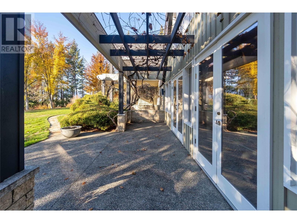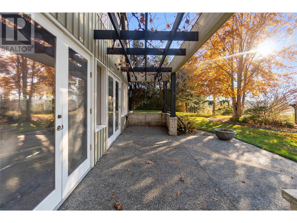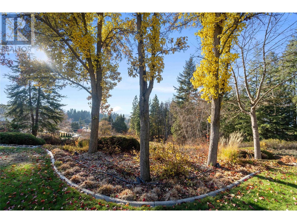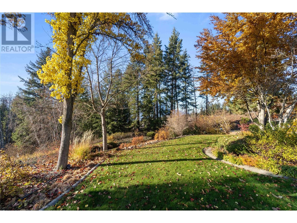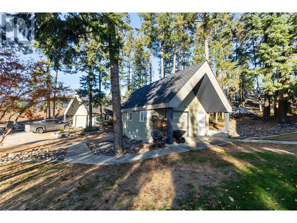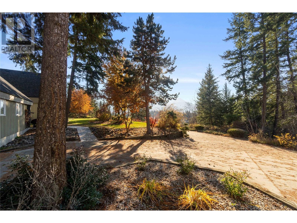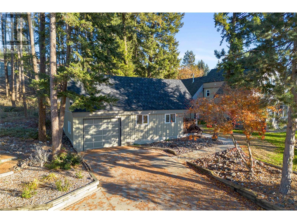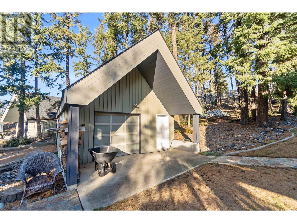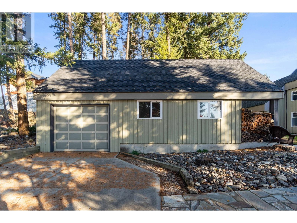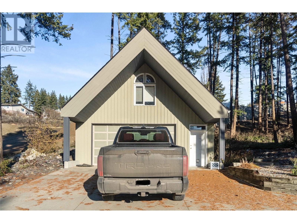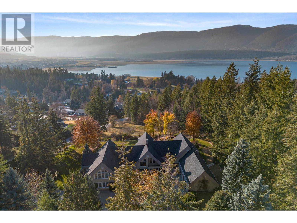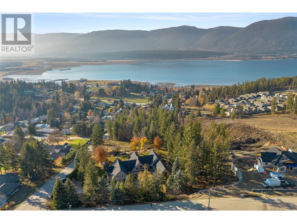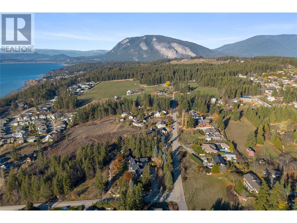- Price $3,100,000
- Land Size 7.4 Acres
- Age 1992
- Stories 1.5
- Size 6298 sqft
- Bedrooms 4
- Bathrooms 5
- See Remarks Spaces
- Attached Garage 6 Spaces
- Detached Garage 6 Spaces
- Heated Garage Spaces
- Oversize Spaces
- Exterior Stone, Wood siding
- Cooling Central Air Conditioning
- Water Municipal water
- Sewer Municipal sewage system
- Listing Office RE/MAX Shuswap Realty
- Landscape Features Underground sprinkler
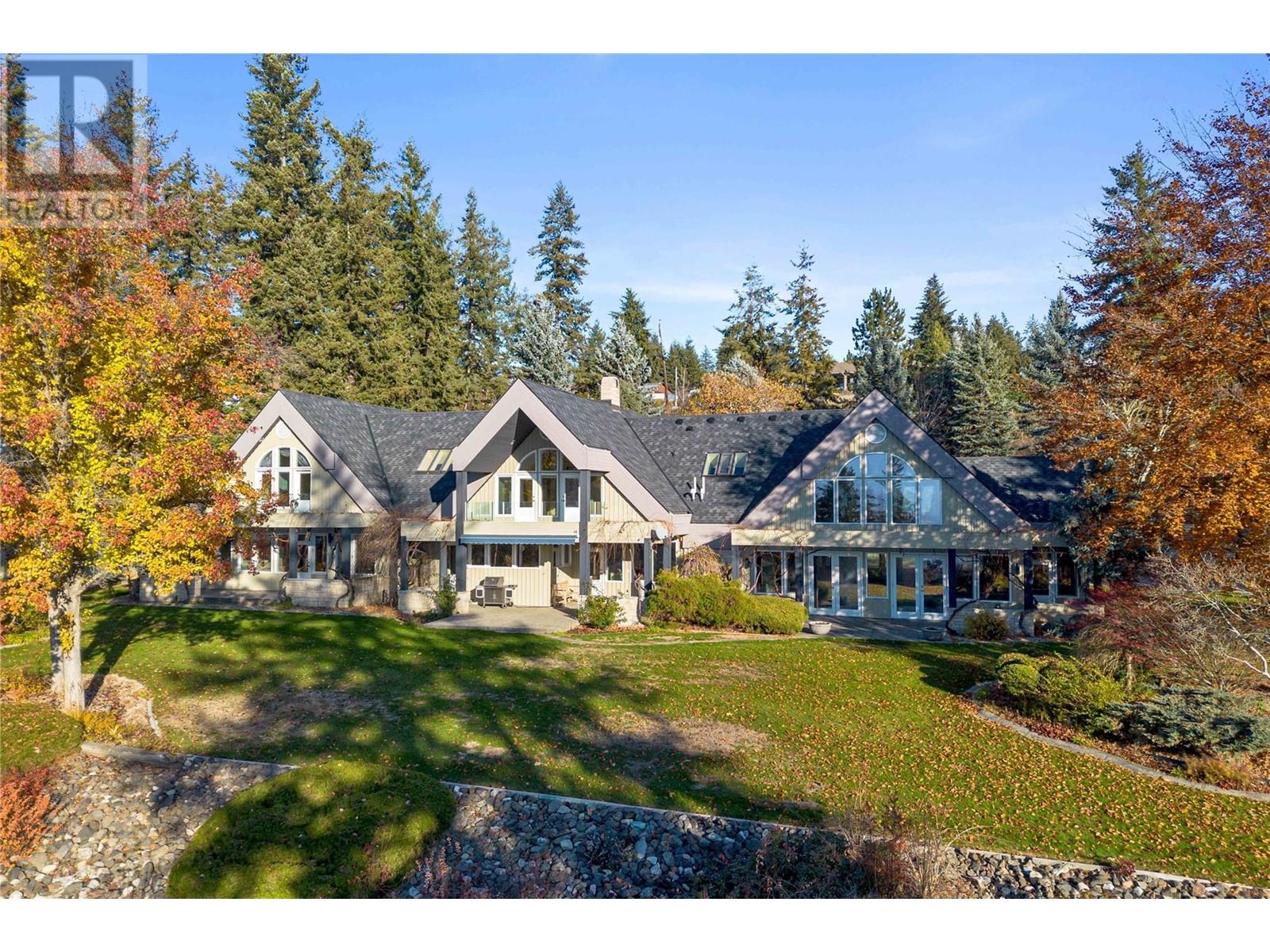
6298 sqft Single Family House
2391 26 Avenue NE, Salmon Arm
Nestled within desirable North Broadview lies an executive estate like no other. This iconic property sprawls over 7.35 acres, offering unparalleled privacy & captivating views of Mt. Ida & Shuswap Lake. The heart of the home is the chef's kitchen, boasting a large island, solid surface counters, gas range & double wall ovens, complemented by a Butler’s pantry for seamless entertaining. Entertain in style in the spacious rec room, featuring a wet bar & wood fireplace. Or host grand gatherings in the formal dining & living rooms. Experience luxury living with a private indoor pool & hot tub, complete with a convenient bath/change room. Retreat to the primary suite with private balcony, walk-in closet & spacious bathroom boasts a skylight, soaker tub & walk-in shower for ultimate relaxation. Vaulted ceilings & abundant natural light enhance the ambiance throughout this executive home. With a sprawling 6,298 sq. ft. of living space, there's ample room for every indulgence. Car enthusiasts will delight in the attached triple garage, while the garden shed with an attached single garage offers extra storage space. A detached workshop with a guest suite above adds versatility. For investors, this property presents a fantastic opportunity with it’s subdivision potential. Currently a preliminary approval for a 14-lot subdivision is in place which could be carried on or held for the future. Don't miss this extraordinary opportunity and make your mark on this prestigious estate! (id:6770)
Contact Us to get more detailed information about this property or setup a viewing.
Additional Accommodation
- Bedroom25' x 12'
Basement
- Wine Cellar10'9'' x 9'2''
Main level
- Other40' x 24'
- 3pc Bathroom12'3'' x 5'8''
- Other47' x 31'
- Laundry room7'8'' x 7'4''
- 2pc Bathroom7'4'' x 5'3''
- Other8'3'' x 6'
- Recreation room30'9'' x 15'
- Family room15'4'' x 11'3''
- Pantry8'3'' x 5'3''
- Kitchen15' x 15'
- Dining room15' x 14'
- Living room17'6'' x 15'
Second level
- Bedroom15' x 8'
- Bedroom15' x 12'6''
- 4pc Ensuite bath16'2'' x 12'8''
- Primary Bedroom19' x 15'
Secondary Dwelling Unit


