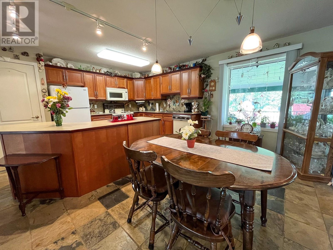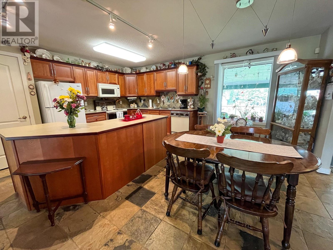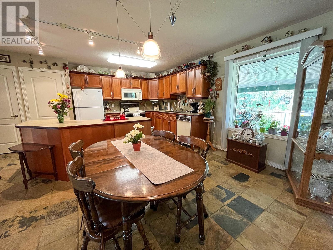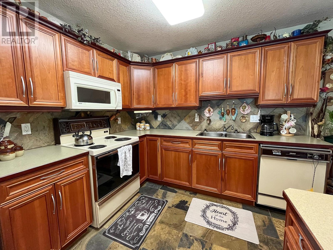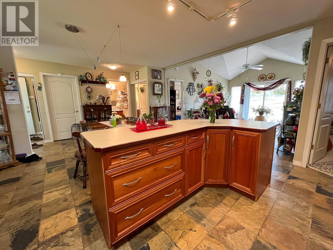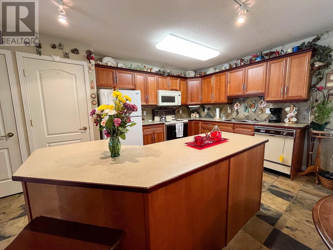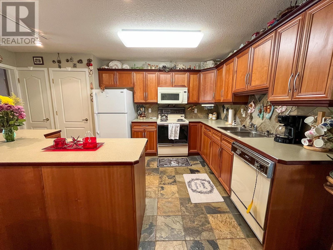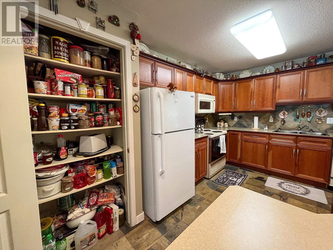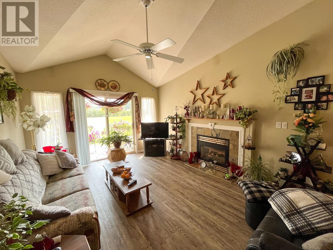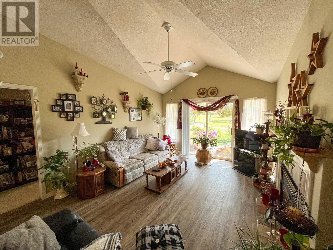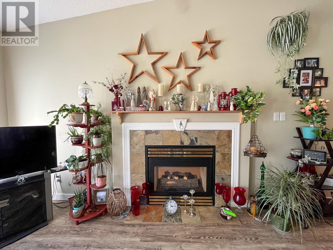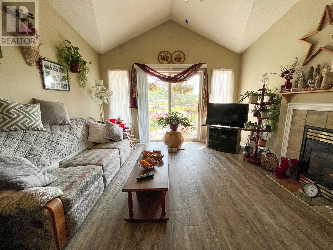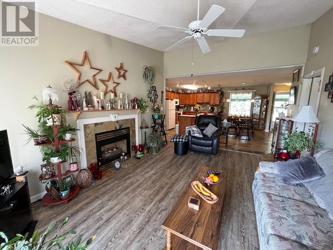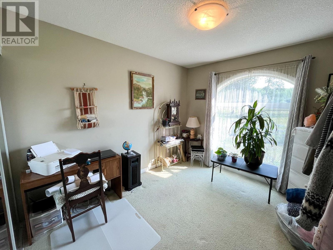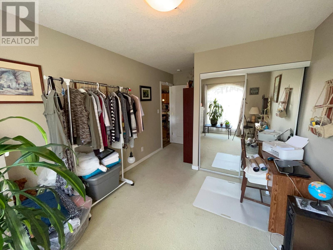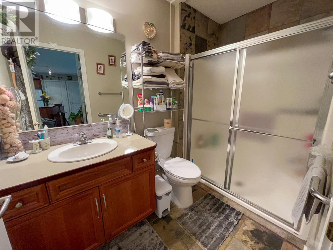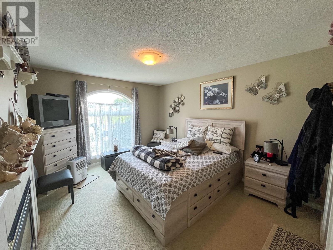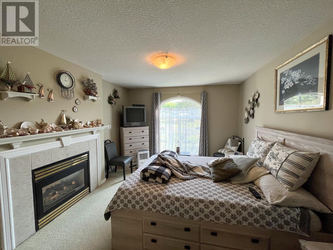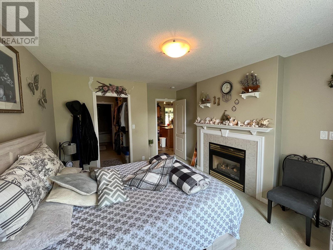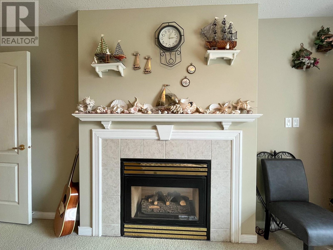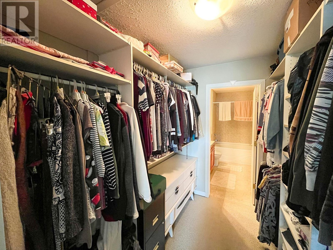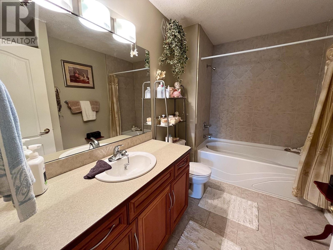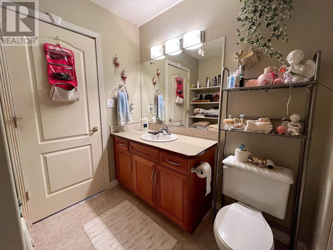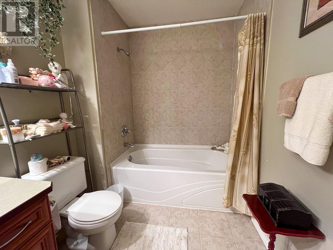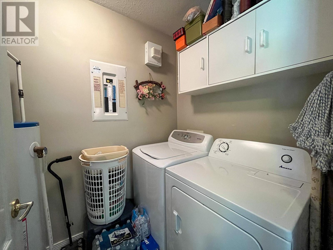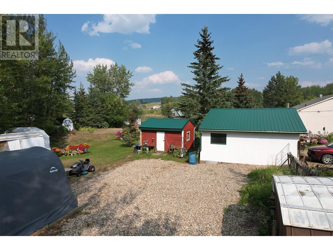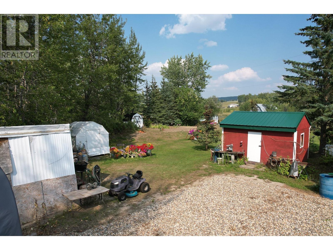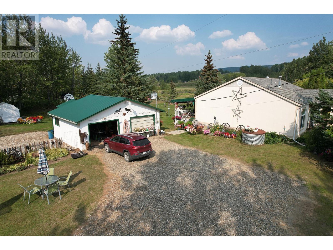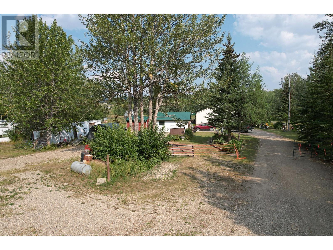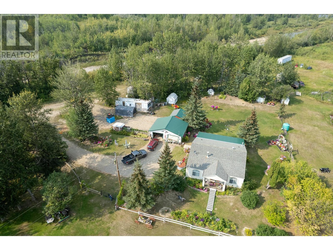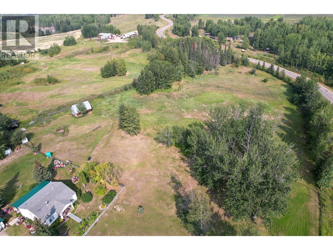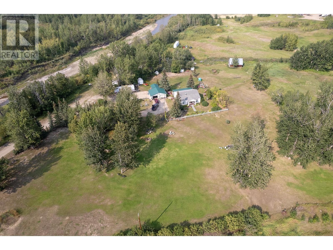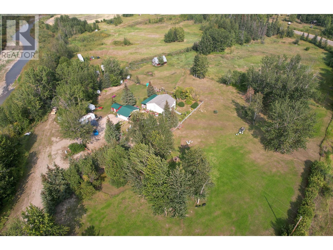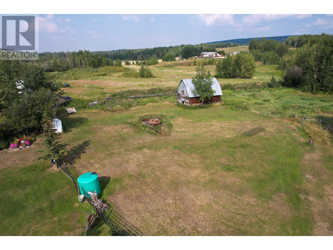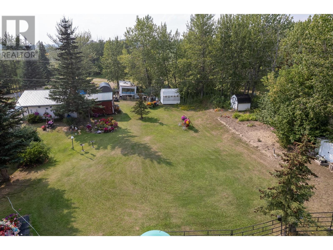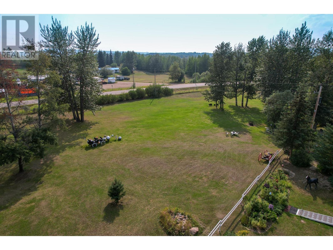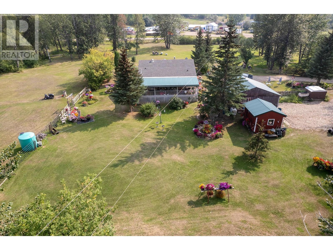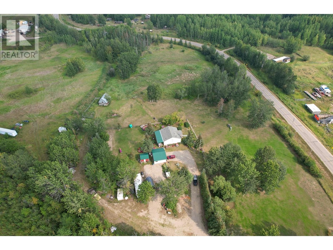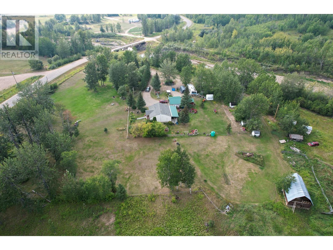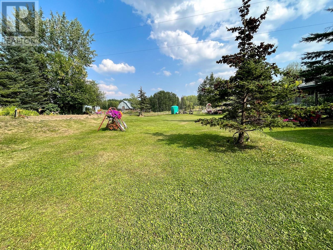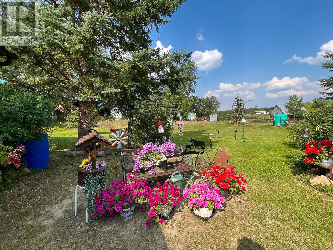- Price $399,000
- Land Size 8.1 Acres
- Age 1999
- Stories 1
- Size 1224 sqft
- Bedrooms 2
- Bathrooms 2
- Surfaced Spaces
- Exterior Stucco
- Appliances Refrigerator, Dishwasher, Dryer, Range - Electric, Washer
- Water Cistern
- Sewer Septic tank
- Listing Office RE/MAX Dawson Creek Realty
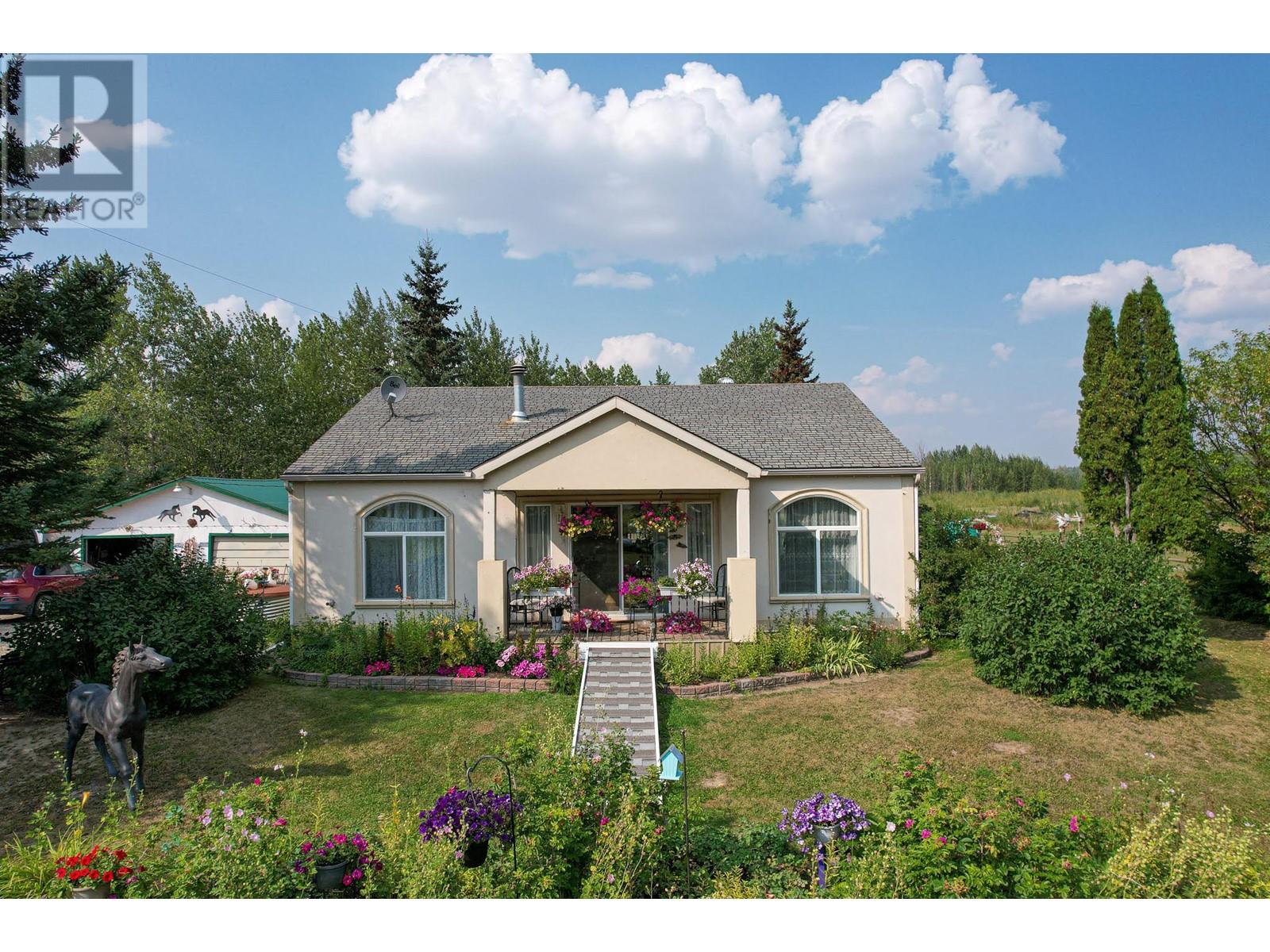
1224 sqft Single Family Manufactured Home
444 Briar Ridge Road, Pouce Coupe
Welcome to your own slice of rural paradise, just a stone's throw away from town! Situated on 8.13 acres of gardening galore, this charming property offers the perfect lifestyle for those wanting their own space. As you drive up newly laid gravel, you'll be greeted by the sight of fenced pastures, ideal for housing horses or other animals. The expansive land provides ample space for outdoor activities and enjoying the fresh outside air. Nestled amidst is a cozy 2-bedroom, 2-bathroom modular home, boasting all the comforts of modern living. Built in 1998, this home features radiant floor heating throughout. A full kitchen awaits with beautiful wood cherry cabinets and spacious island. The kitchen seamlessly flows into the dining area, creating the perfect space for entertaining family and friends. The open concept design extends into the living room, where large windows flood the space with natural light. This home has been thoughtfully updated to include modern conveniences such as 100 amp service, a recently replaced hot water tank, and a new washer purchased in 2022. Garage equipped with 200 amp service offers ample storage space for vehicles, tools, and equipment. Additional storage sheds dot the property, providing plenty of room for storing outdoor gear and gardening supplies. This property offers endless possibilities for those looking to embrace their own privacy while still enjoying the convenience of town amenities just minutes away. Don't miss out call today! (id:6770)
Contact Us to get more detailed information about this property or setup a viewing.
Main level
- 4pc Ensuite bathMeasurements not available
- Bedroom10'6'' x 9'10''
- Primary Bedroom13'8'' x 11'6''
- Dining room13'8'' x 12'5''
- Living room12'7'' x 16'10''
- Kitchen16'1'' x 9'9''


