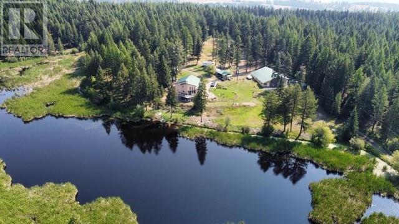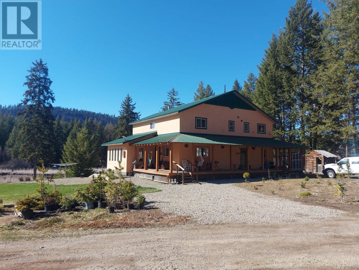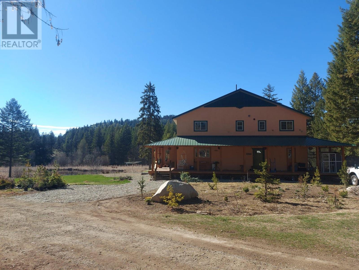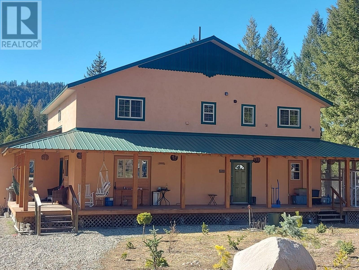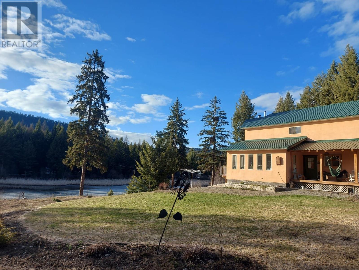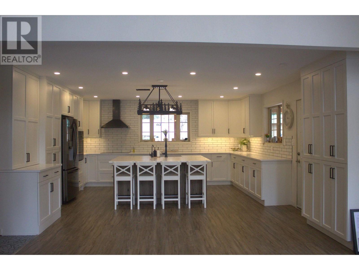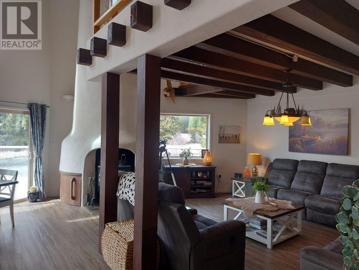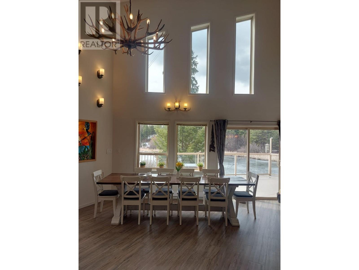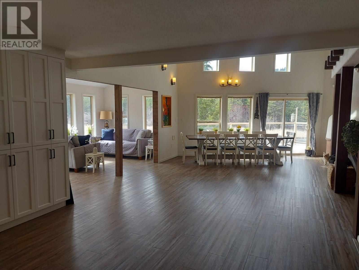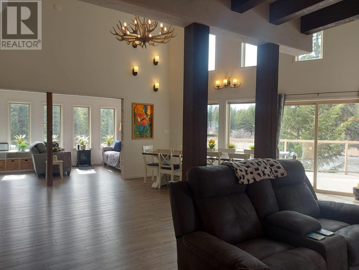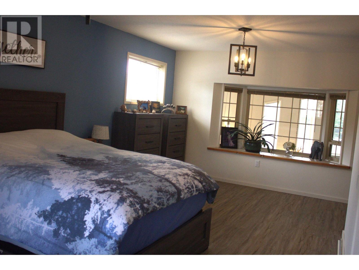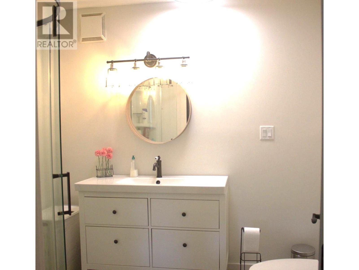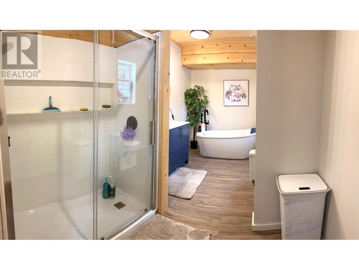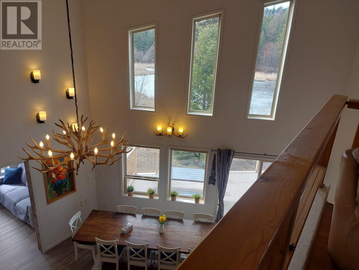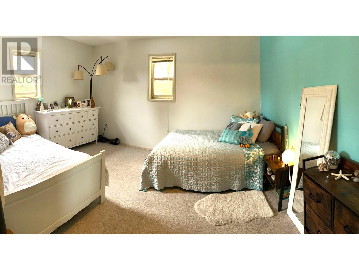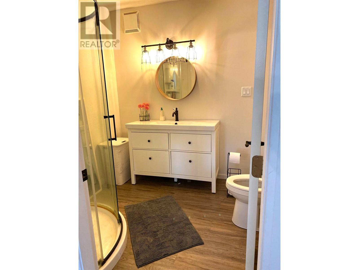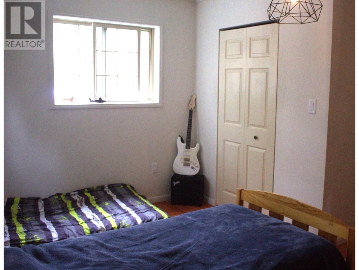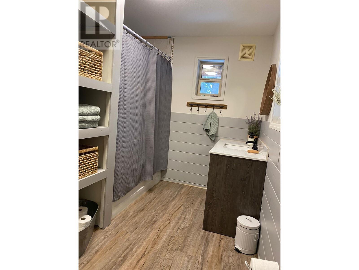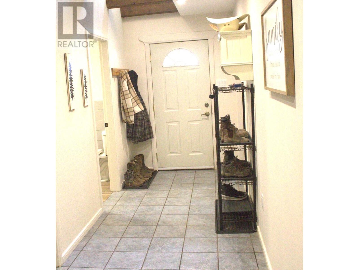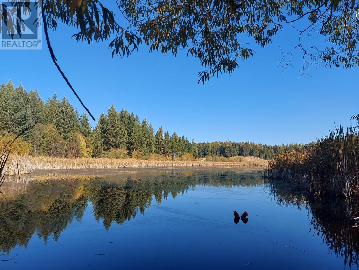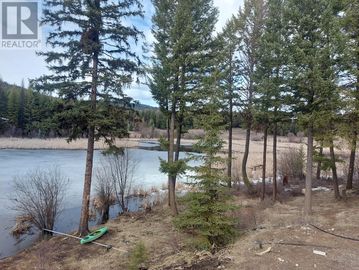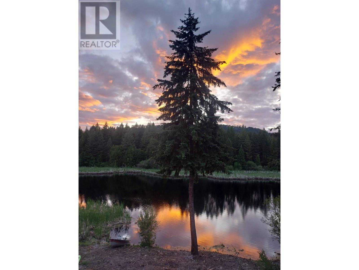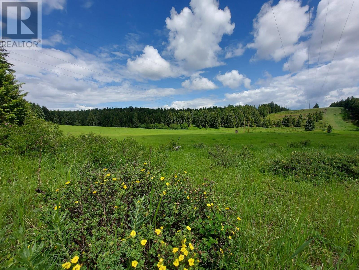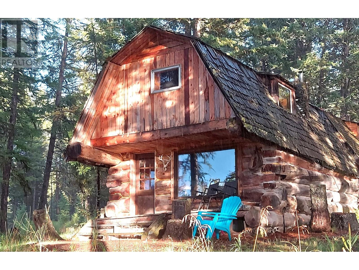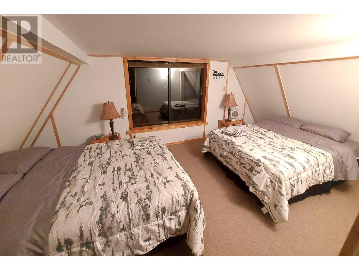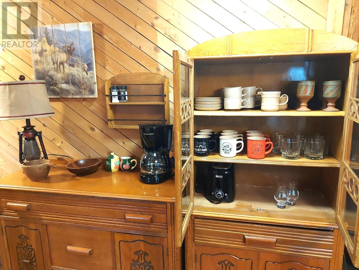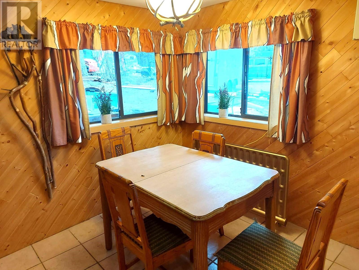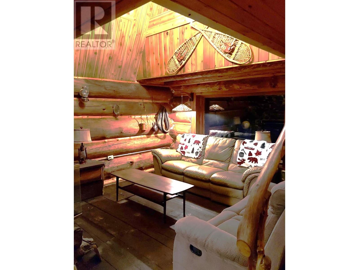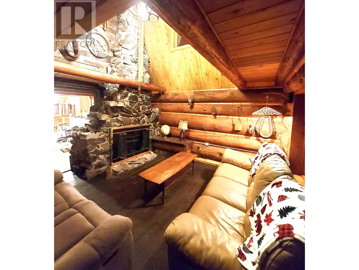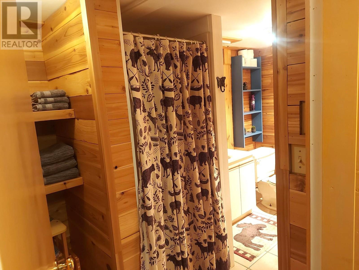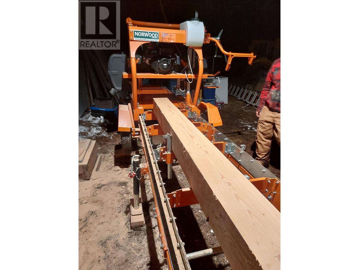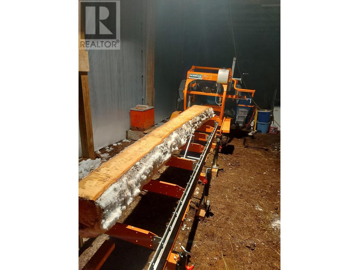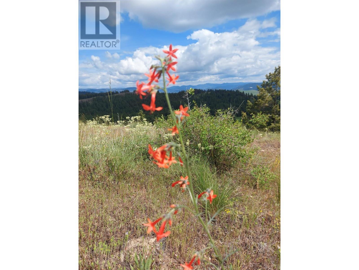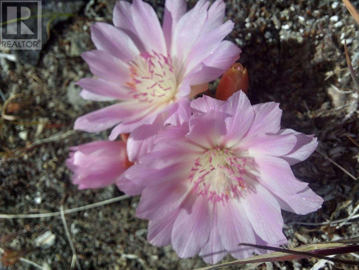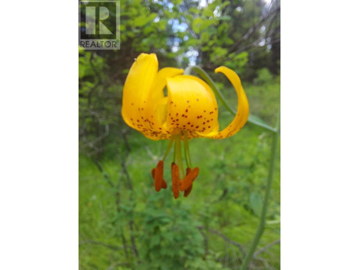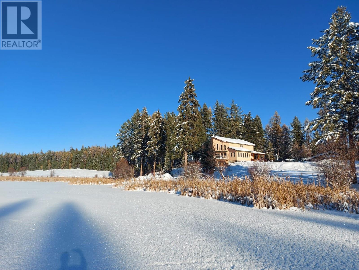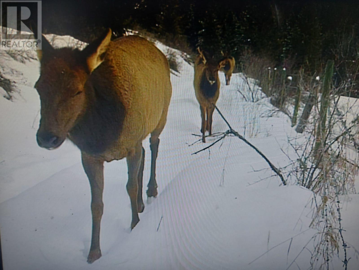- Price $2,575,000
- Land Size 278.0 Acres
- Age 2001
- Stories 3
- Size 3741 sqft
- Bedrooms 5
- Bathrooms 3
- See Remarks Spaces
- Detached Garage 0 Spaces
- RV Spaces
- Exterior Stucco
- Appliances Range, Refrigerator, Dishwasher, Dryer, Water Heater - Electric, Hood Fan, Washer & Dryer, Oven - Built-In
- Water Dug Well
- Sewer Septic tank
- Flooring Mixed Flooring, Tile
- Listing Office RE/MAX Nyda Realty Inc.
- View Lake view, Valley view
- Fencing Barbed Wire
- Landscape Features Rolling, Wooded area
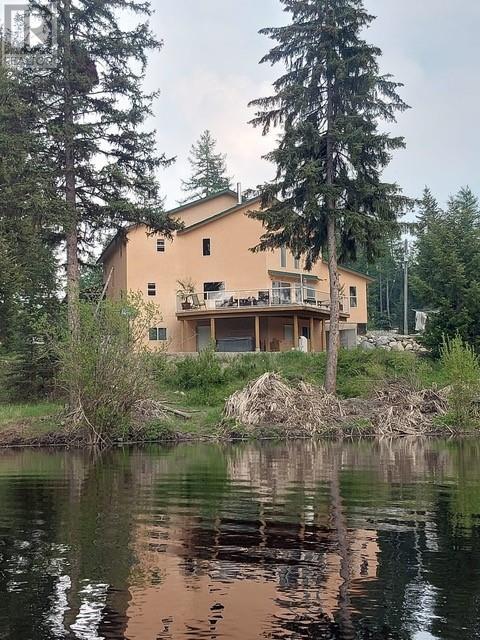
3741 sqft Single Family House
1770 Johnstone Creek Road W, Rock Creek
**Waterfront** Your own 10 acre lake to kayak or play! This stunning property offers an unparalleled opportunity to embrace the tranquility of rural living without sacrificing modern comforts. Sprawling across a lush 267 acres, this estate boasts a meticulously crafted home designed to harmonize with its natural surroundings. Strategically placed windows frame breathtaking views of the surrounding mountains, lake, and forest. The 5000 sq ft residence features an open-concept layout, freshly renovated with a gourmet kitchen equipped with premium appliances, ample counter space, and a convenient island for culinary creations. Gather round the cozy fireplace in the living room on chilly evenings, or retreat to the expansive deck to soak in the serenity of the surroundings. With 5 bdrms and 3 baths, including a luxurious primary with a spa-like ensuite, there's plenty of room for the whole family to unwind in comfort. An updated guest cottage and separate new 2 bdrm suite offer privacy and convenience for visitors or income opportunities. Outdoor enthusiasts will revel in the vast size of this property perfect for exploring on foot or horseback. 3 separate residences provides the opportunity for living off grid for multiple family members. Moose, deer, elk, and turkey in abundance, plus the included greenhouse equals full self sustainability. 70 acres hay production or grazing. Call for more details. (id:6770)
Contact Us to get more detailed information about this property or setup a viewing.
Basement
- Bedroom14' x 11'
Main level
- Laundry room11'6'' x 6'
- Sunroom18' x 9'
- Dining room15' x 15'
- Kitchen17' x 16'
- Living room15' x 15'
Second level
- 4pc BathroomMeasurements not available
- Primary Bedroom21' x 11'
- Bedroom14' x 12'5''
- Bedroom13'6'' x 11'


