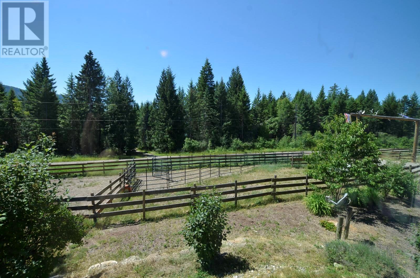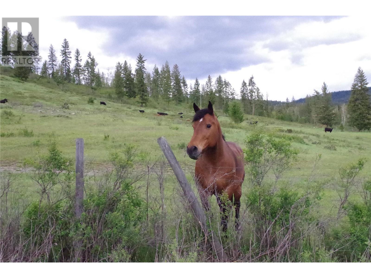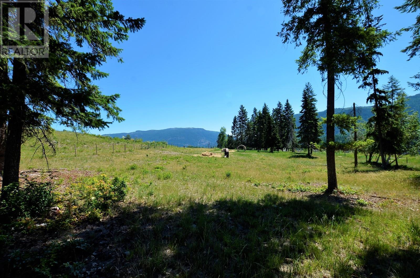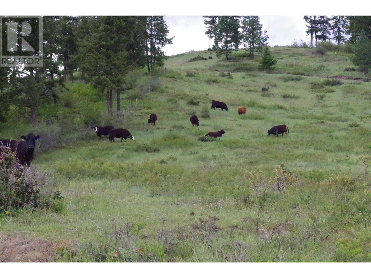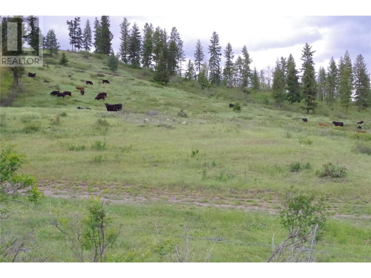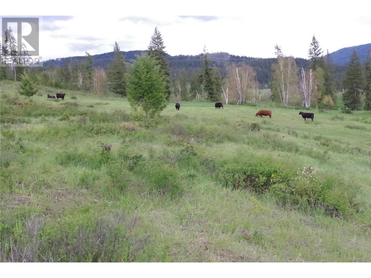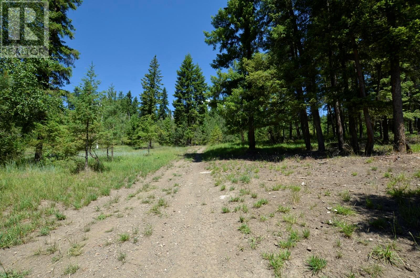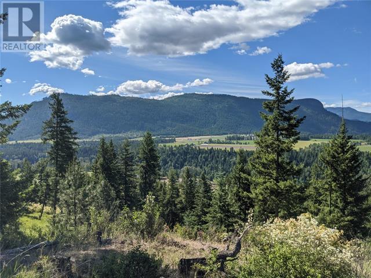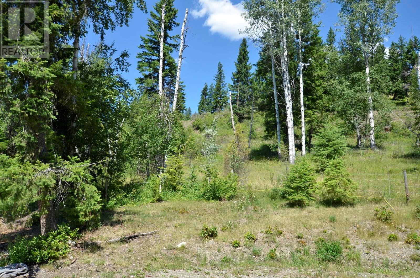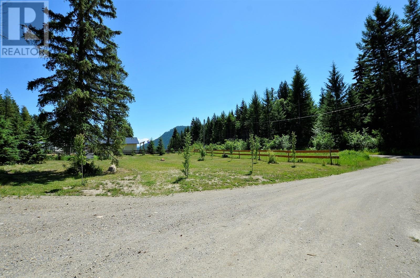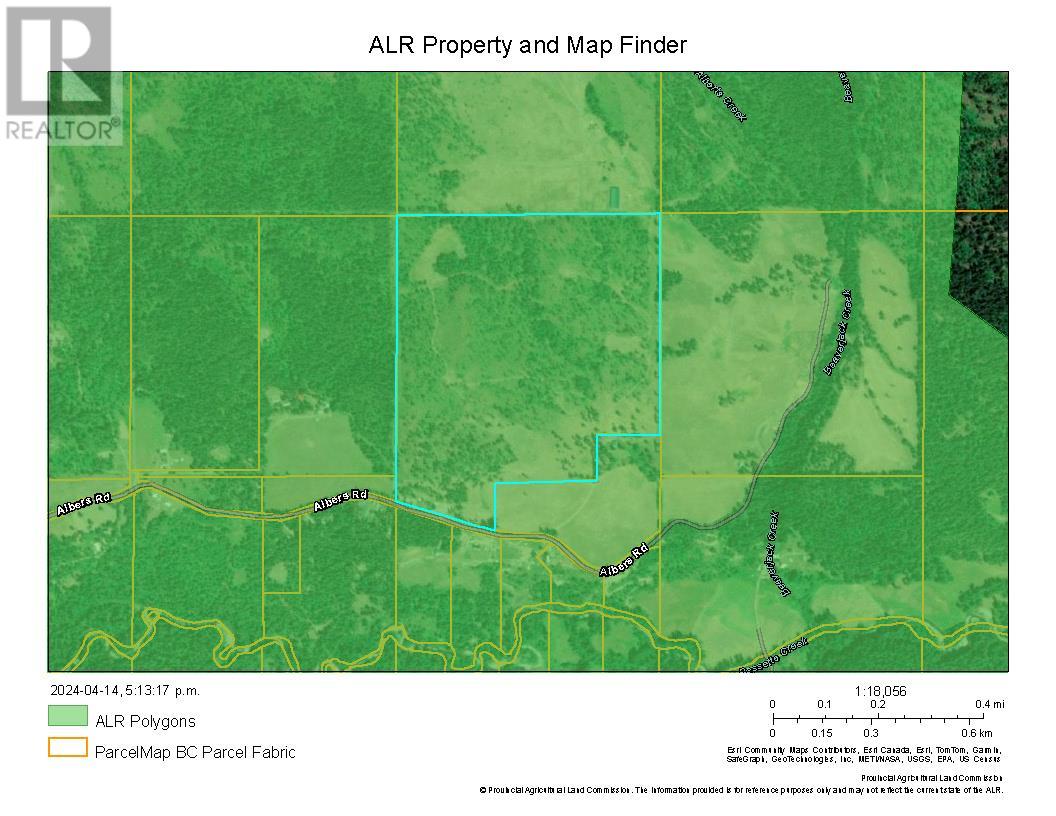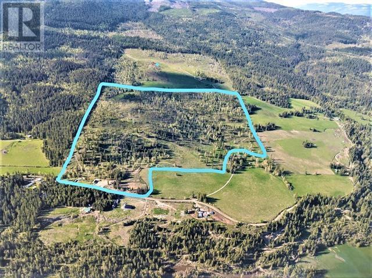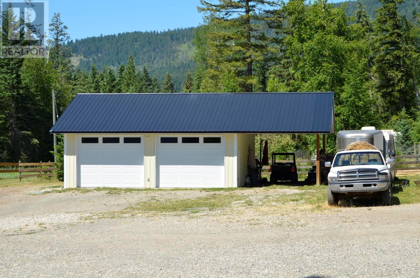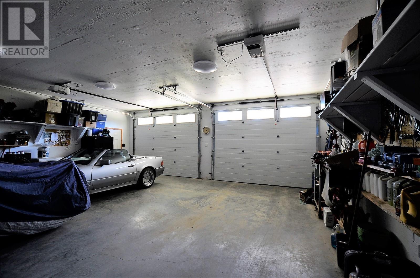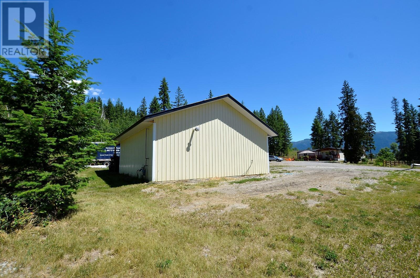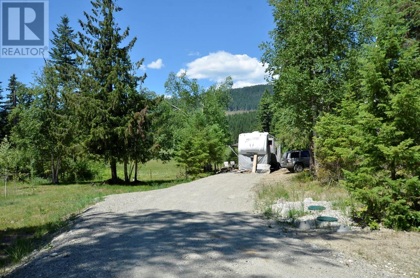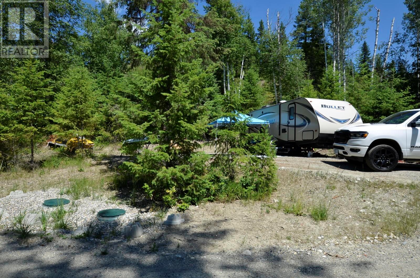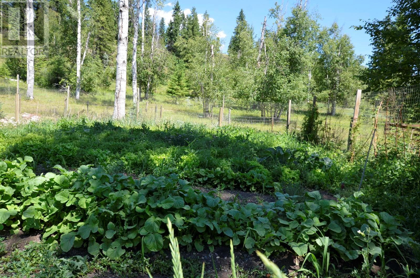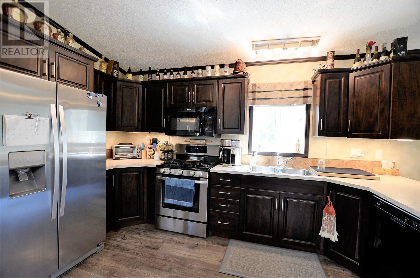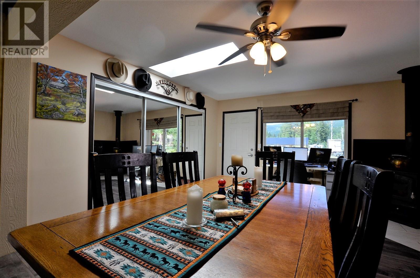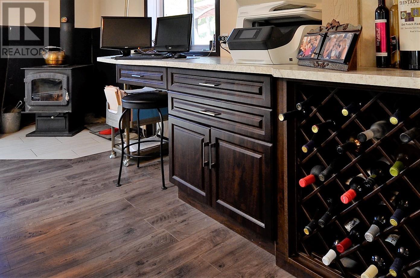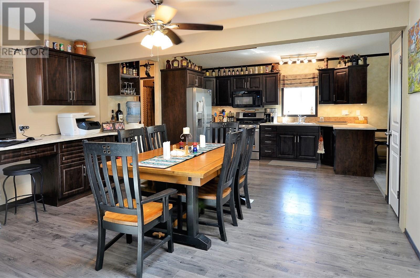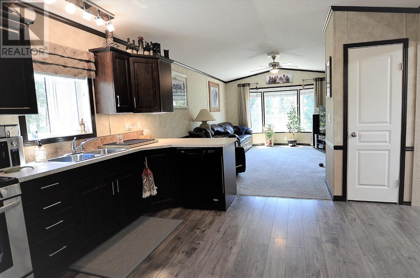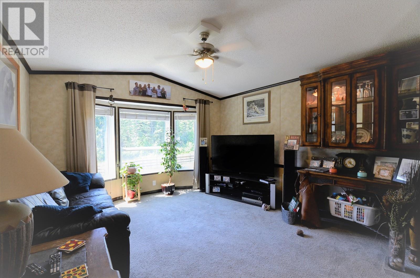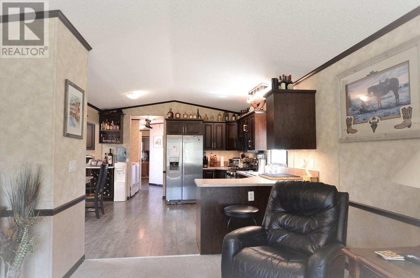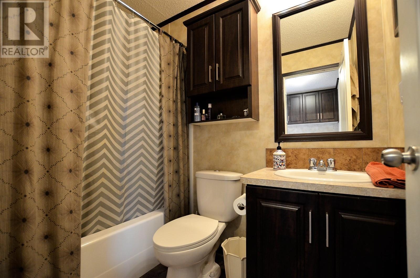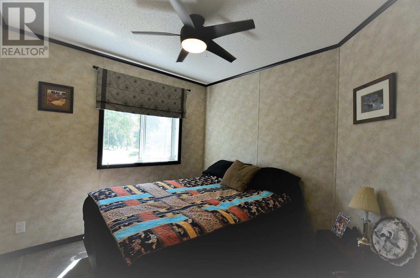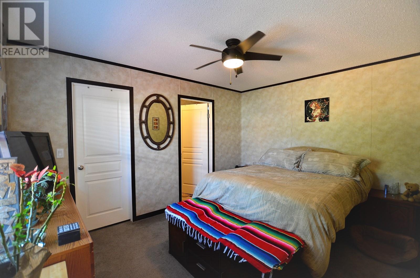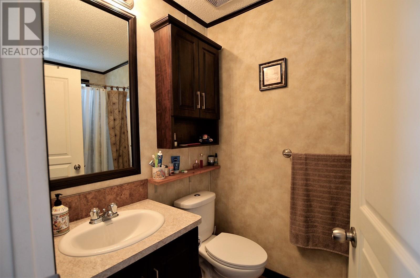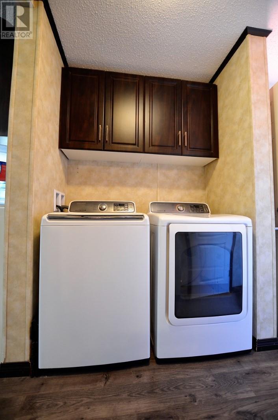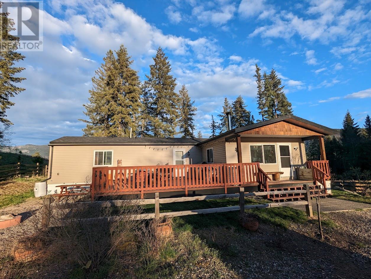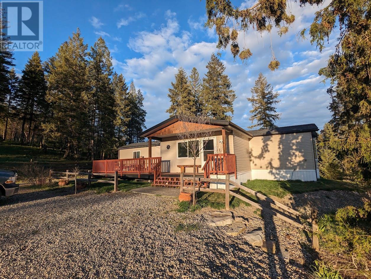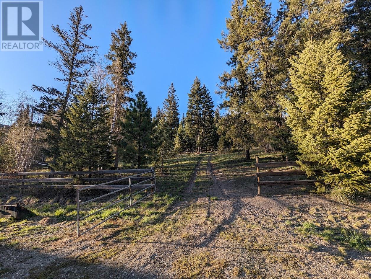- Price $1,399,000
- Land Size 165.0 Acres
- Age 2015
- Stories 1
- Size 1157 sqft
- Bedrooms 2
- Bathrooms 2
- See Remarks Spaces
- Detached Garage 4 Spaces
- Exterior Aluminum
- Appliances Refrigerator, Dishwasher, Dryer, Range - Gas, Microwave, Washer
- Water Well
- Sewer Septic tank
- Flooring Carpeted, Laminate
- Listing Office eXp Realty (Kelowna)
- View Mountain view, Valley view
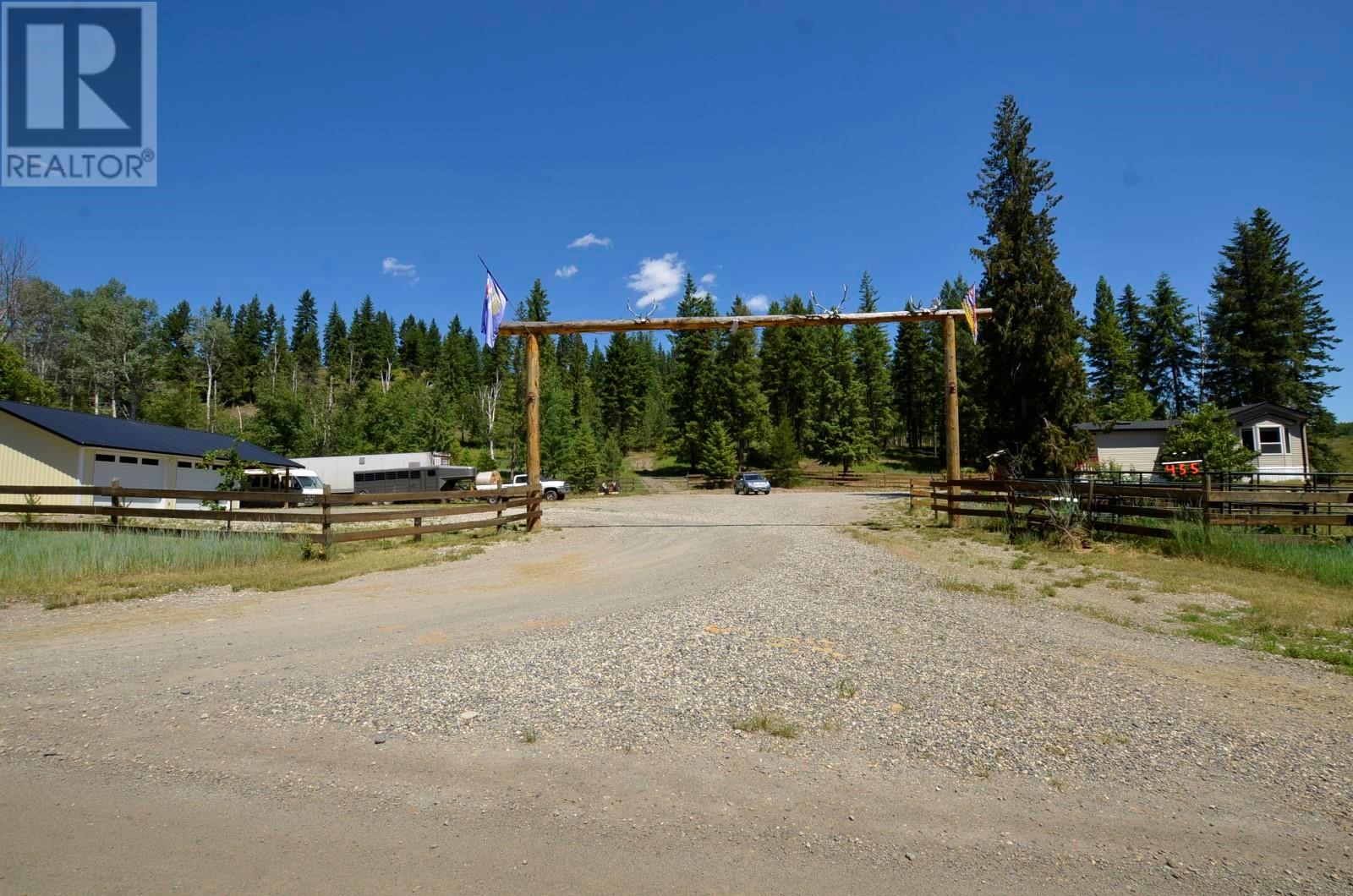
1157 sqft Single Family Manufactured Home
455 Albers Road, Lumby
165 acre property is ready for your ranch and farming dreams. Located just outside the friendly, growing village of Lumby this property offers plenty of opportunity to grow and be part of a community. Located in the Agricultural Land Reserve, it's been selectively timbered and seeded. Newer 5-wire fence or cross-fenced, round bail feeders, 2 cisterns and 2 holding ponds are ready for your horses, cattle or other livestock. With gorgeous views and pastures throughout, road ways are already in place to access and utilize most of the property. Heated shop, 2 bay garage and 200 amp service. The 2 bed 2 bath home features a large dining area with skylight off the main entrance, upgraded fan lights, laminate flooring, and vaulted ceilings in the living room and kitchen which includes gas stove and stainless double fridge. The dining room addition features a gorgeous built-in wine rack and cabinetry with soft-close. Easy to maintain oasis style landscaping and a large deck make for great outdoor dining and relaxing around firepit under the big open skies. Deck is wired for hot tub and gas plumbed for BBQ. Underground power & water lines. Wide gravel drive with livestock pen and loading area close to publicly maintained road. The heated oversize shop with carport is a highlight and perfect for storing equipment, vehicles, and recreational equipment. RV site with full hook ups, a large garden and established fruit trees. (id:6770)
Contact Us to get more detailed information about this property or setup a viewing.
Main level
- Bedroom9'8'' x 9'0''
- 4pc Bathroom5'6'' x 7'8''
- 4pc Ensuite bath5'4'' x 8'3''
- Primary Bedroom10'7'' x 13'6''
- Dining room17'5'' x 13'5''
- Living room16'8'' x 13'0''
- Kitchen9'10'' x 13'8''


